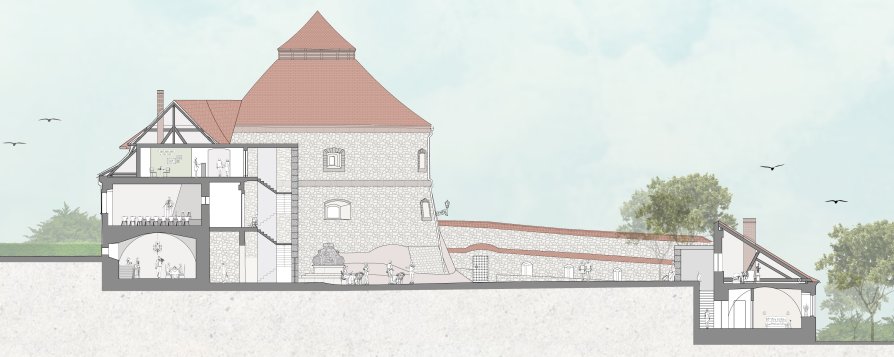Exhibition of Studio Projects

Cultural and Seminar Center Náchod

Annotation
The Nachod Castle is a 13th-century fortress that stands as a testament to medieval architecture. Originally it was a Gothic castle but it was rebuilt in the 16th and 17th centuries. The castle is large, with five courts. More precisely, our project focuses on the last courtyard, with the officers, the jail buildings and the turion.
The project has 3 main concepts. First, the idea is to create a new opening to the hidden garden behind the castle. This new passageway is in the axis of the main path and offer a perspective on the garden. Secondly, nowadays the officers building and the turion haven‘t any connection. The aim is to increase the link between these 2 buildings by a new vertical circulation block at their junction.Finally, the last intervention is to bring life into corridors.
