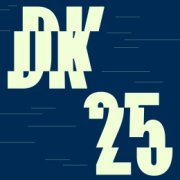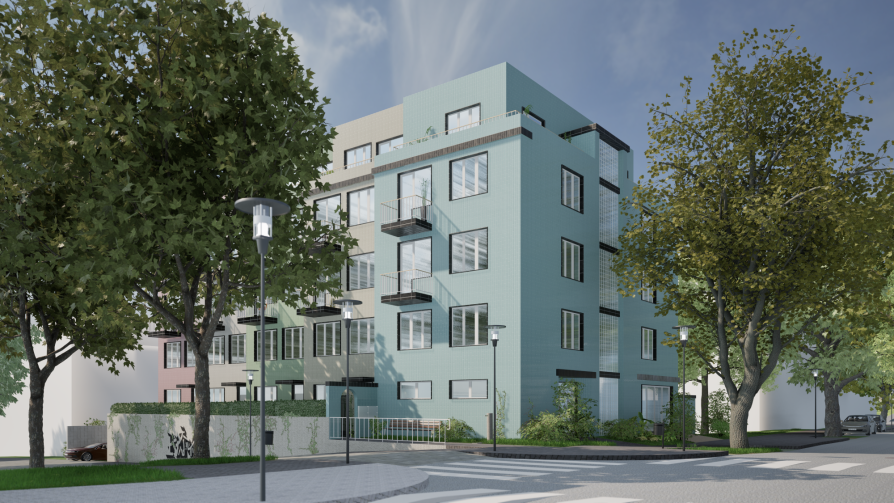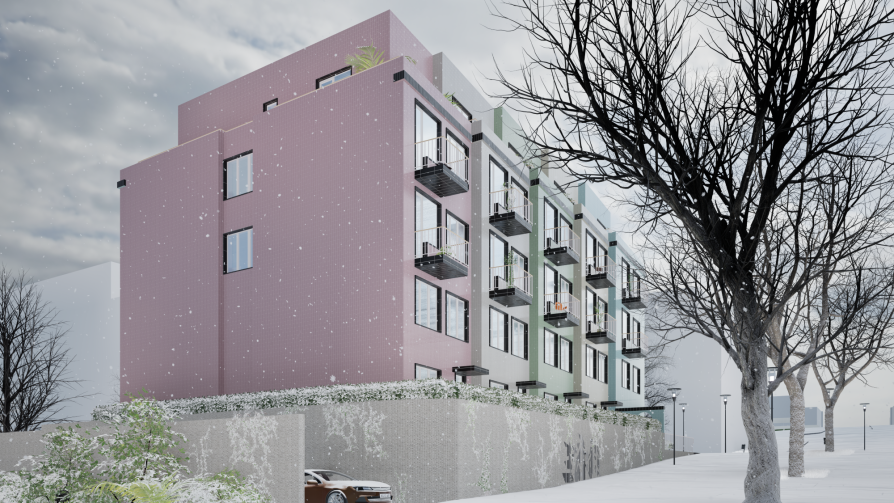Exhibition of Studio Projects

Podkarpatska 17

Award
Annotation
As part of the further development of the city of Jihlava, a land study and a regulatory plan for a new town quarter were drawn up by UNIT architects. This work deals with the solution of an apartment building on one plot in this new district. The main principle of the concept was the combination of two diverse typologies – family housing of a higher standard with a strong own identity and minimal rental housing with an emphasis on community and belonging. The resulting house is arranged from the outside as five separate narrow houses, representing the property distribution of the house. The ground-floor maisonettes have their own entrances from the raised front garden above which there are 6 rental units connected by an atrium corridor.




