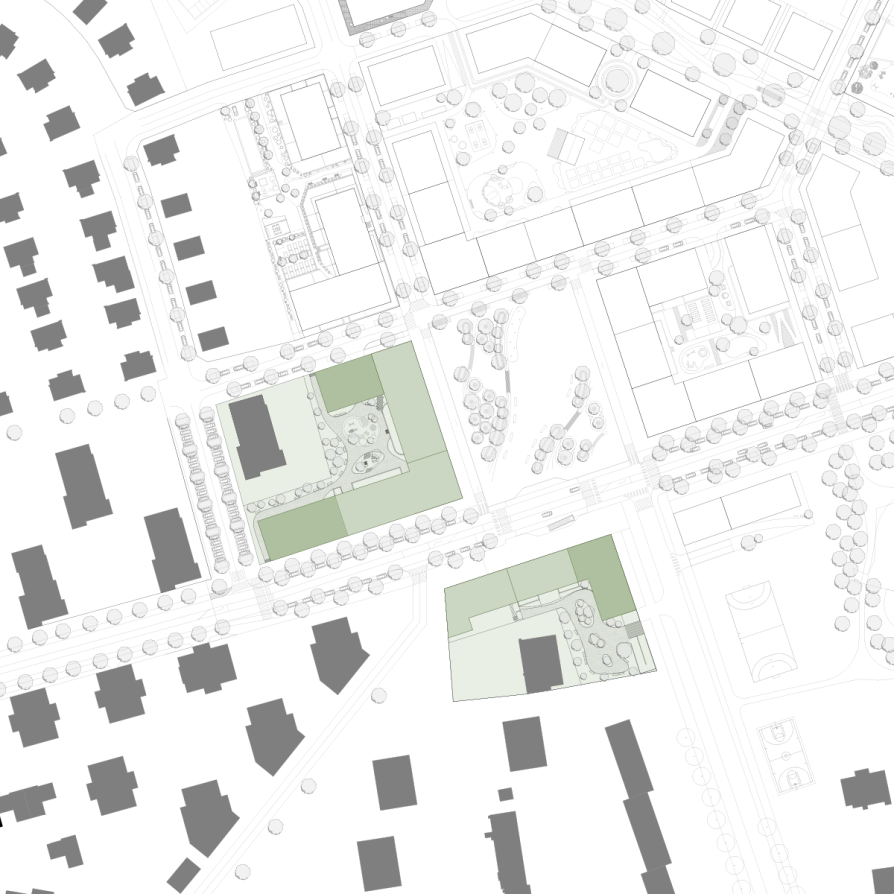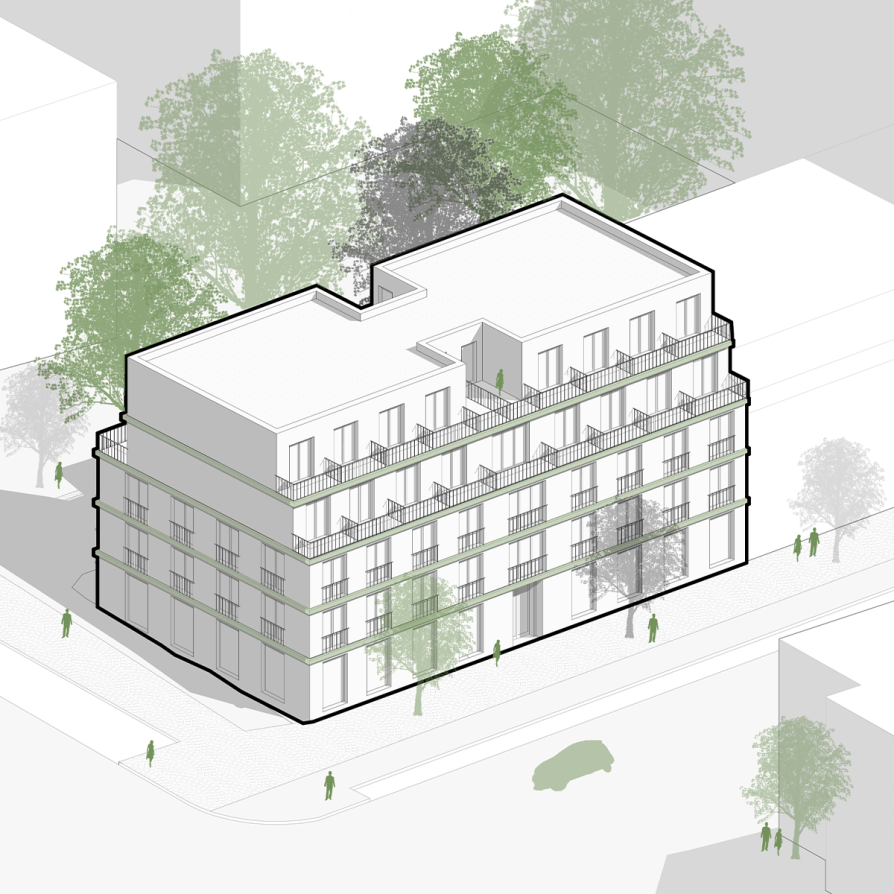Exhibition of Studio Projects

Jihlava 2.0.

Annotation
The architectural study focuses on designing two residential blocks and three houses on the western edge of Jihlava, utilizing the territorial study conducted by UNIT architects. The primary objective of this project is to validate and implement the regulatory guidelines outlined in the territorial study, aiming to establish a cohesive and harmonious environment that provides a high-quality and sustainable standard of living, enriched by a diverse social structure.
The architectural design has been meticulously crafted, adhering to urban planning principles to ensure not only visual appeal but, more importantly, functional efficiency. Special attention has been given to the goal of creating a long-lasting and environmentally friendly setting.

