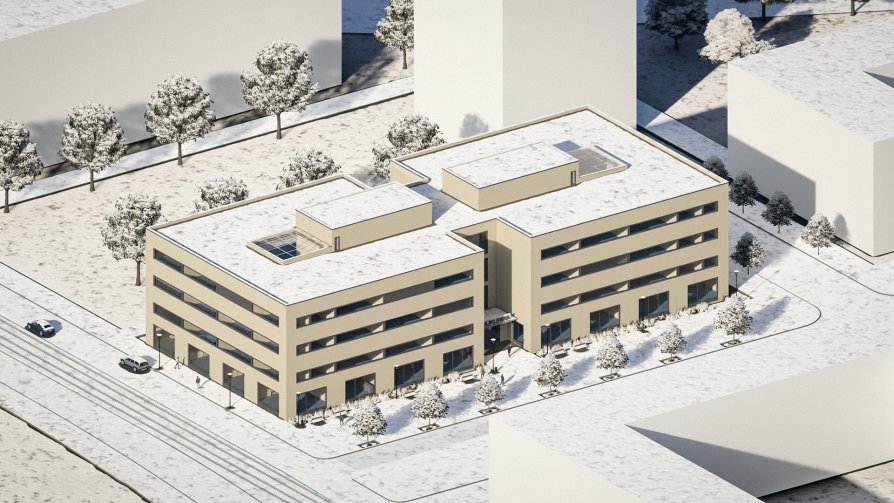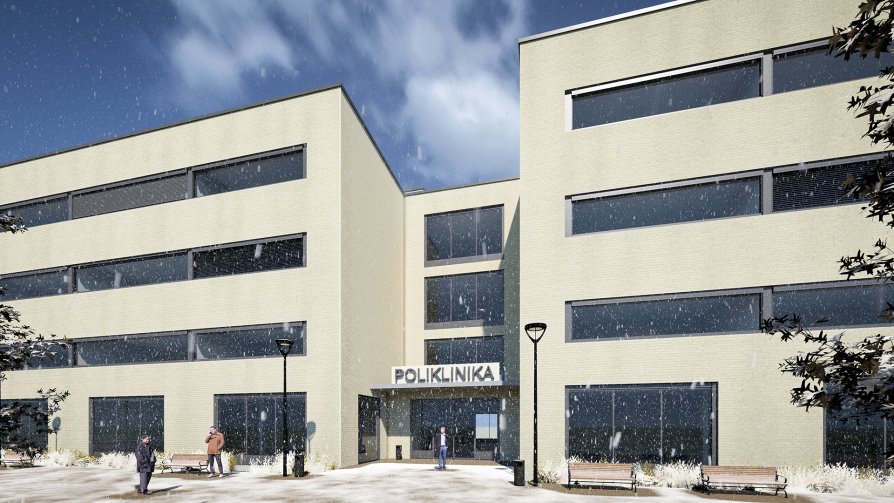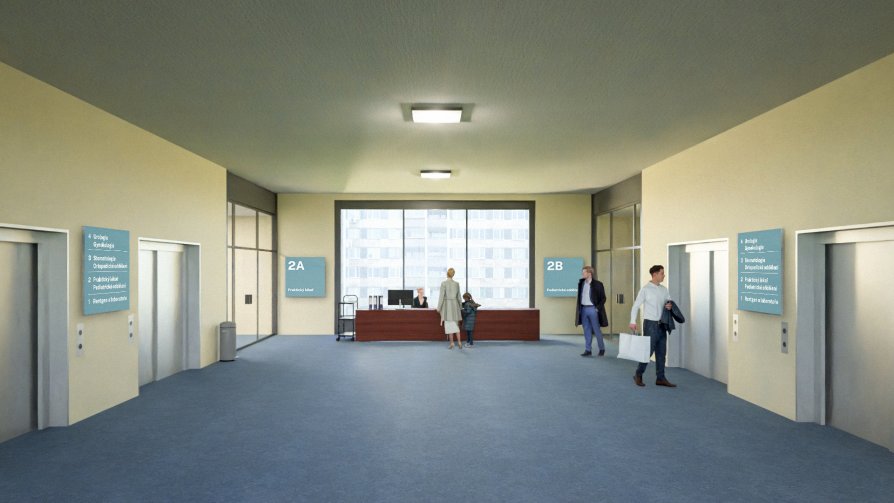Exhibition of Studio Projects

Zborov Polyclinic

Annotation
The architectural concept of the polyclinic is based on the division of the mass into two distinctive blocks, with the functional organisation of the inner space being a key element. In each block, one communication core is the backbone, around which a corridor is connected, from which the individual rooms are connected. The rooms are illuminated by long strip windows in the facade, and the corridors receive natural light thanks to two inset atriums. The facade is designed in neutral light brickwork. On the ground floor, in addition to the reception area and lobby, there is a pharmacy and cafeteria, with laboratory and X-ray facilities near the north facade.



