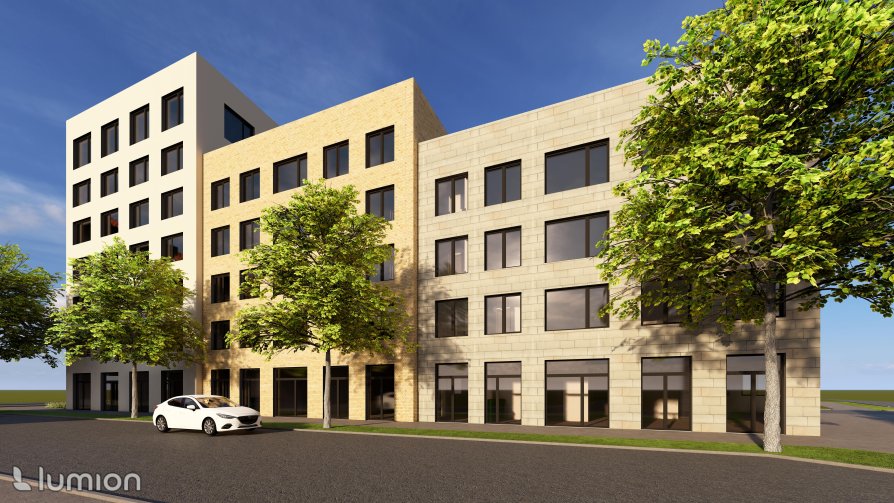Exhibition of Studio Projects

RESIDENTIAL BLOCK ČERNOKOSTELECKÁ x MALÍNSKÁ IN PRAGUE 10

Annotation
RESIDENTIAL BLOCK ČERNOKOSTELECKÁ x MALÍNSKÁ IN PRAGUE 10The goal of my project is for the proposed house to blend in with the diverse surroundings. Next to it, there are houses with different heights, styles, and built with various construction materials from different eras. I divided my house into three parts. The first building, located at the intersection of the street, adjoins a seven-story panel house on the street. This building corresponds to the height of the adjacent structure. The second part of the house has five floors, and the third part has four floors. They are also built so that the second part is slightly behind the first, and the third is behind the second. For each part, I designed different construction materials and colors to visually represent three distinct houses.
