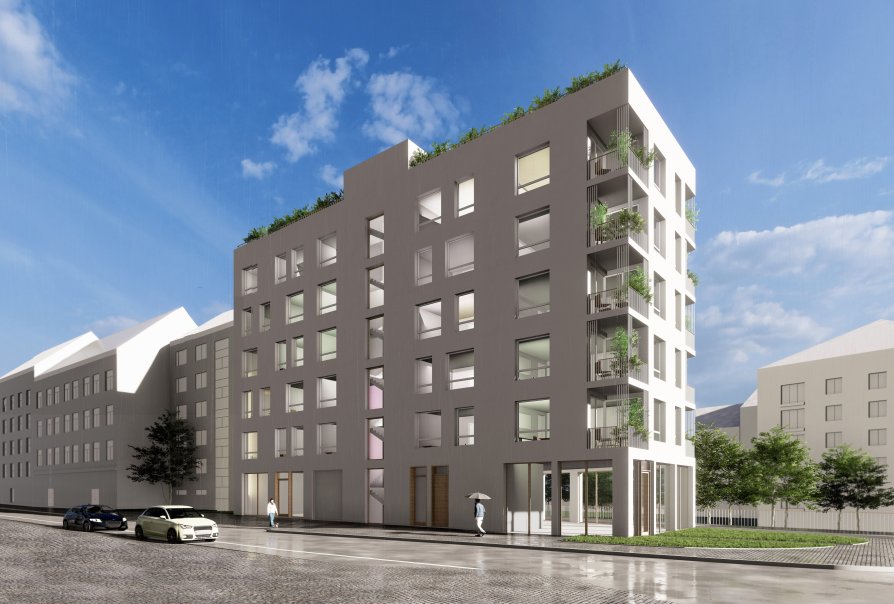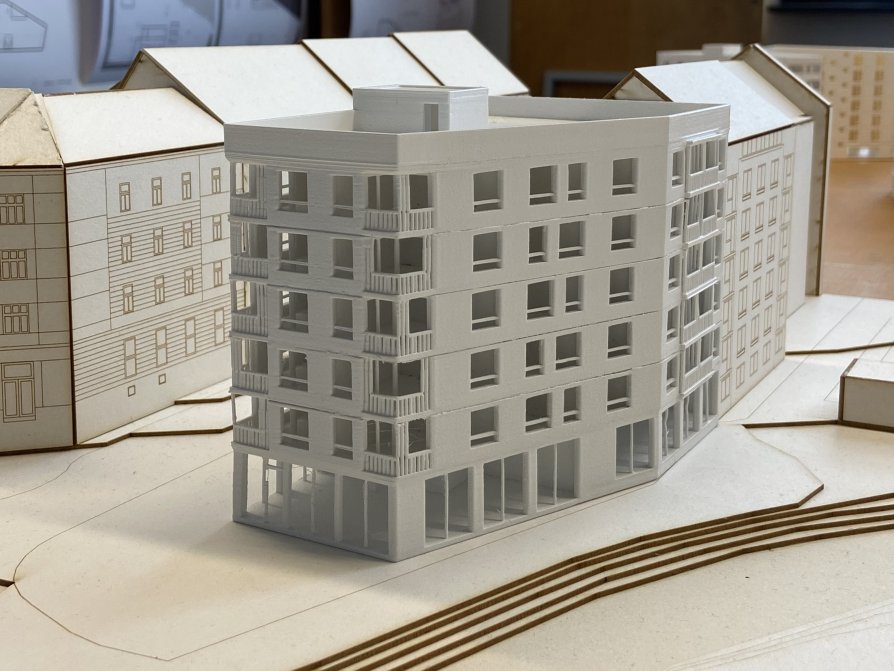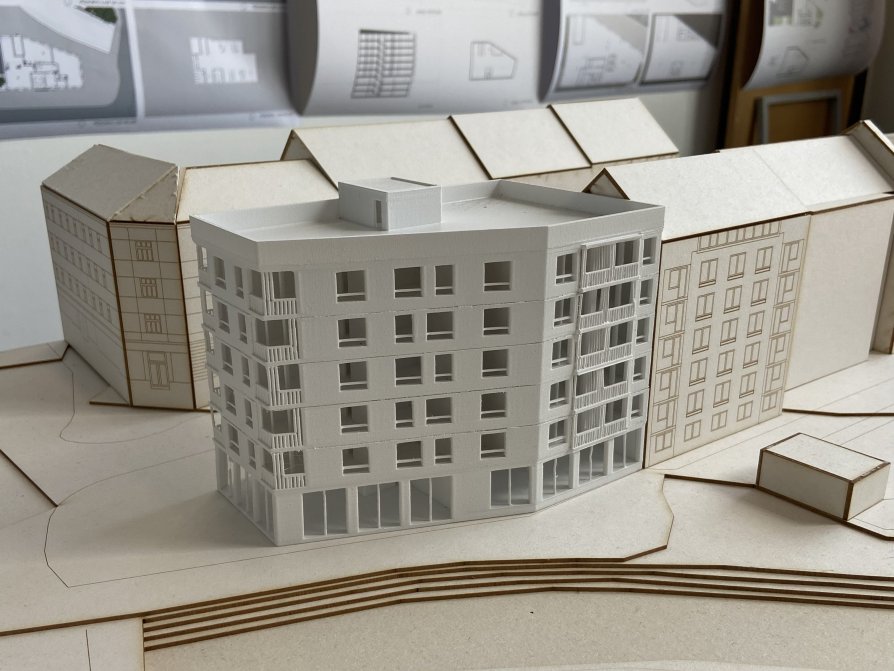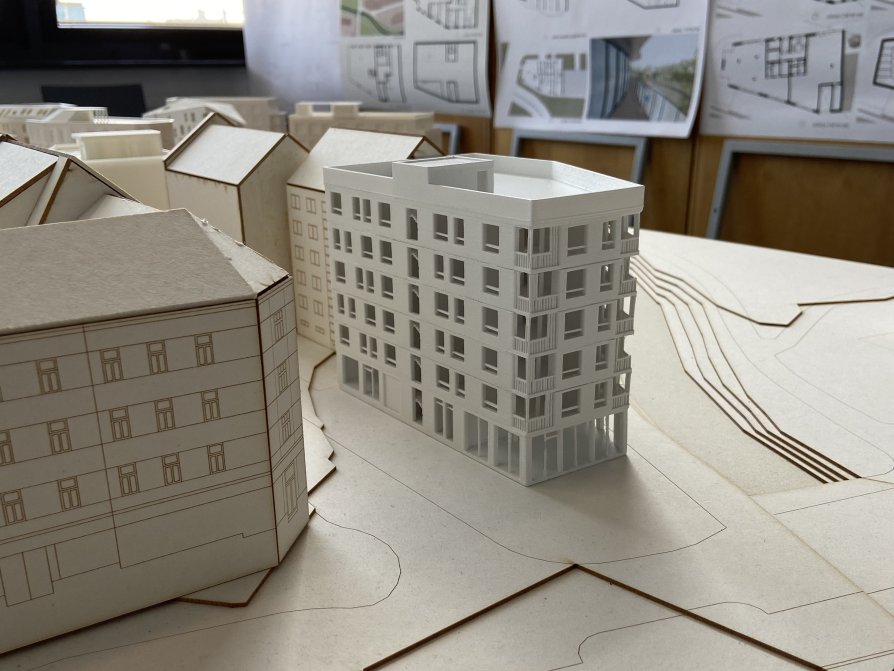Exhibition of Studio Projects

RESIDENTIAL HOUSE ON U VRŠOVICKÉ NÁDRAŽÍ X ROSTOVSKÁ STREET IN PRAGUE 10

Annotation
The residential building in Prague 10 complements the existing block structure on the corner of Rostovská and U Vršovického nádraží streets and takes advantage of the potential of the land, which is located near the Botič River and Havlíčkův orchards, providing residents with a pleasant environment for living connected with nature. An important aspect of the design was to maintain access to the school within the courtyard. The shape of the building respects the street lines and is influenced by the stream on the south side. The building has 6 floors above ground with access to the green through the roof and 2 underground floors used as parking. The ground floor is reserved for public use which promotes vibrancy and interaction with the surrounding area, while the floors from the 2nd to the



