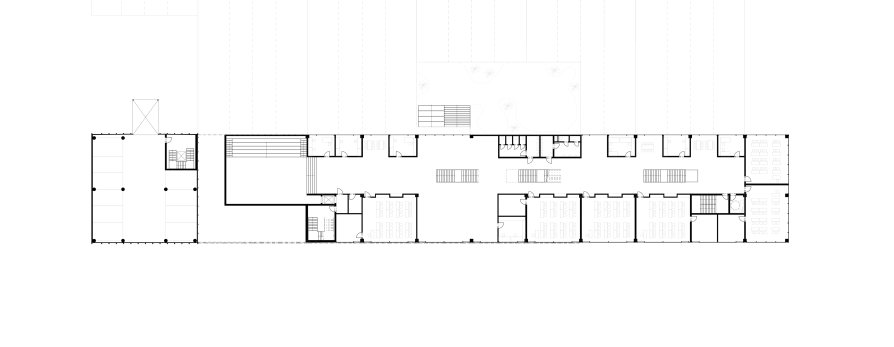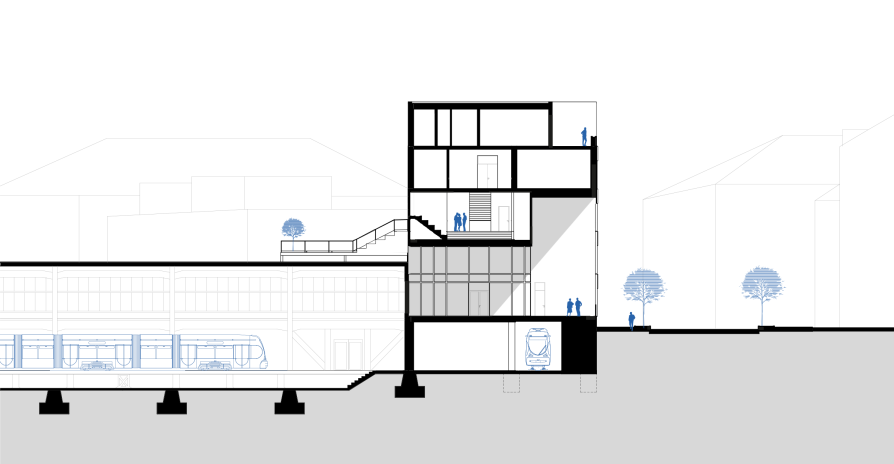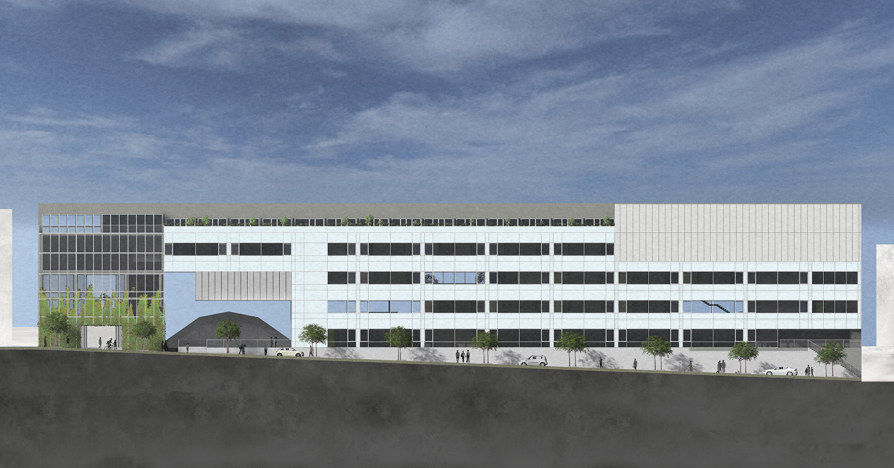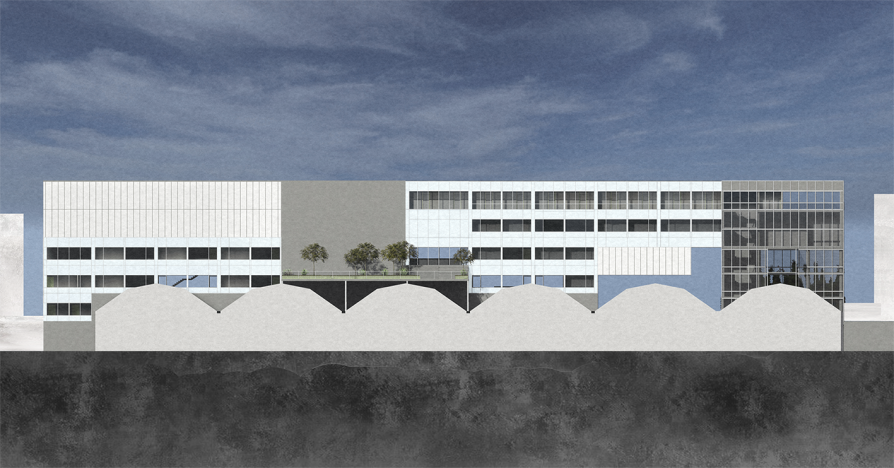Exhibition of Studio Projects
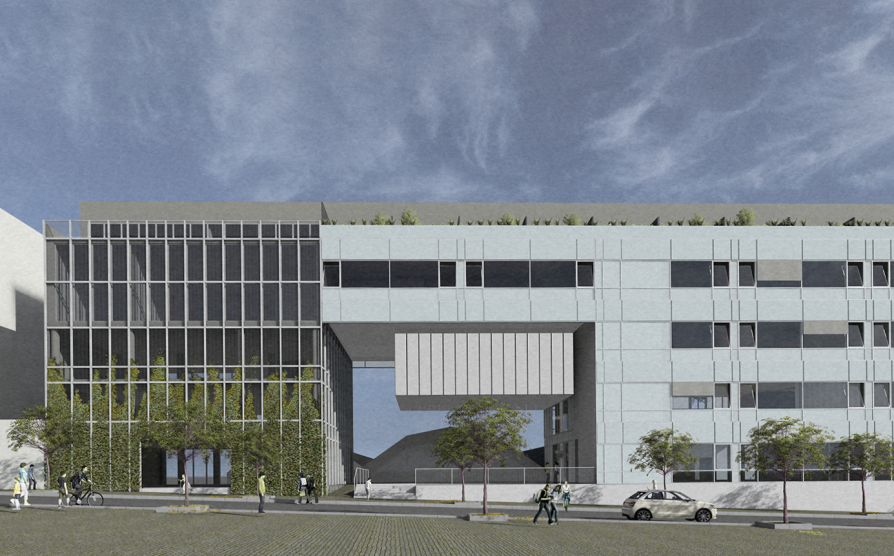
Secondary traffic school Pankrác

Annotation
The building is located partly above the hall. The street will be changed as part of the construction, the underpass will be removed and a more accessible street will be created. The school is located at such a height above the terrain that the passage of trams is also possible and thus the operation of the depot is completely preserved.
The main function of the building is a secondary transport school, which also includes a facilities for a school for tram drivers. Another feature is a public canteen, which will serve school users. The building also has accommodation for students. The plan also addresses quiet traffic, the western part is made up of parking garages.
The 5-story building itself is designed as a reinforced concrete skeleton supplemented by a light outer shell.

