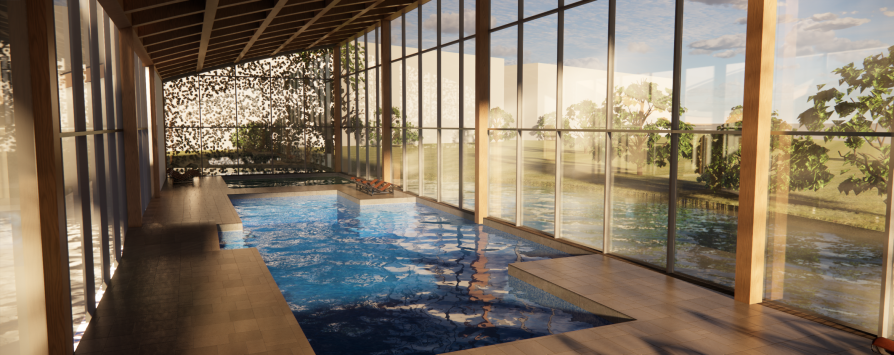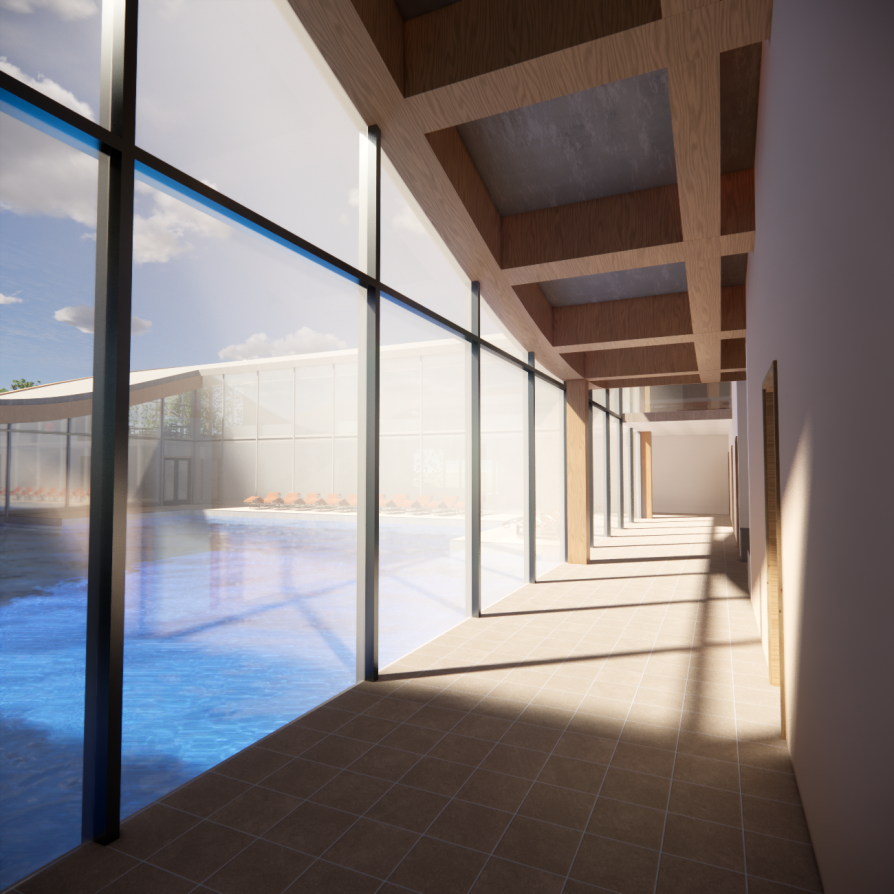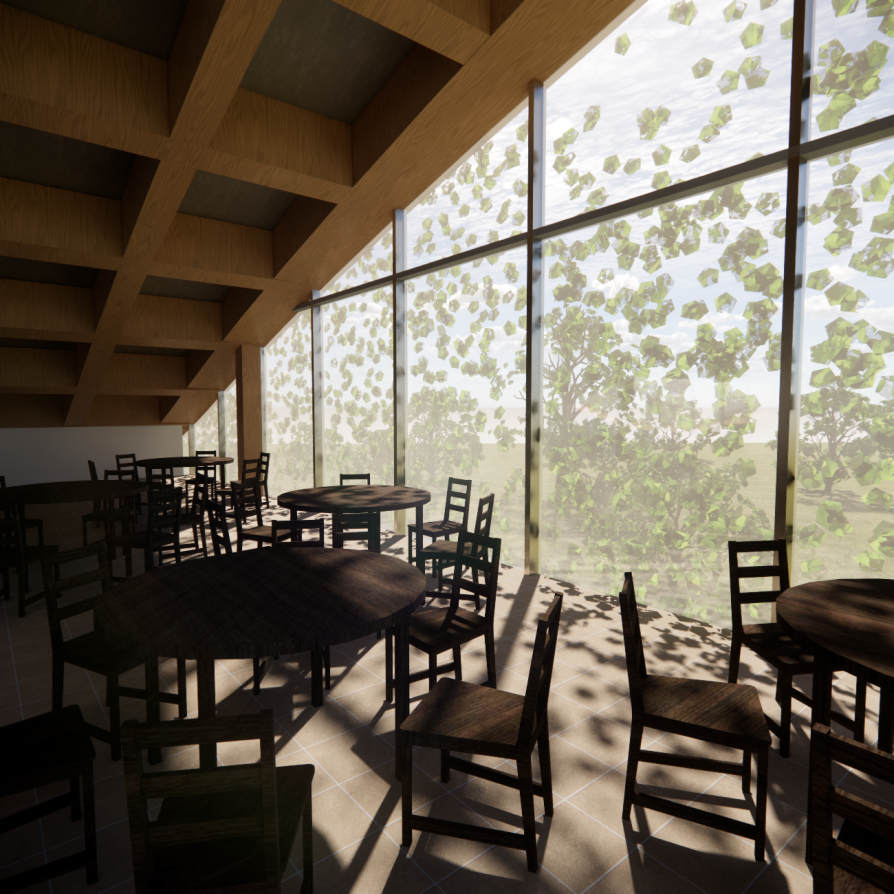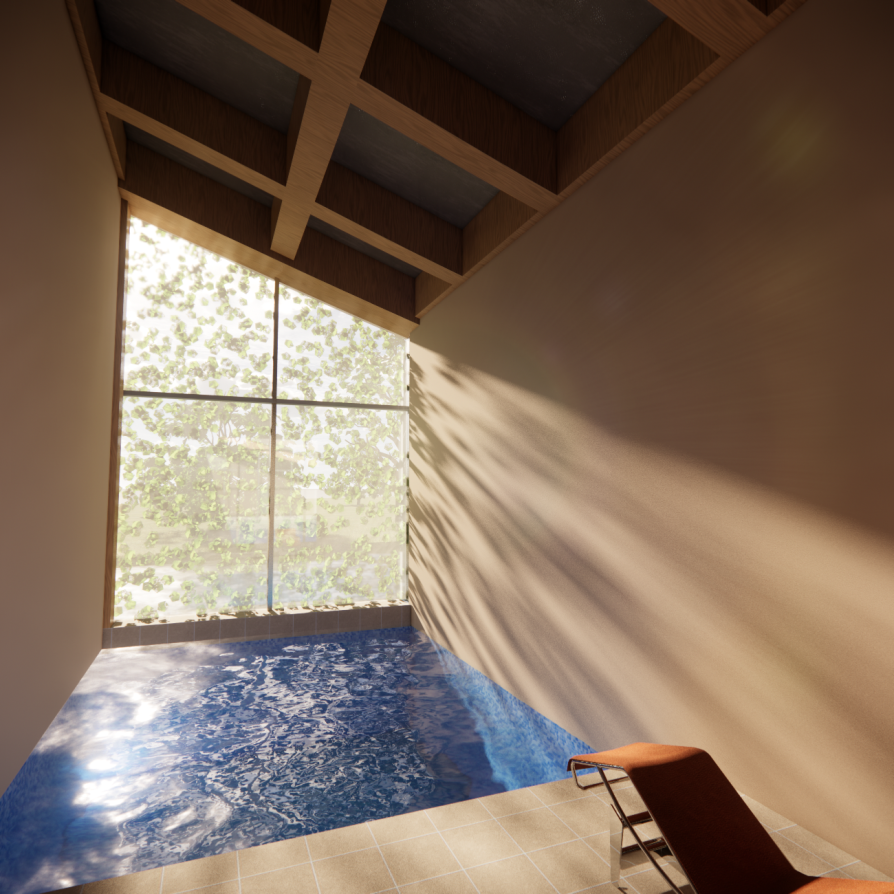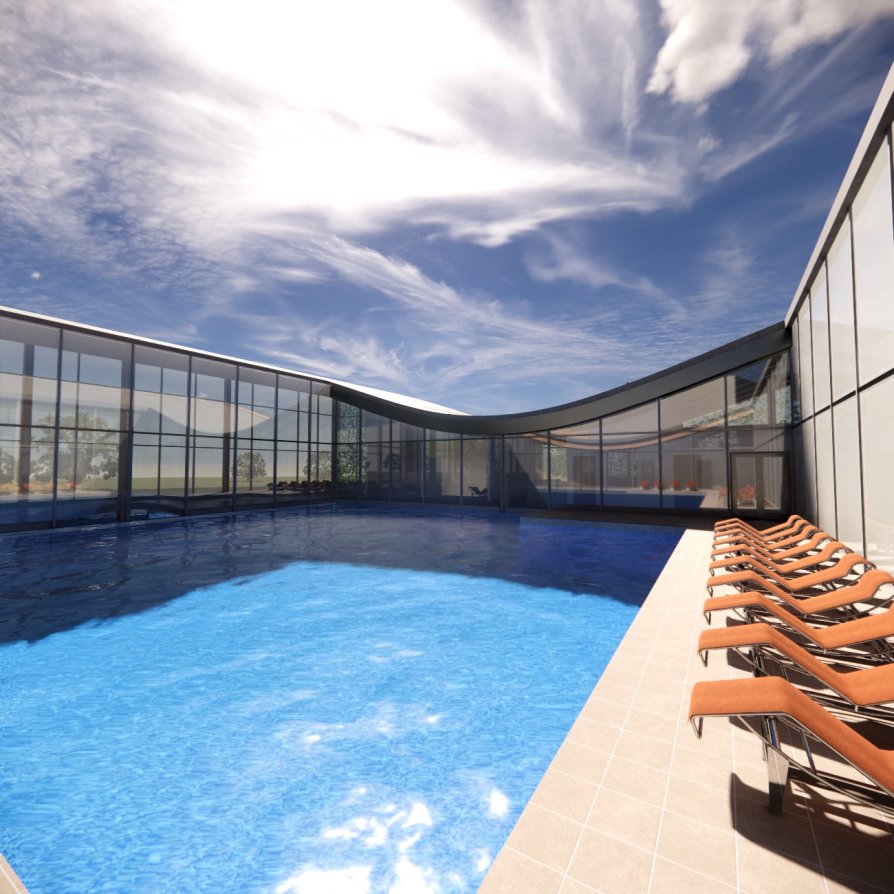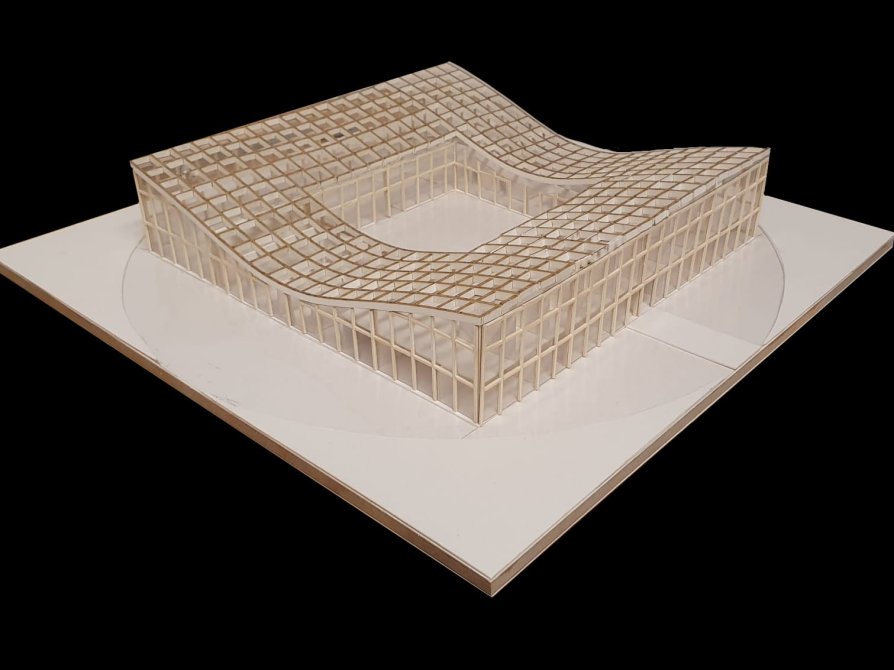Exhibition of Studio Projects
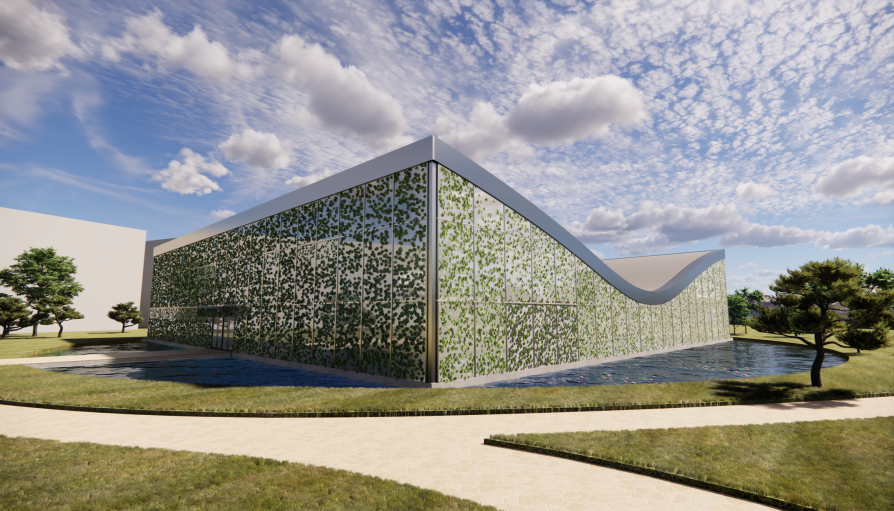
Relaxation Station Spa

Annotation
Embracing a simple urban concept, the spa project seamlessly integrates into its surroundings with a grid system of 10-meter columns and a 2-meter facade, creating a harmonious aesthetic. Symmetry defines the structure, ensuring balance and tranquility. The spa experience is thoughtfully divided between two floors, strategically separating the dry and wet areas. The roof dynamically adapts to height requirements, shaping the overall form of the building.

