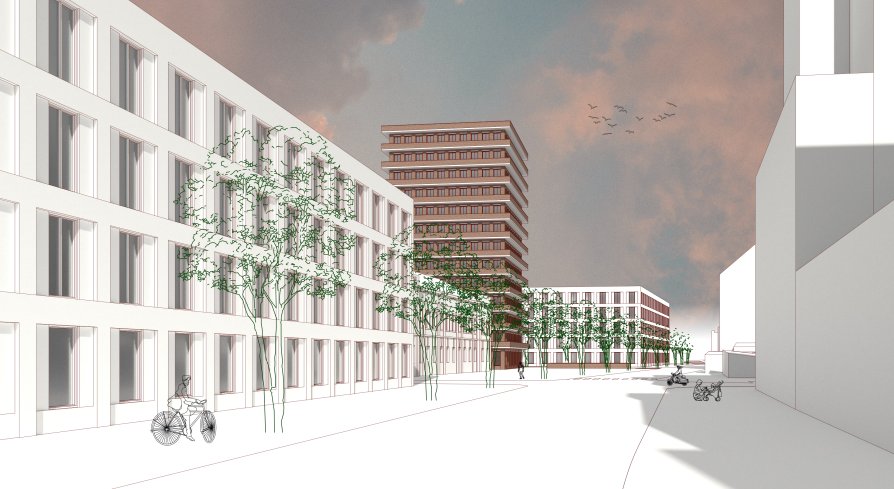Exhibition of Studio Projects

URBAN RENEWAL HOLEŠOVICE

Annotation
The work of this project is divided in three parts: First, the layout of an urban plan for the area between Komunardů, Jateční, and Vltava river in Holešovice, including residential, spa, and church programme according to the studio brief. Second, a the design of an apartment building, and third, the design of the church.
An existing l-shaped building is preserved, public space is arranged both inside and around the residential volumes, and the church is positioned along an opening through the middle of the site. The repositioning of Jateční opens up space for a public square to the north.
