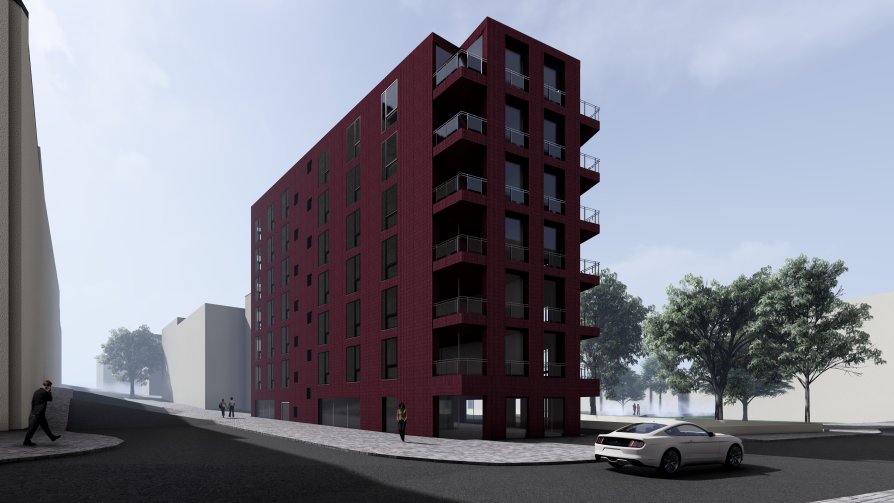Exhibition of Studio Projects

RESIDENTIAL BUILDING NEAR VRŠOVICKÉ NADRAZÍ x ROSTOVSKÁ IN PRAGUE 10

Annotation
An apartment building combining simplicity with rationality.
The floor plan is determined by street lines in such a way that it completes the corner of the entire block of houses, and at the same time preserves the passage to the inner block.
A simple vertical façade of facing masonry and a gently pitched roof create a cohesive visual with a Scandi-davi charm that is completed
simple windows that always have one openable part.
The apartment building has a total of 7 above-ground floors with apartments and 2 underground floors with parking spaces.
The ground floor is designed as a subtle element that has spaces for commercial or private use.
