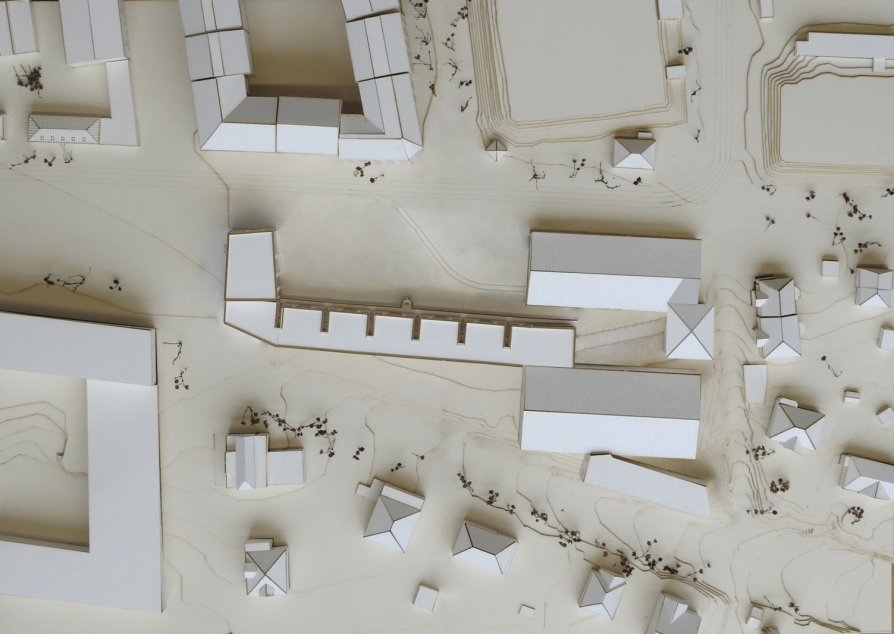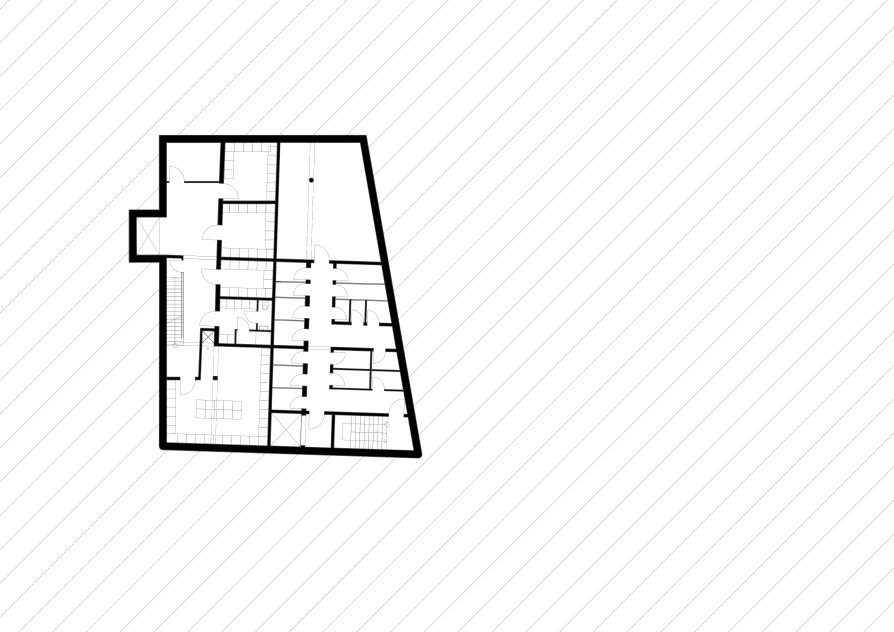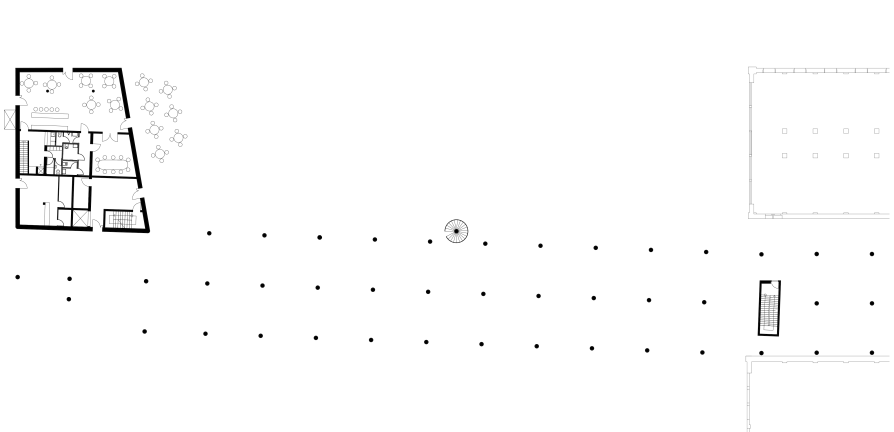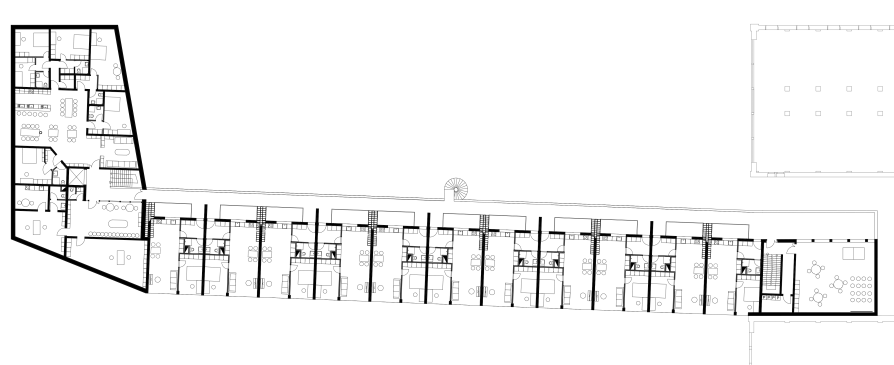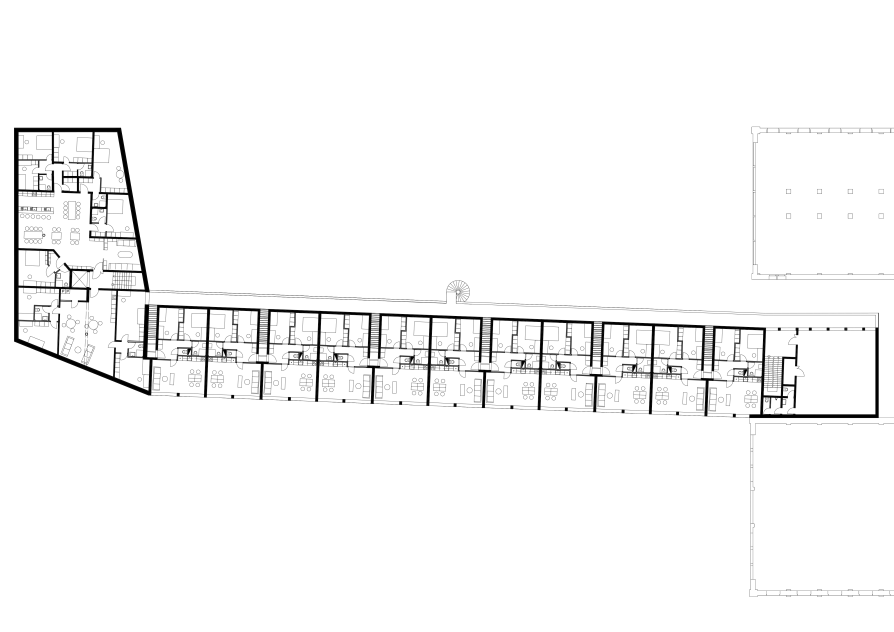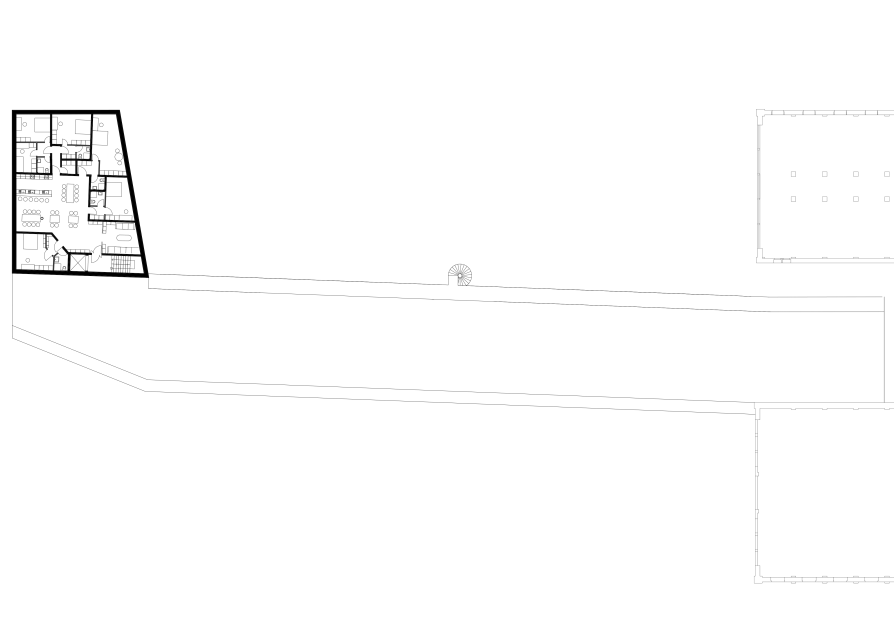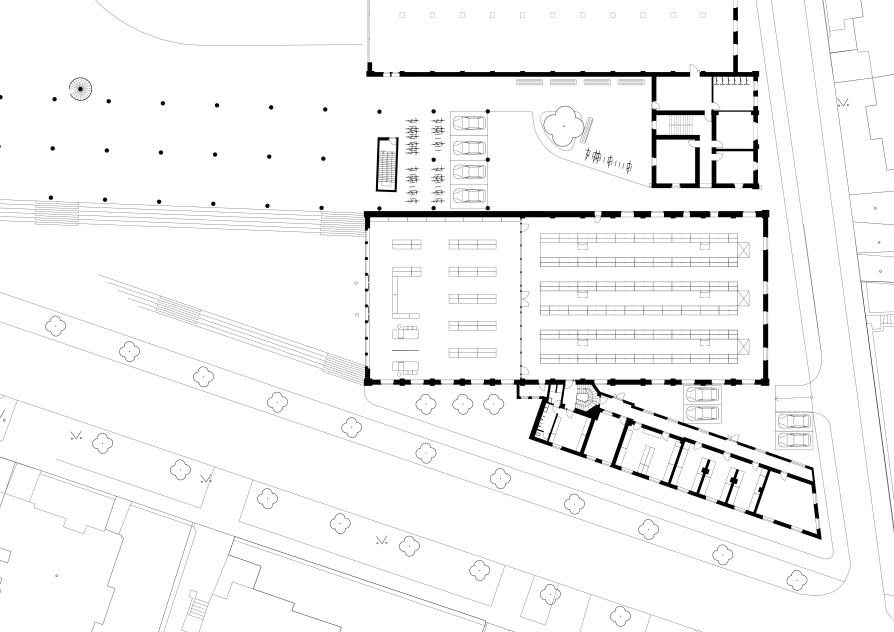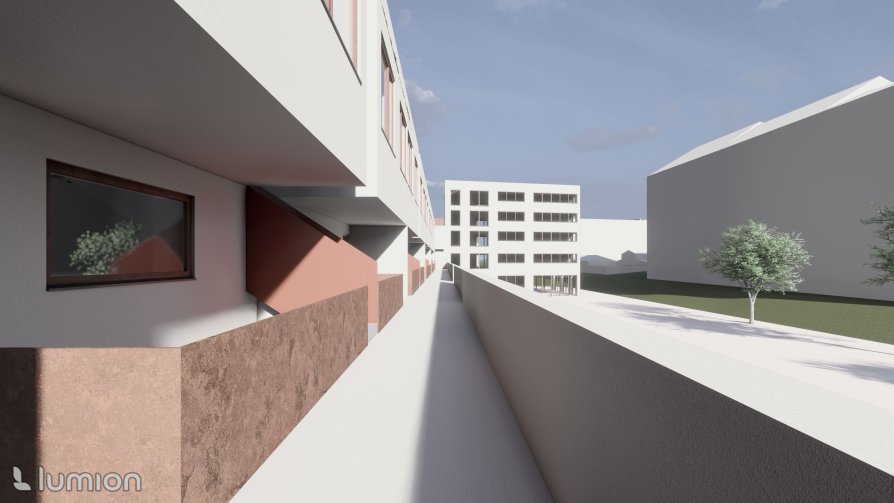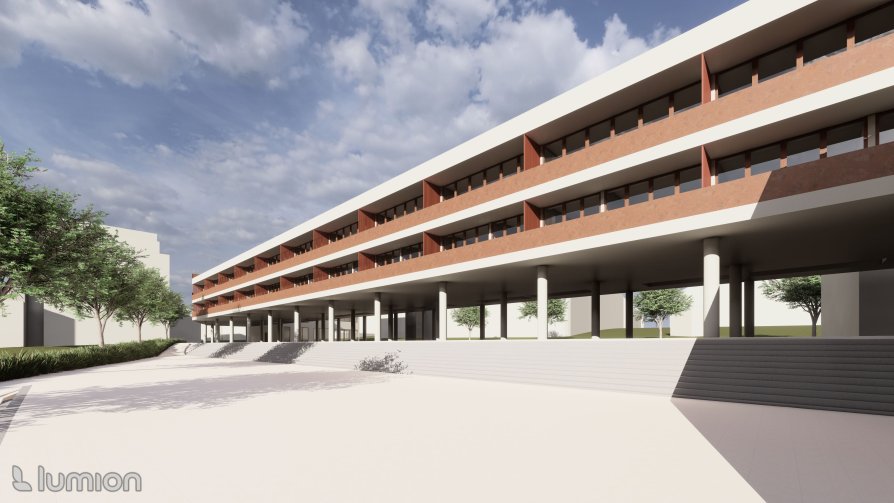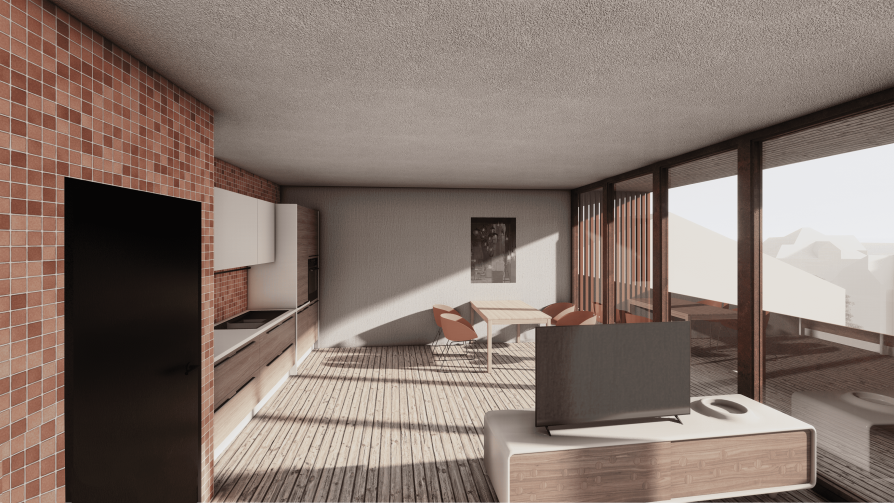Exhibition of Studio Projects
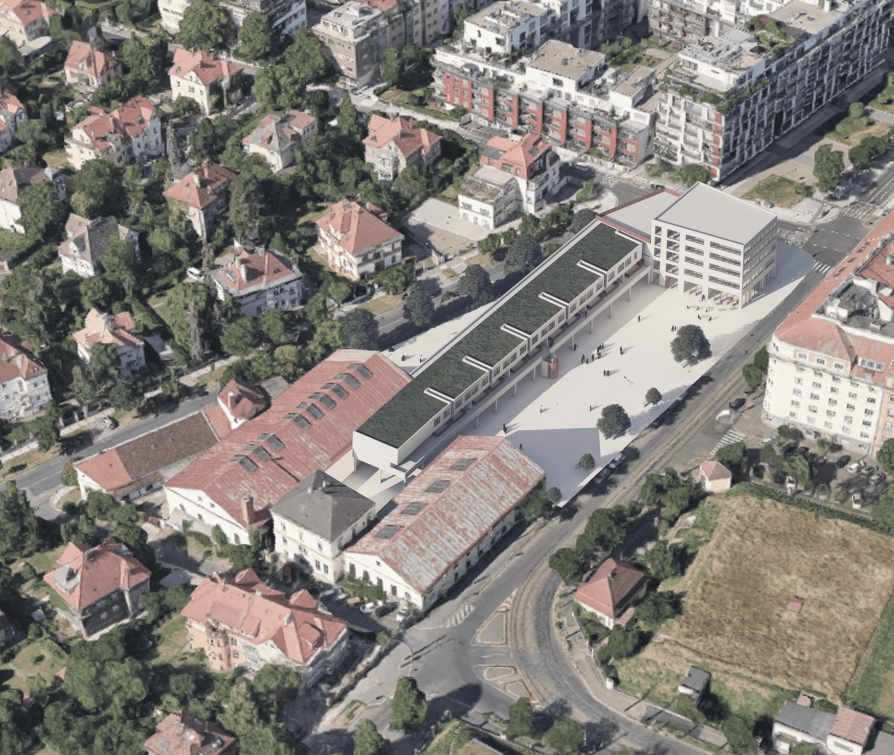
Shelter house Orionka

Annotation
The project focuses on the revitalization of the former Orionka tram depot and its surroundings. It envisions the preservation of both the northern and southern halls. The central, smaller hall will be demolished and replaced with a shelter facility. This facility consists of two main components: a wing on columns with individual shelter units and a five-story tower on the western end. The ground floor of the tower houses a restaurant and a shop, while the upper floor contains counseling services for asylum seekers. Additionally, the tower provides shared accommodation for asylum seekers.
The lower hall accommodates a marketplace with a hydroponic farm, offering job opportunities to housed asylum seekers. It also serves as a place for residents to access locally grown and fresh crops.

