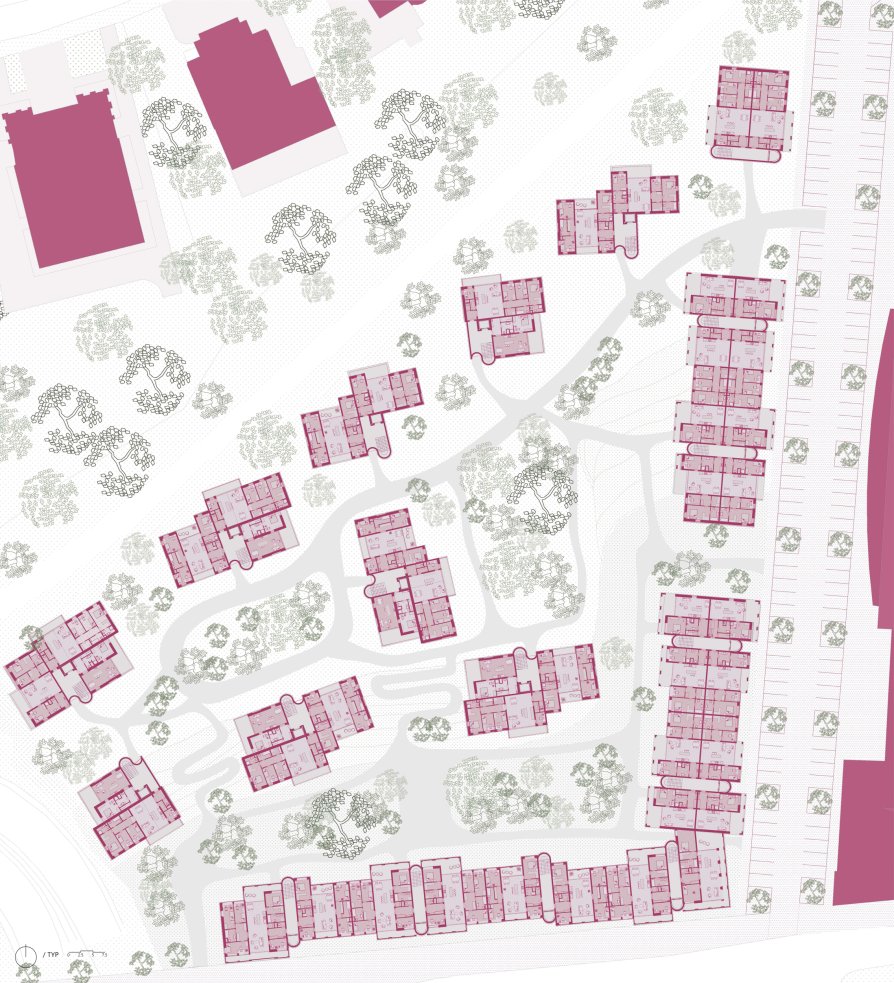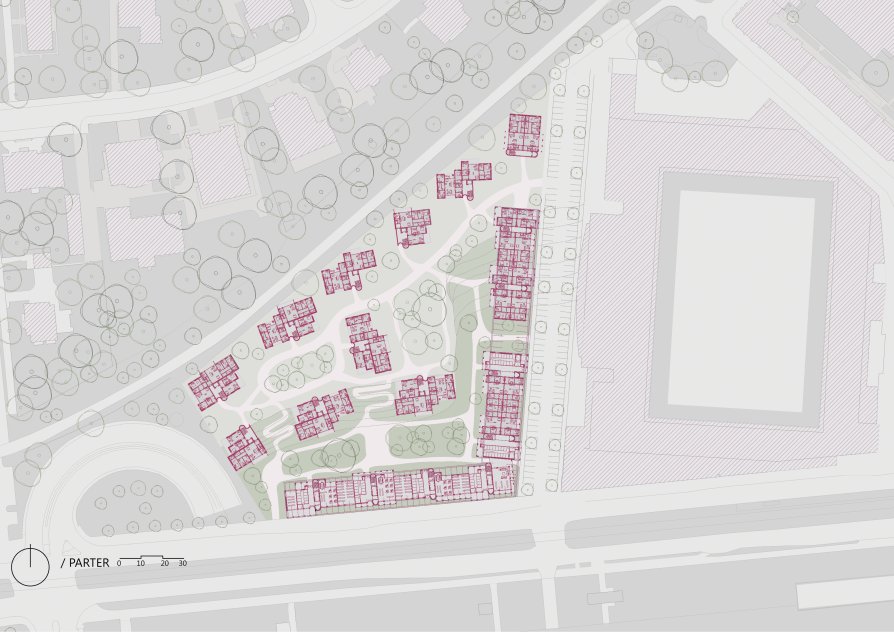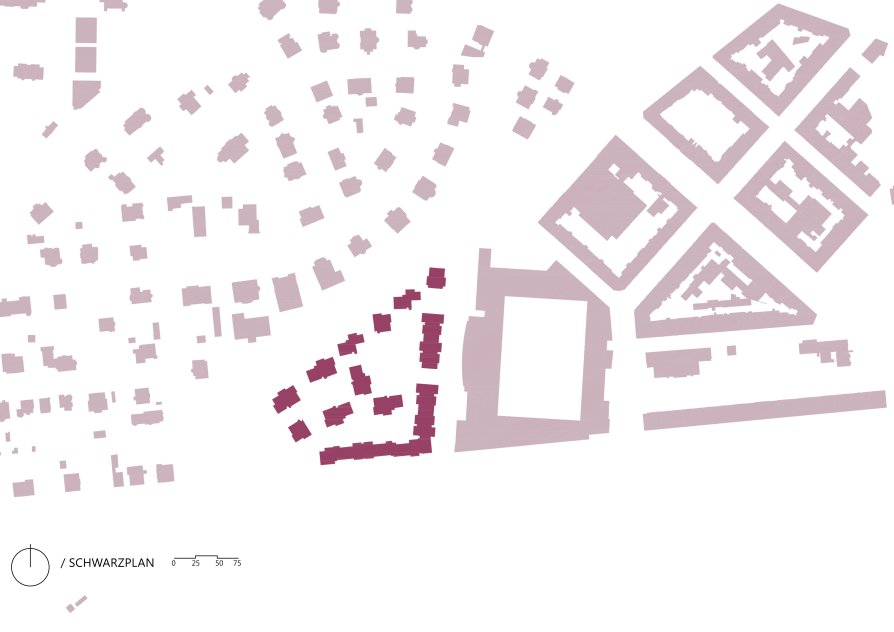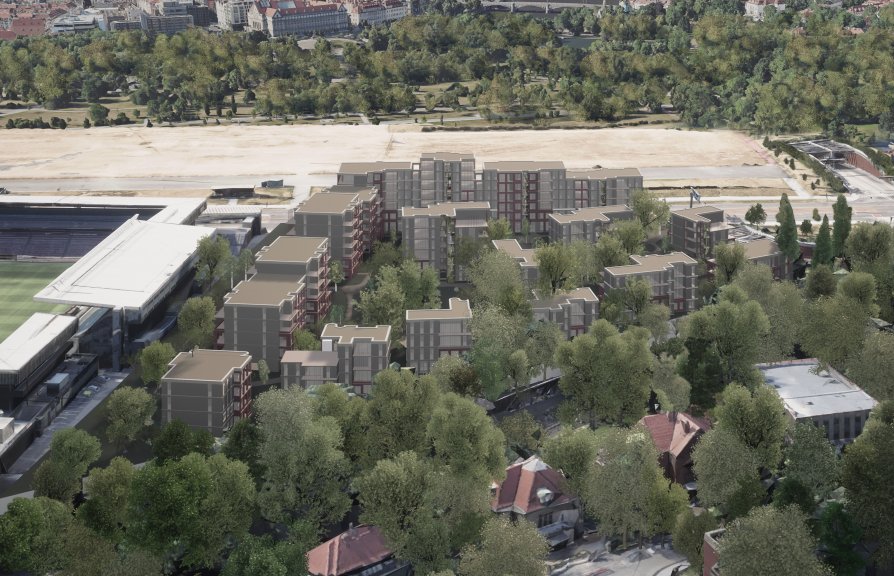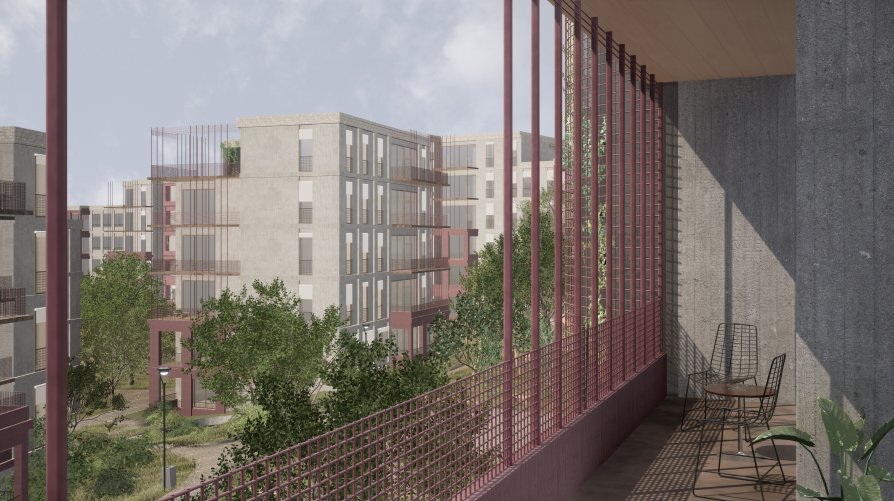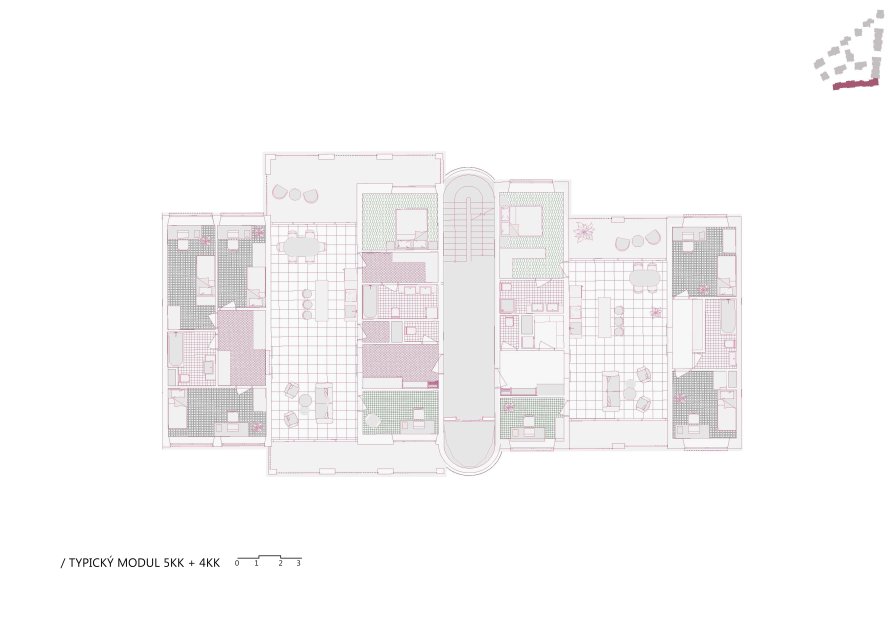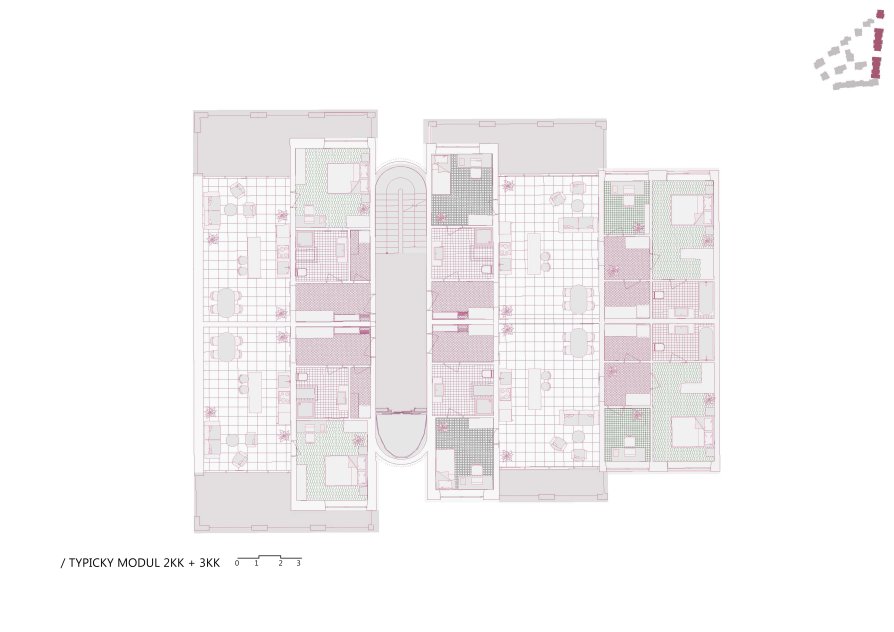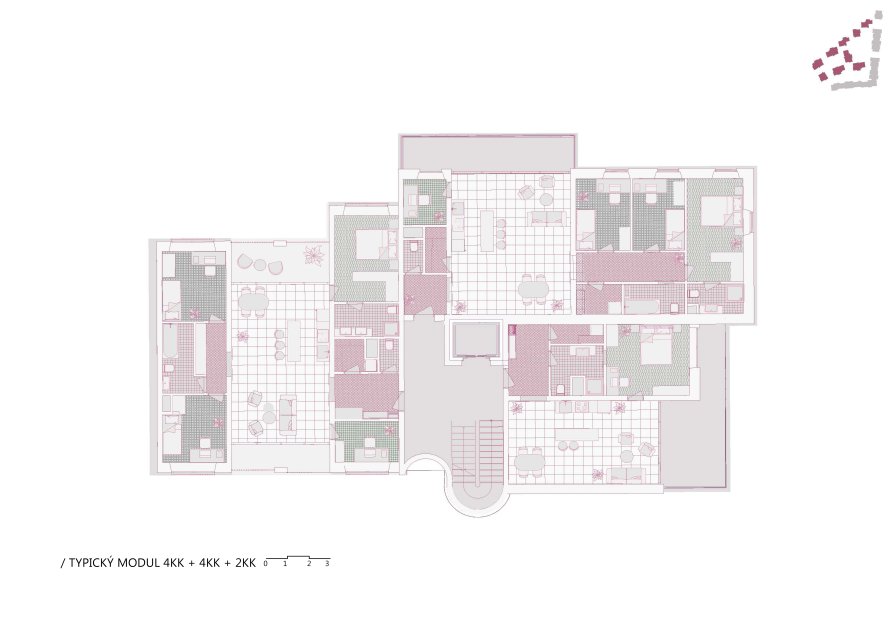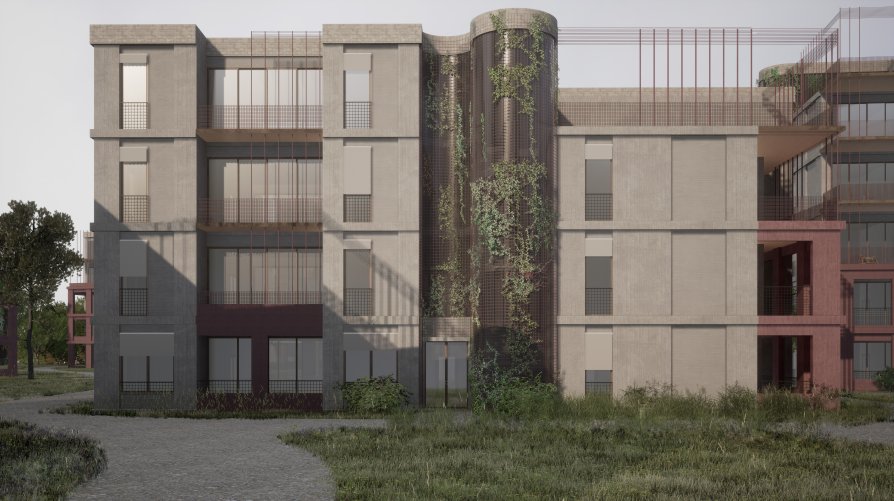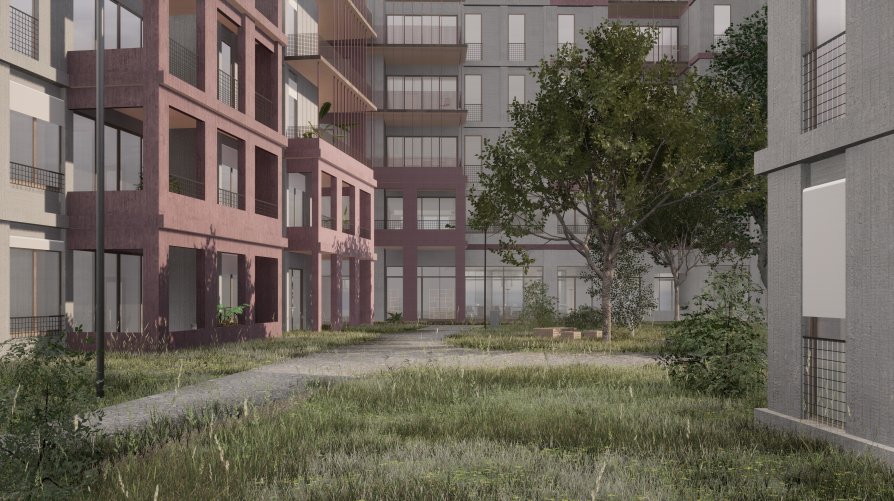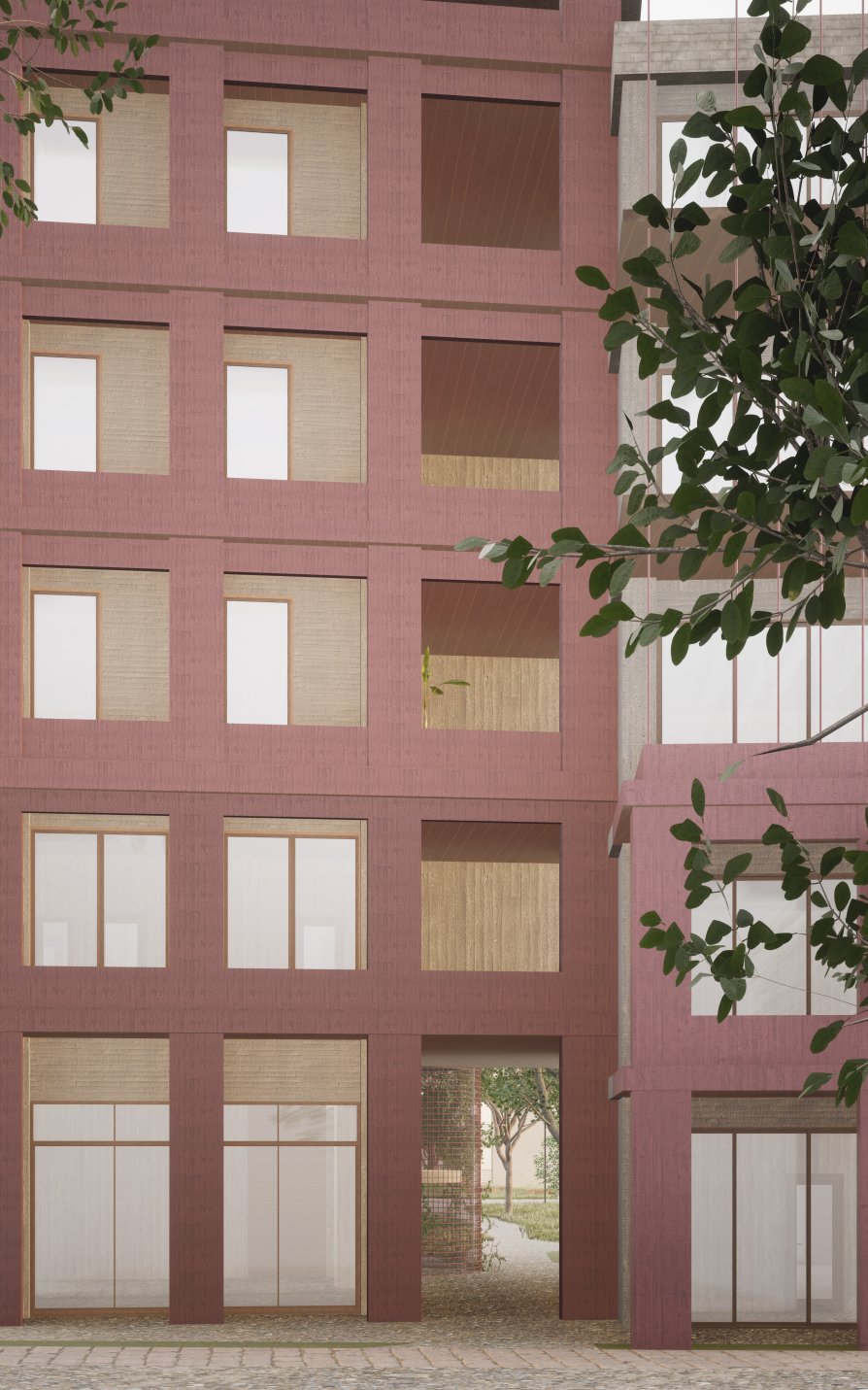Exhibition of Studio Projects
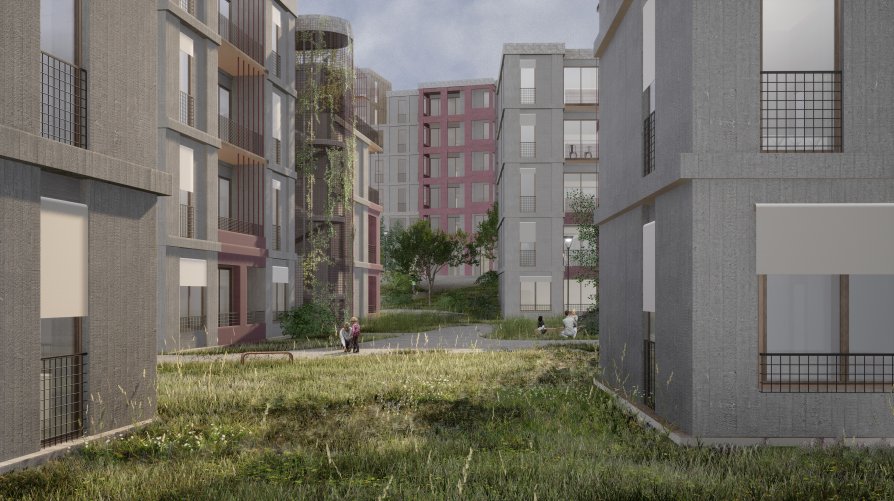
reverse&obverse

Annotation
The combination of light and heavy. Just like with cards, coins, or banknotes, contrast is present everywhere in the project designed on the periphery of Letná and Bubeneč. The urban solution responds to the block development, respects the preservation of the street line, and fades towards the villa district. Two sides, two opposites. From the structure of apartments to the construction forming the facade. Five different types of layout, no identical apartment, but a same structure in each of them. Two heavy load-bearing parts containing residential rooms enclose a light common space. The entire complex is gradually sloping towards Bubeneč - the terrain and the building heights. The aim was to incorporate aspects of comfortable living both in the privacy of apartments and in shared spaces.

