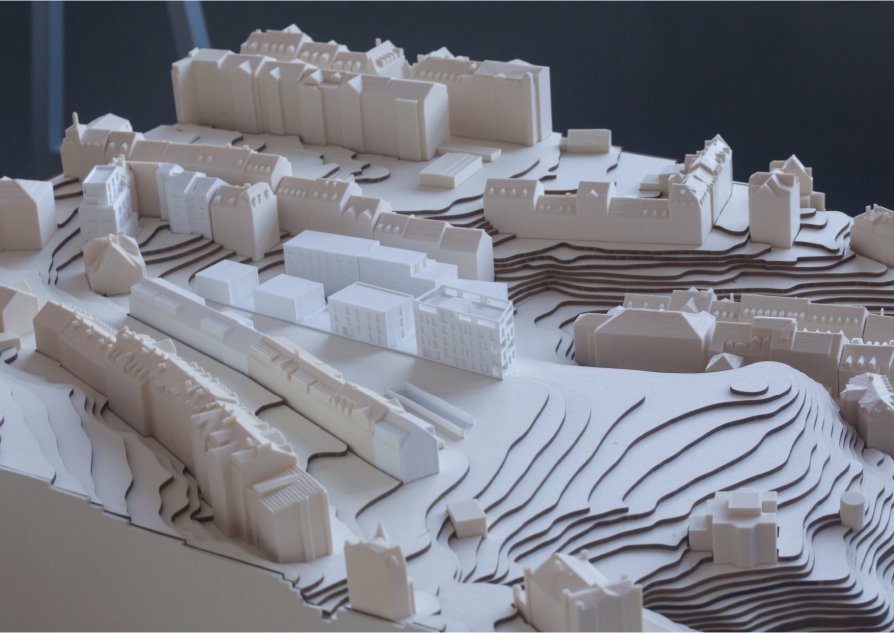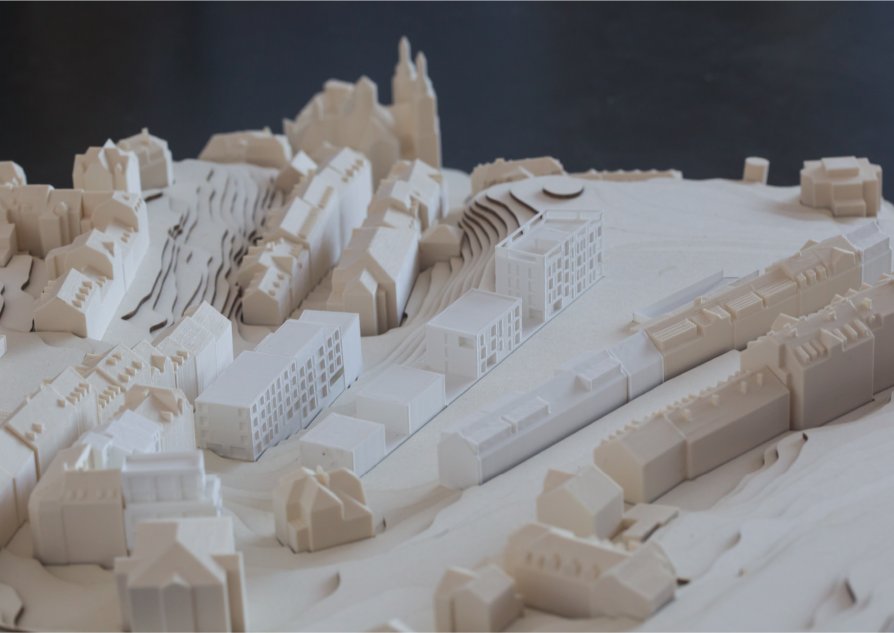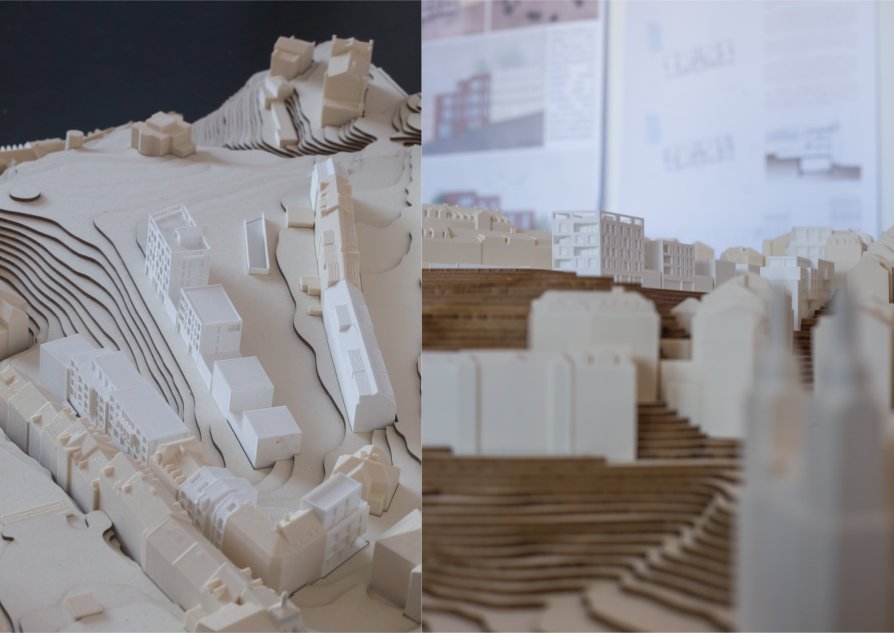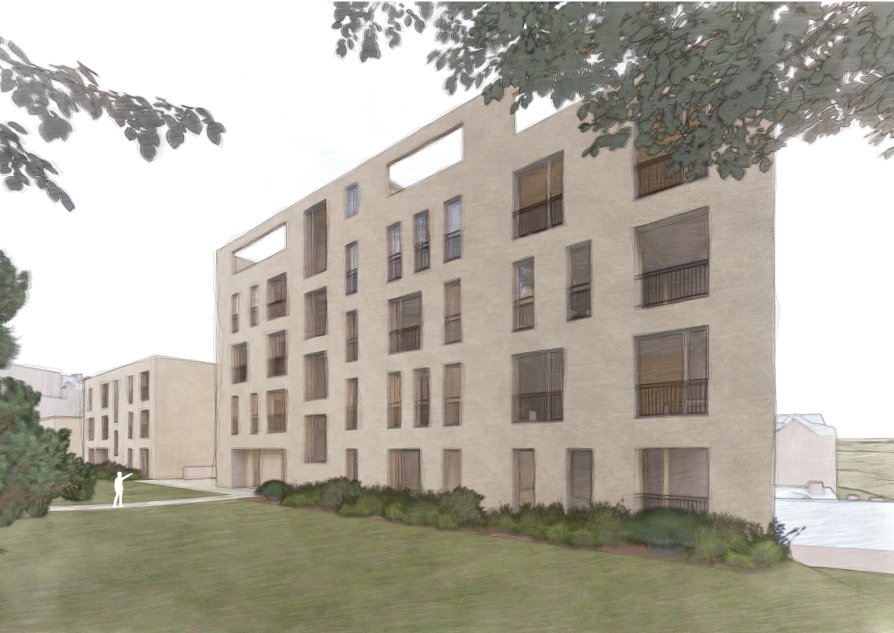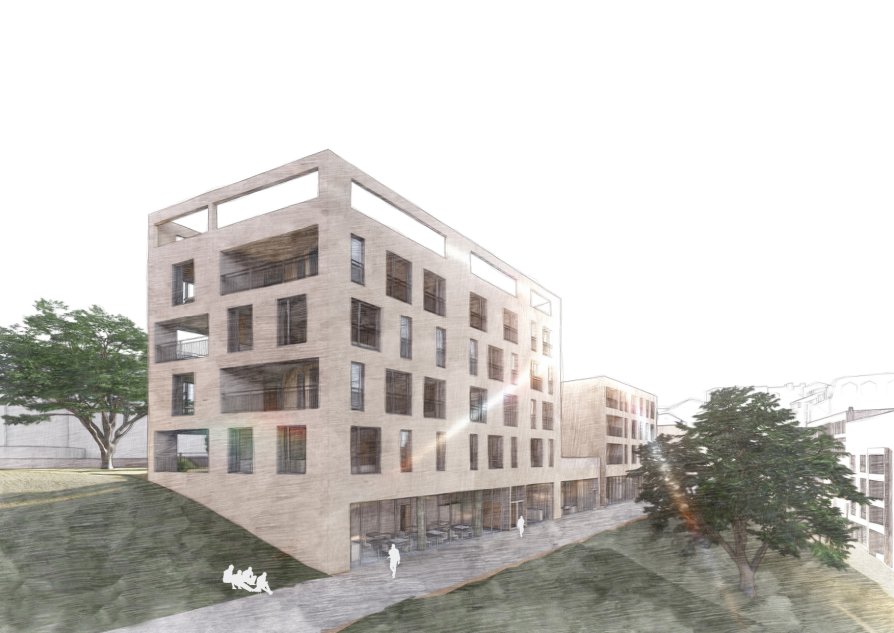Exhibition of Studio Projects
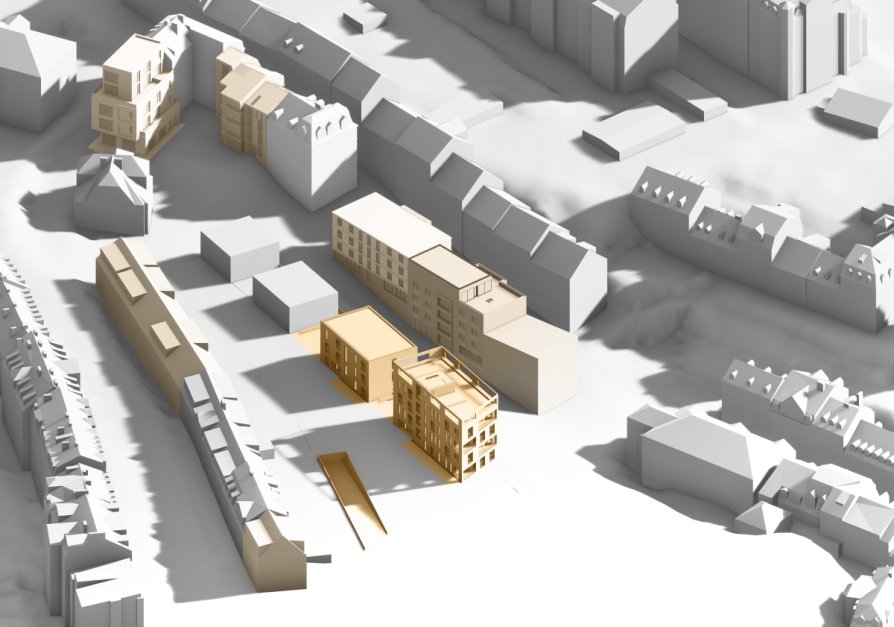
KarlovyVARY° Na Vyhlídce housing

Annotation
The area in question is located in the historical center of Karlovy Vary, specifically the land of the former Na Vyhlídce gardening. The basic concept of the urban planning solution is the addition of buildings in the gaps and the completion of 3 rows of houses facing the Jean de Carro park.
In the middle row, the houses stand on a common "plinth", which connects with the underground garages. From the north side, the first level is buried under the terrain, towards the south it opens up. There are services for residents and the public.
I am designing 2 apartment buildings here. The masses gain volume towards the park, where the location for apartments is most lucrative. The highest house has an accessible roof, from which there is a beautiful view to the panorama of Karlovy Vary.

