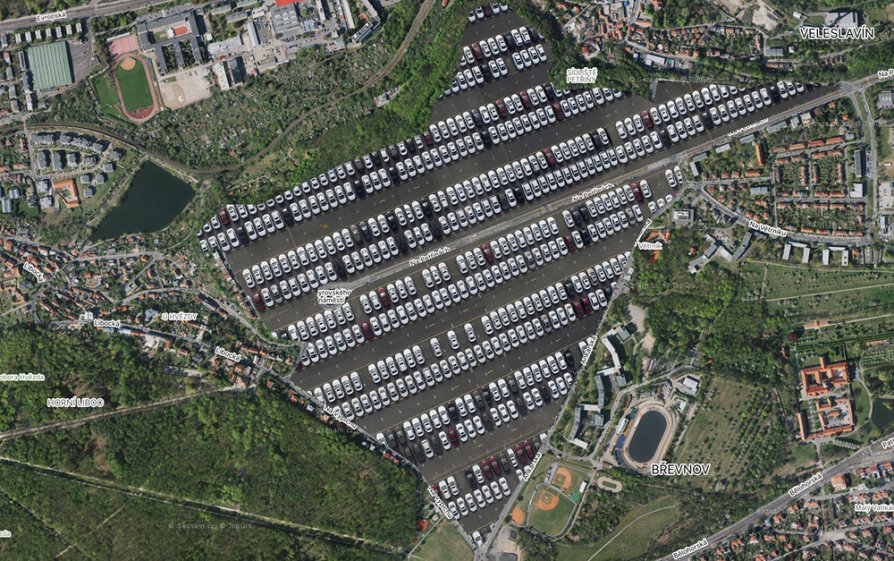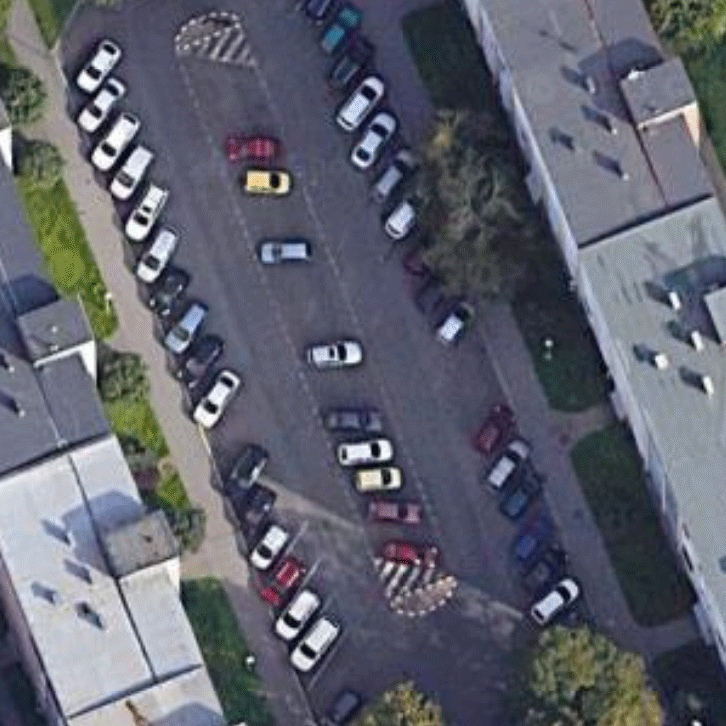Exhibition of Studio Projects

P+P

Annotation
https://atelierzkn.tumblr.com/tagged/johanasimkovicova....................................................
Petřiny were built in the 1960s, when the capacity requirements for parking areas were completely incomparable with current requirements.
P+P are underground garages reacting with their shape to the trees, which they try to avoid as much as possible. The playful floor plan also contributes to better orientation in the underground, so that users will not wander in endless monotony. On the ground floor, vacant areas after parking lots can be transformed into new centers of public life.




