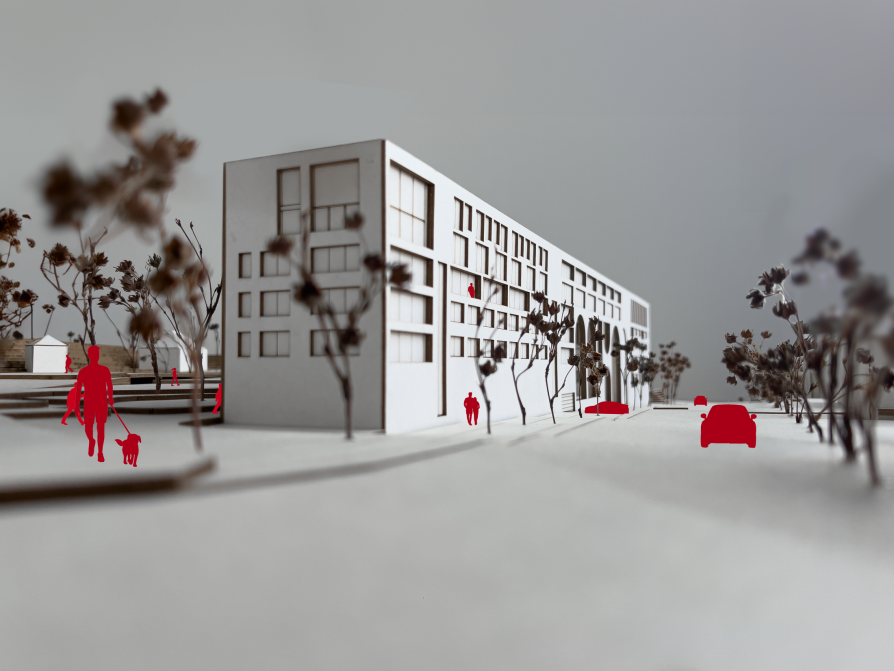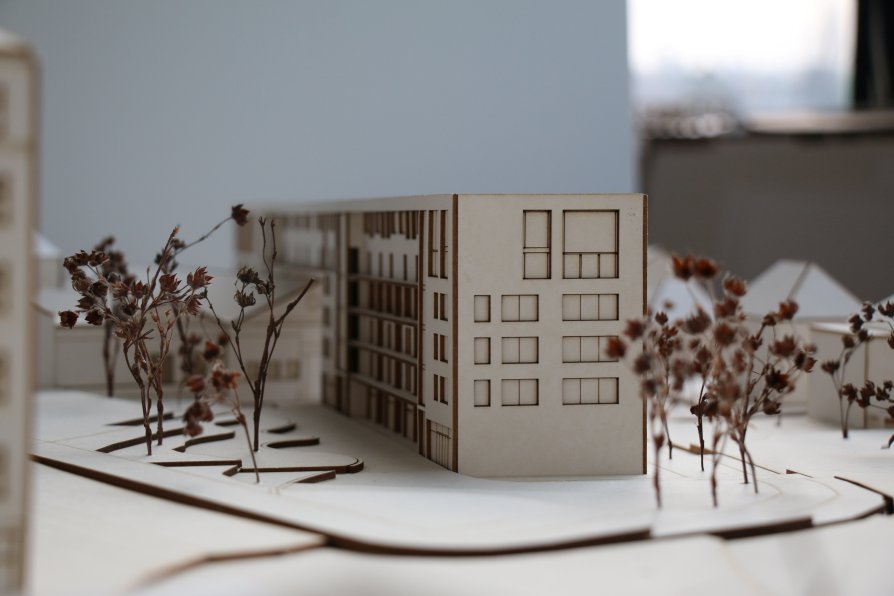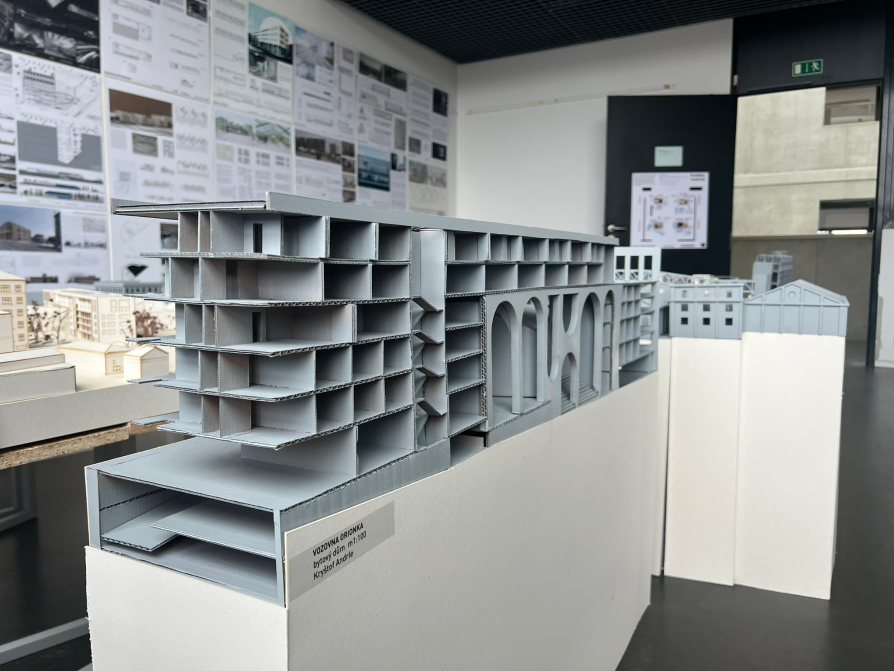Exhibition of Studio Projects

Residential building on Orionka

Award
Annotation
The aim of the project was to design a residential building that would complement the historic carriage house, but at the same time be different enough not to detract from the character of Orionka.
The mass of the building has a long, thin line that emphasises the boundary between two different scales. In plan, the new building overlaps the existing one, at this point it rises above and surrounds it, this section of the house is the dominant feature of the project. A series of arches help to support the raised mass and give the building its character.
The building is connected to the historic carriage house by a well-preserved spiral staircase, which the newly designed house had to adapt to, resulting in the solution of different floor levels throughout the house.



