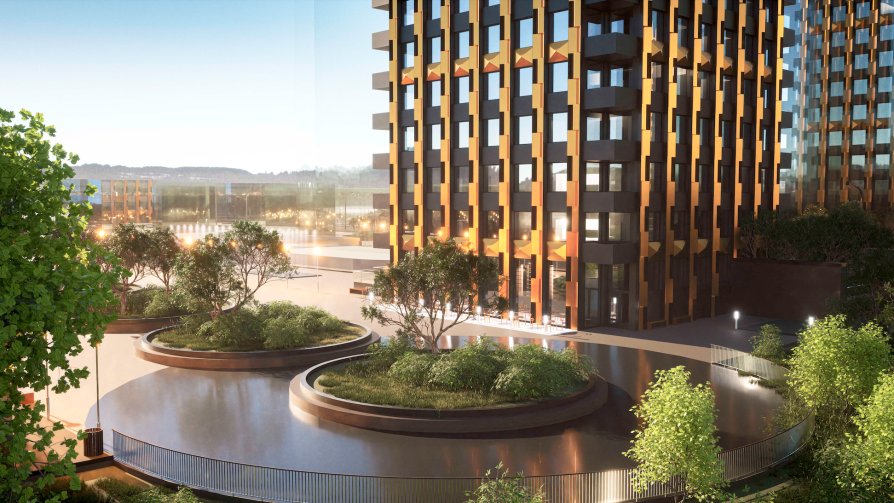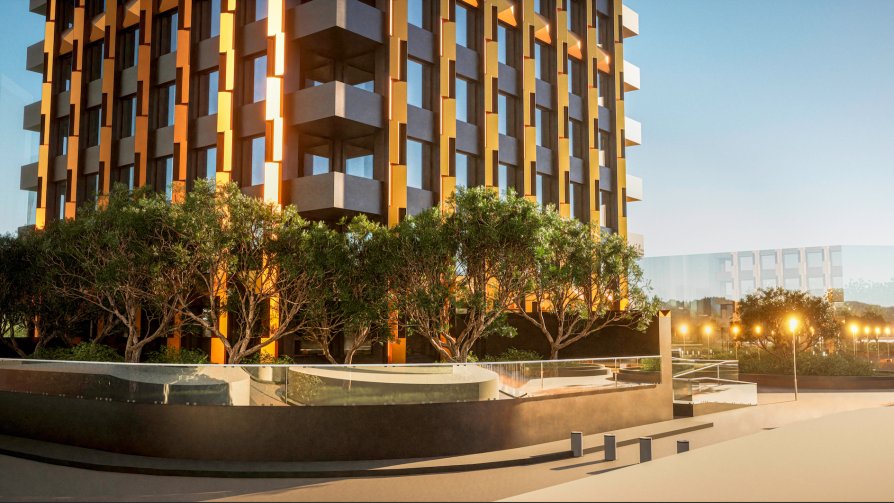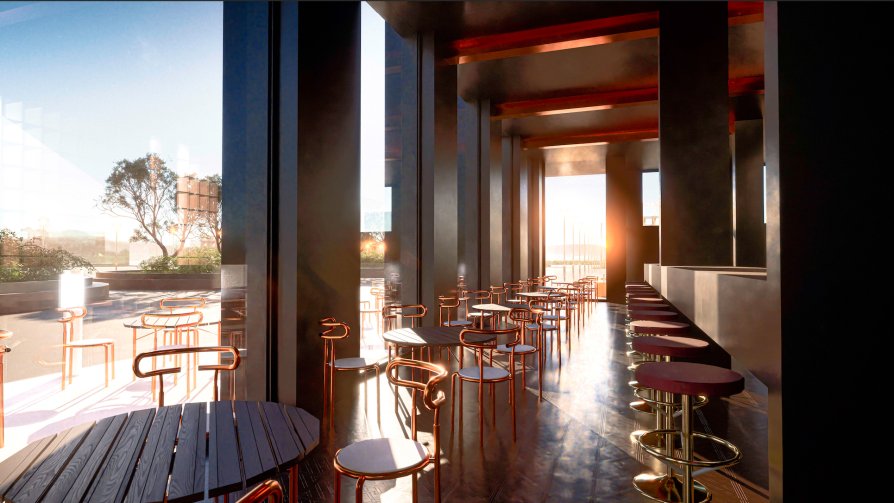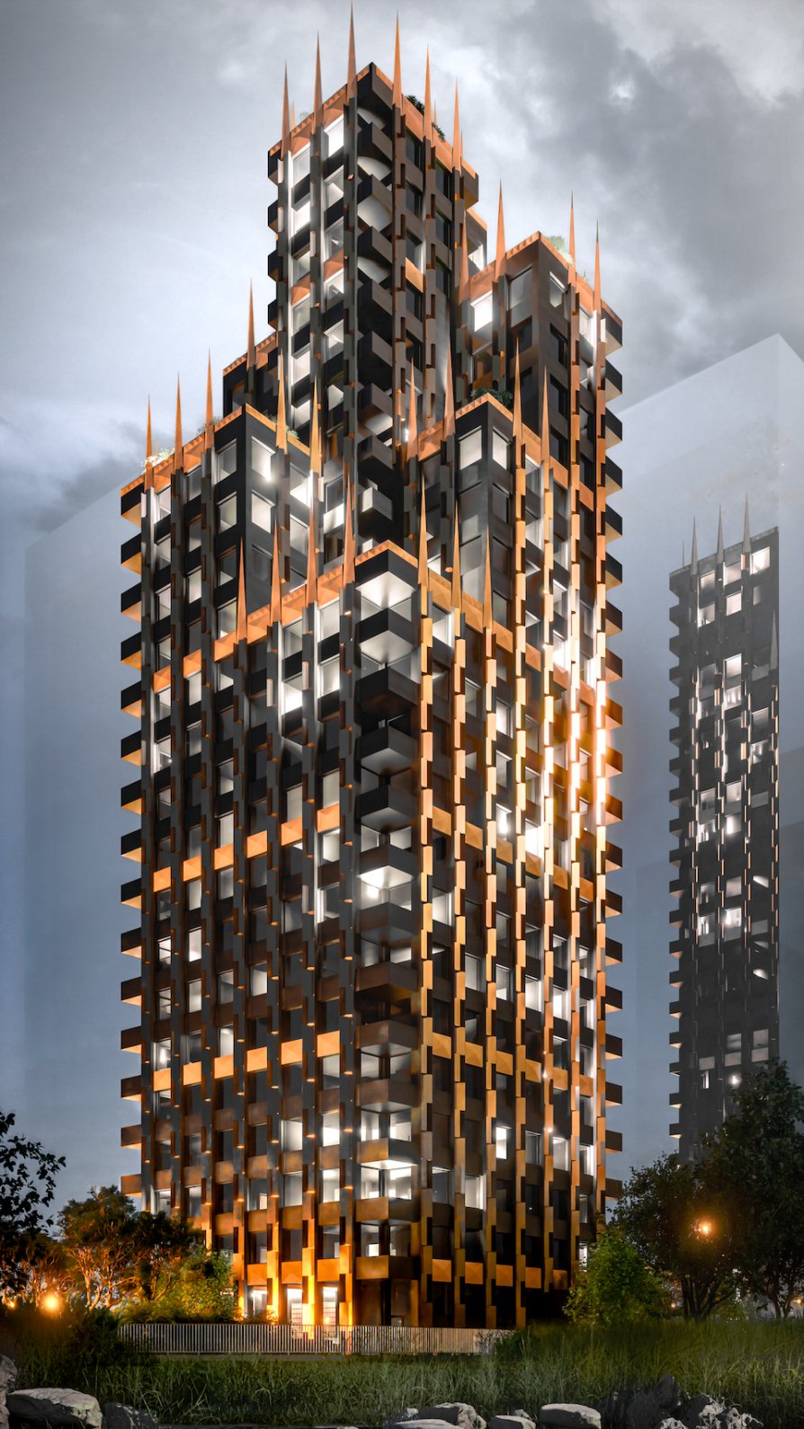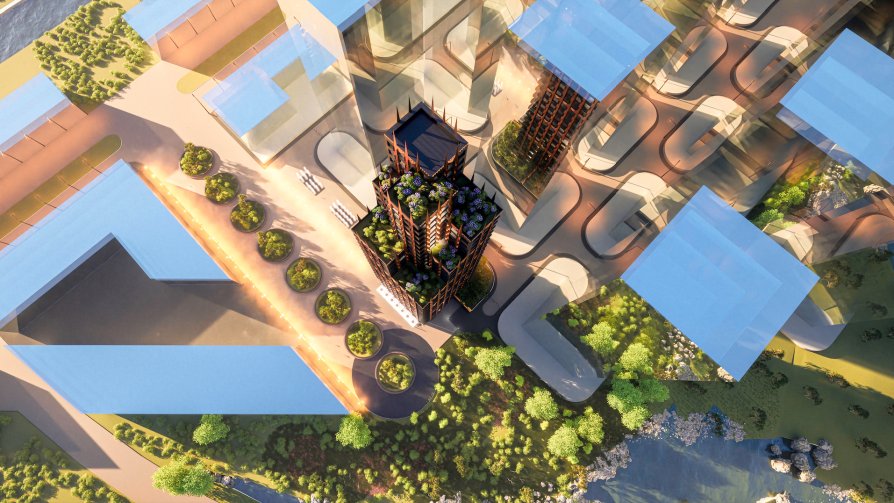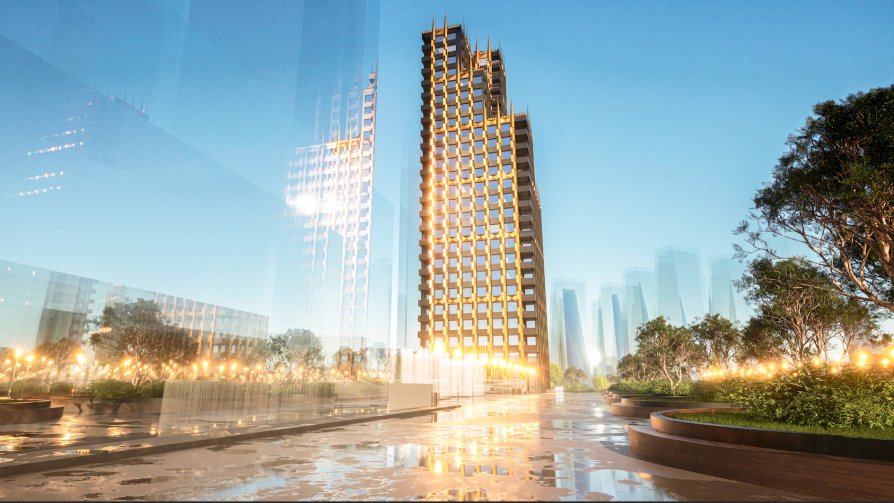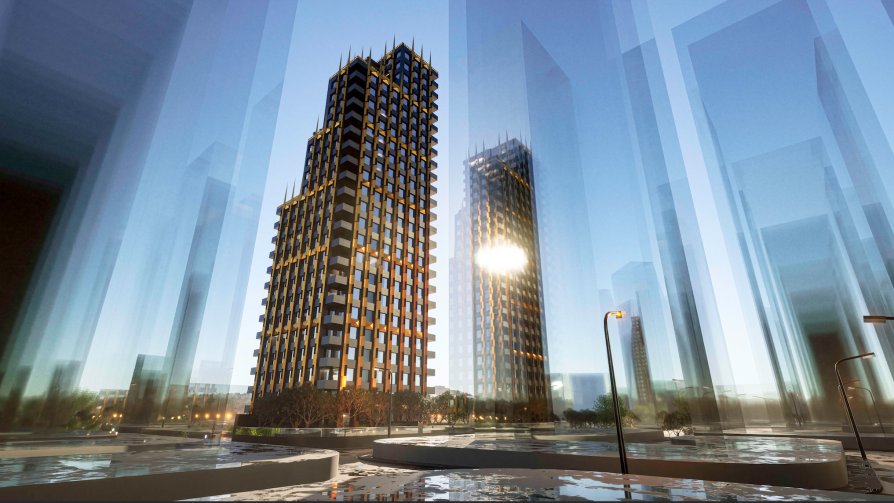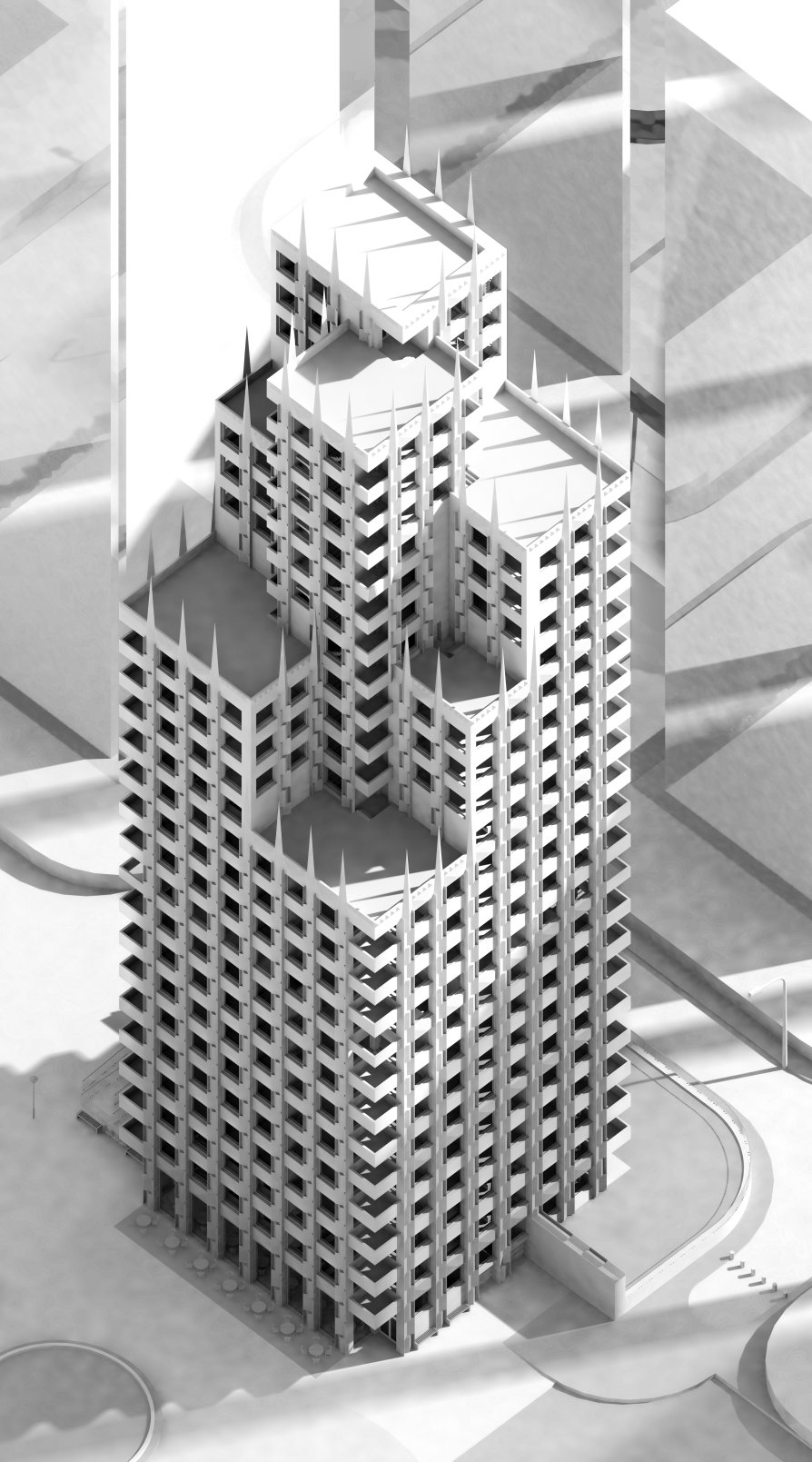Exhibition of Studio Projects
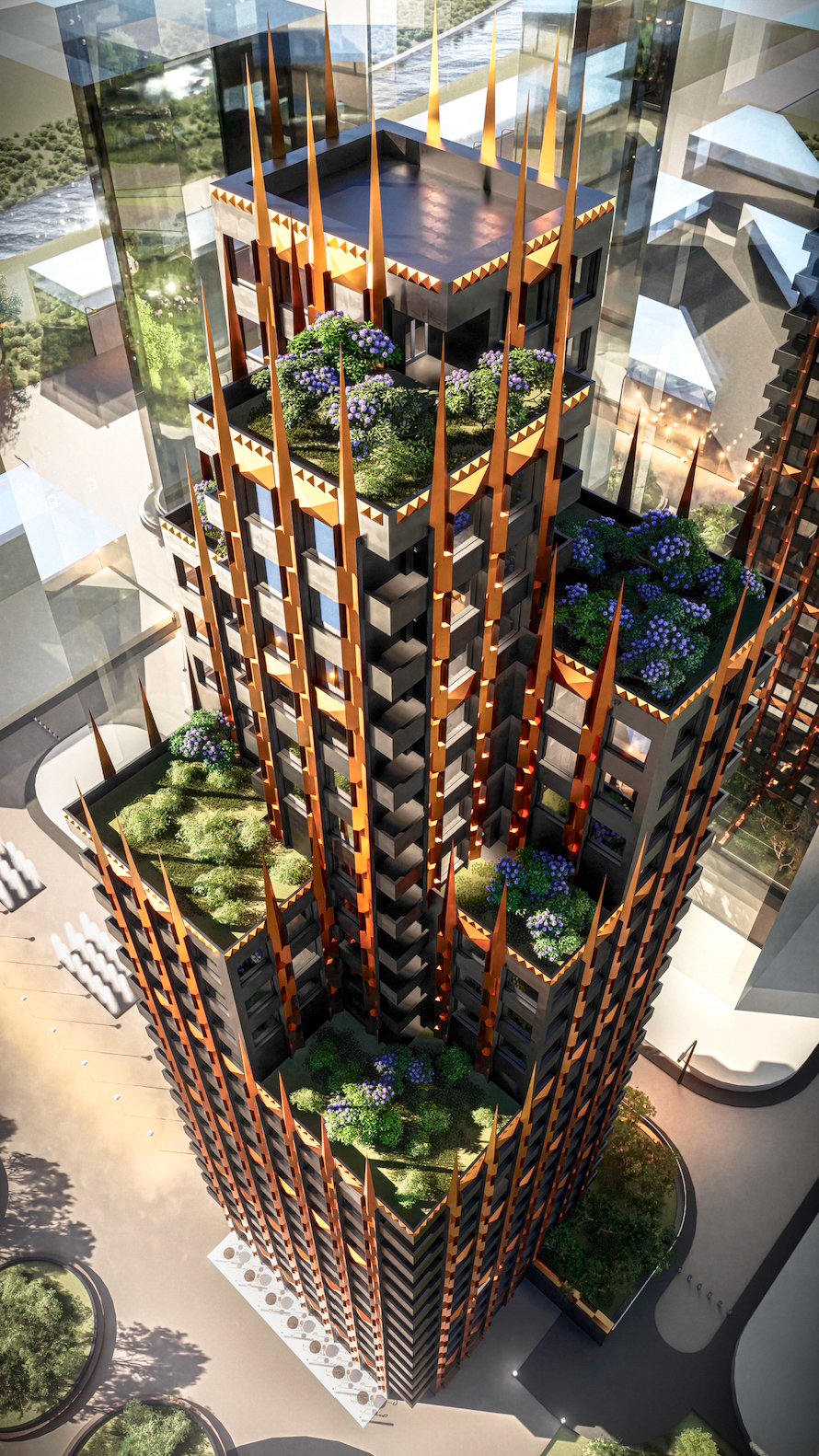
SHARP TOWER

Annotation
The aim was to mimic art deco and give it a contemporary touch. The apartment building has an opaque silhouette thanks to the bronze elements climbing up the truncated facades. Cascading terraces create communal spaces. The exception is the top terrace, which is adjacent to the penthouse on the top floor. In terms of material design, it is a concrete monolith structure, where cork material in matte black is used for the façade, complemented by modelled alucobond cladding in glossy bronze. The volume of the building comprises 72 three-bedroom flats and 35 one-bedroom flats. The ground floor offers facilities for a café which has capacity for 72 guests and a staff of 4.

