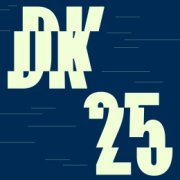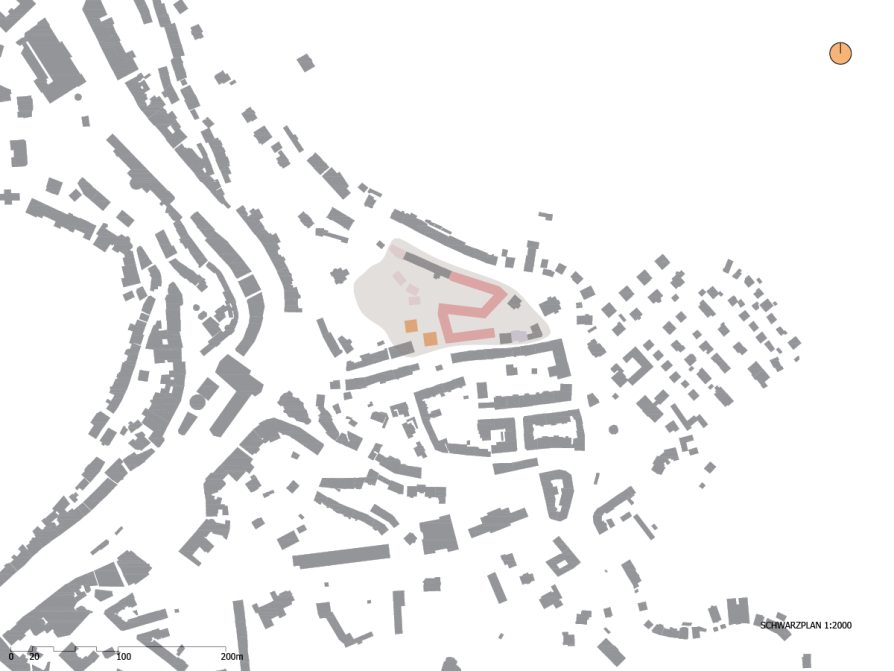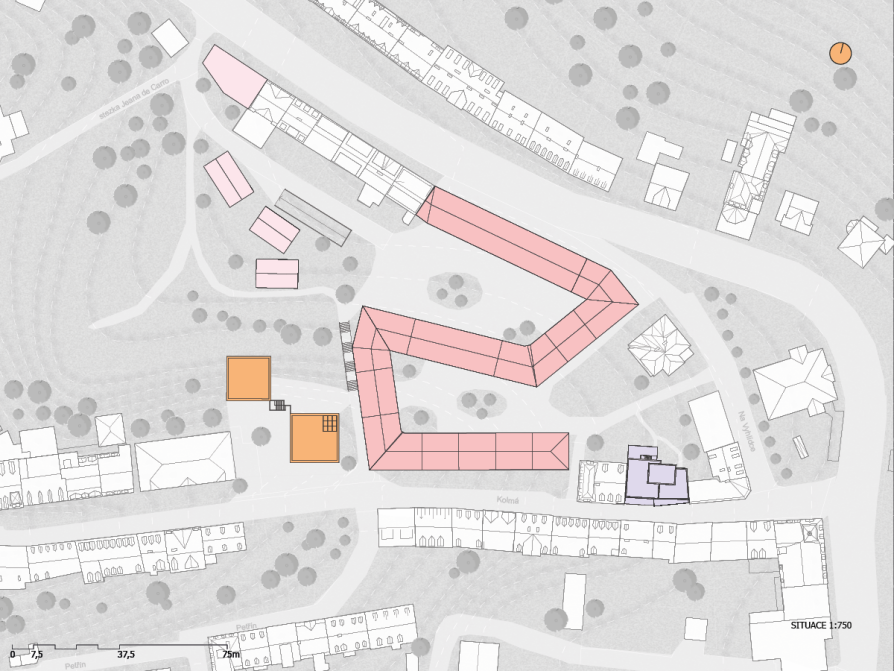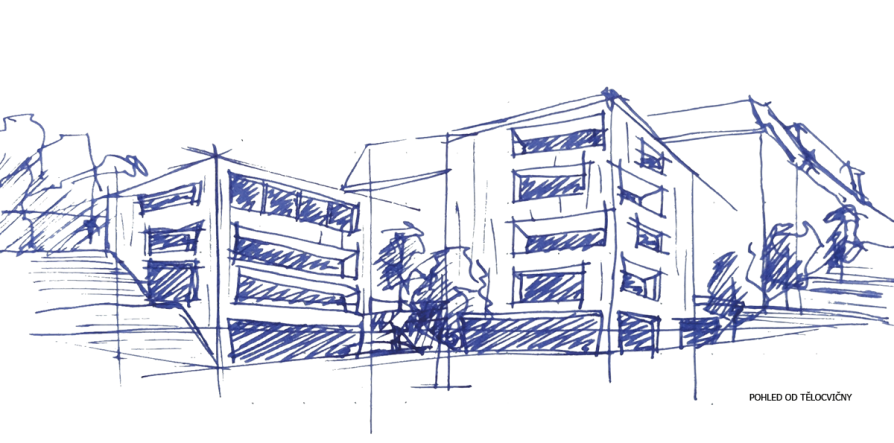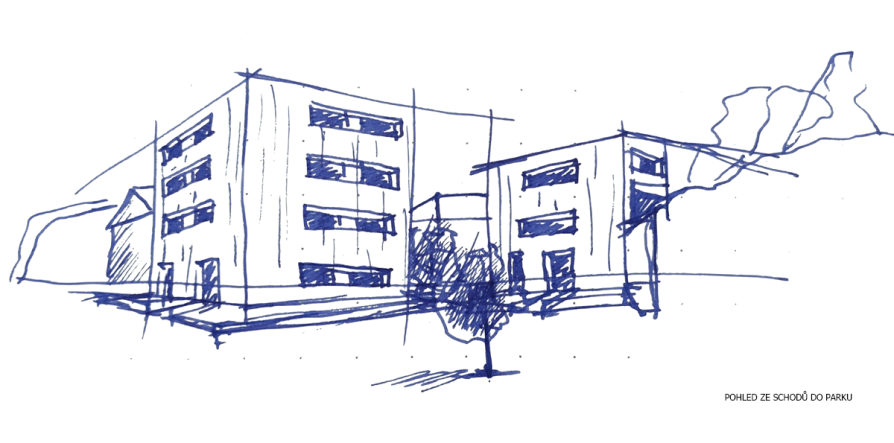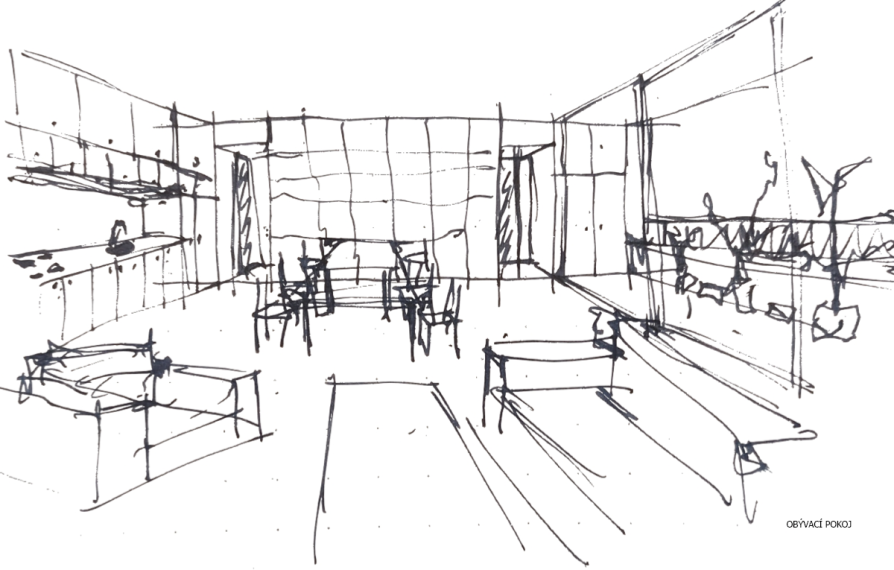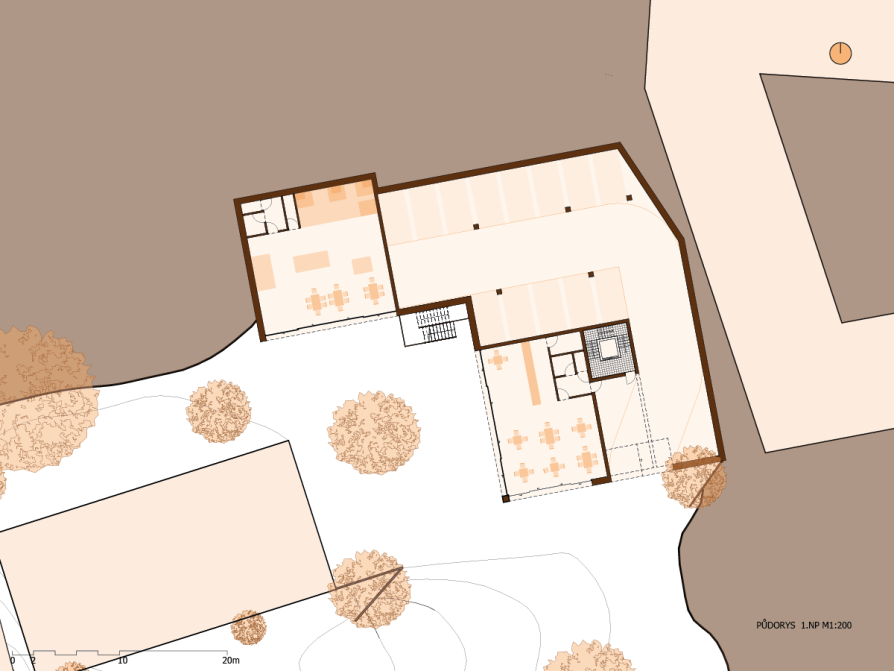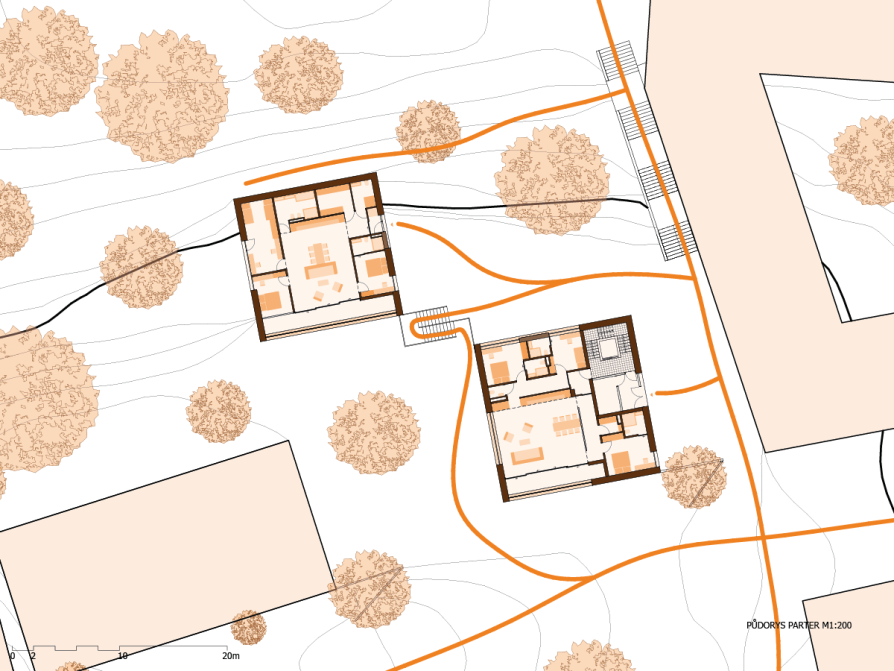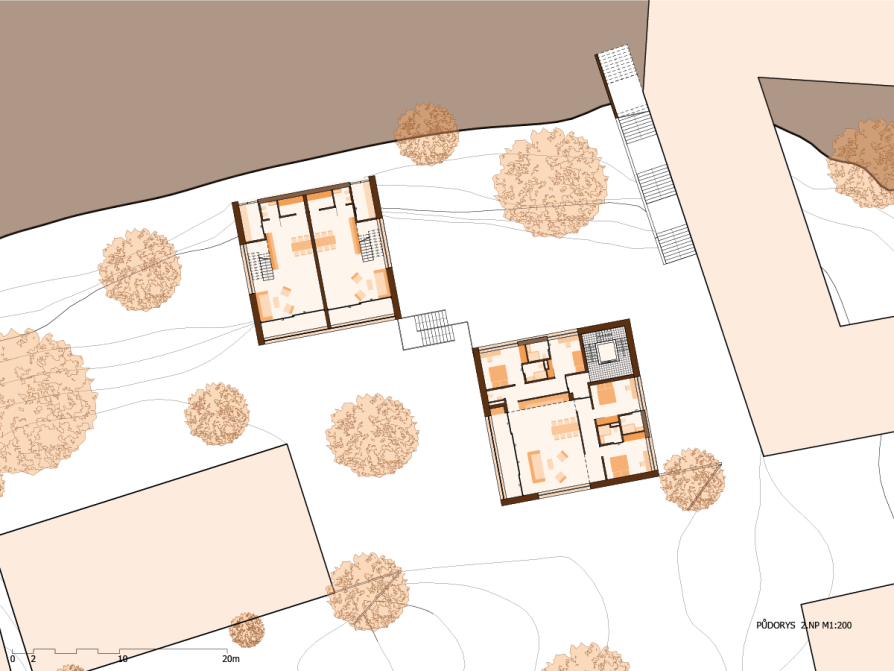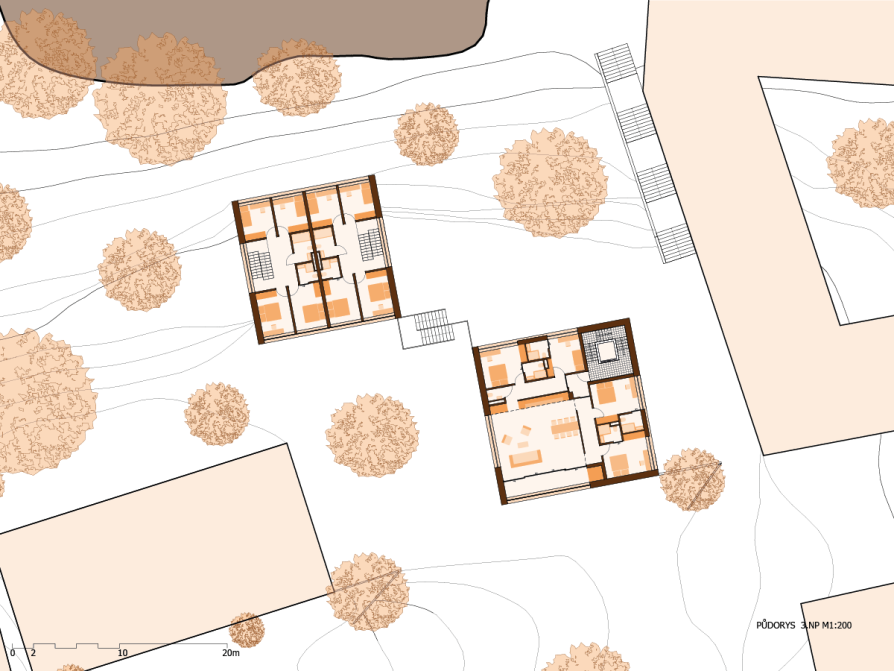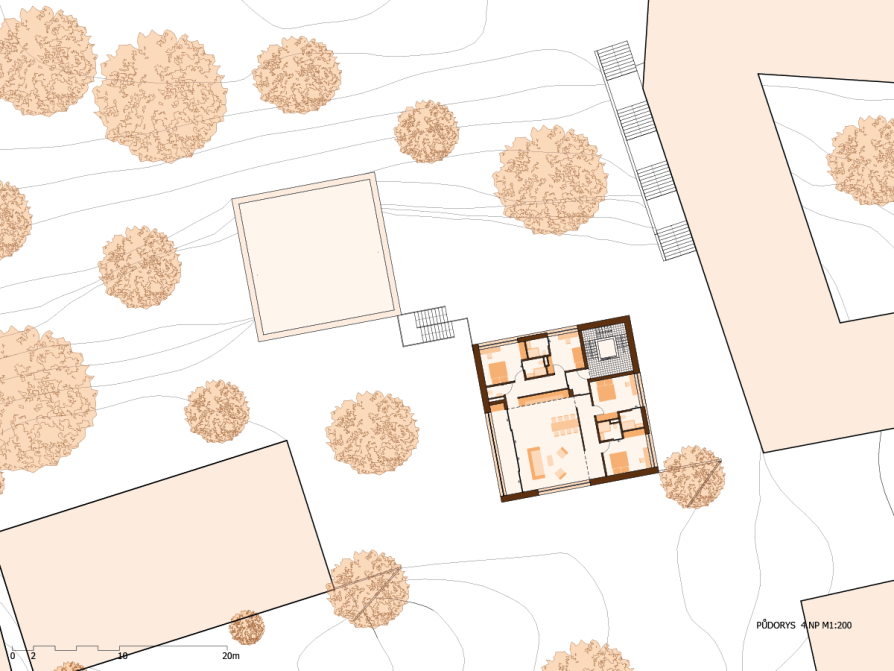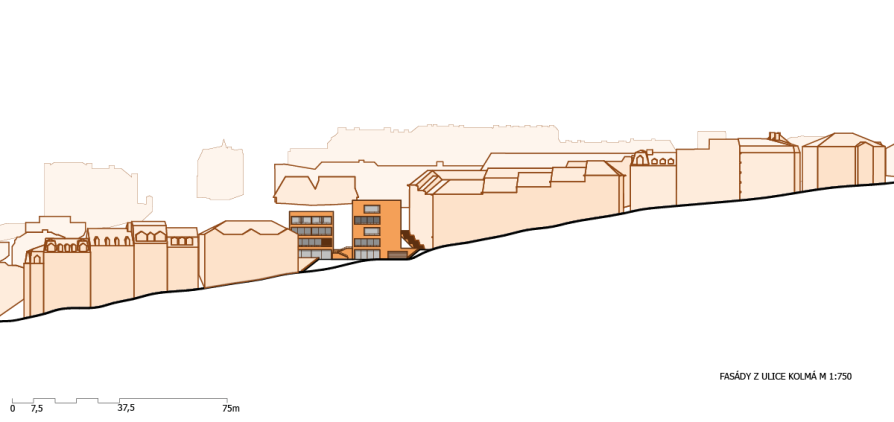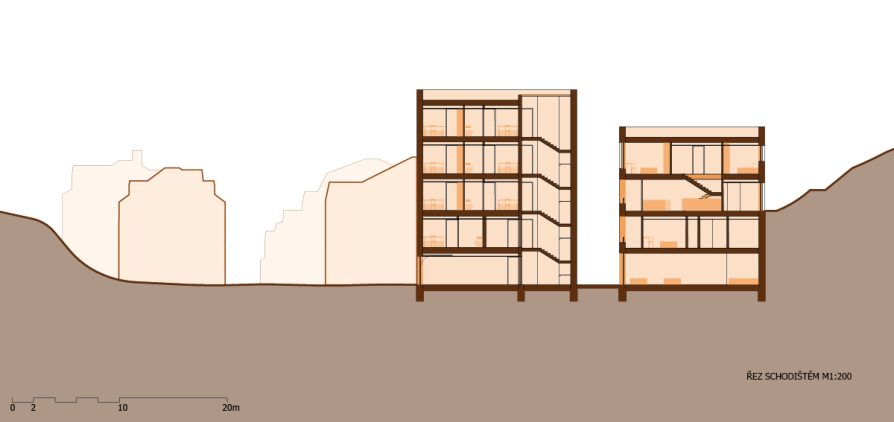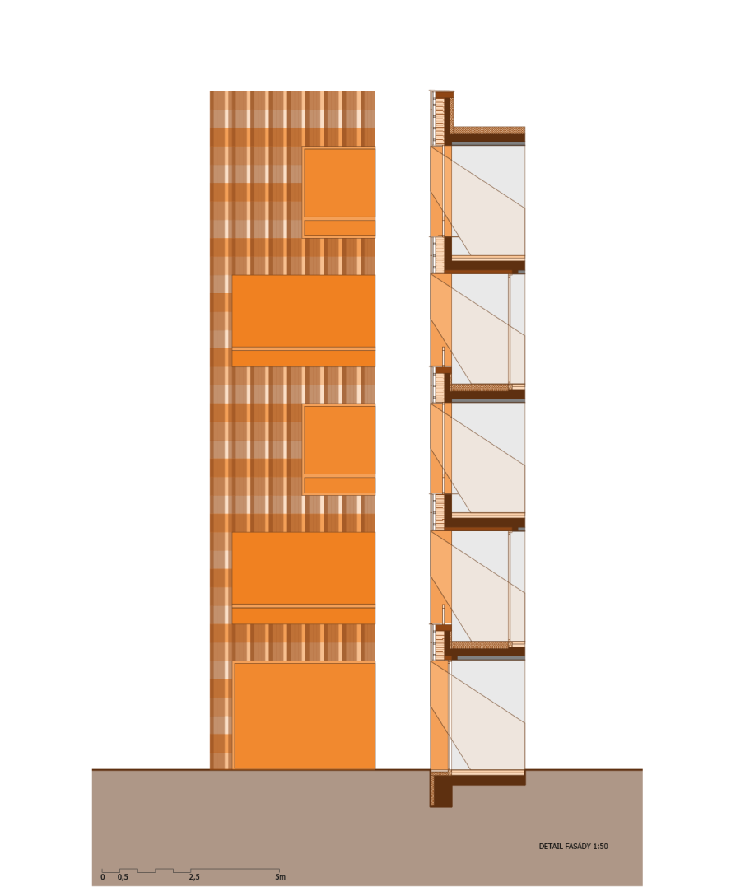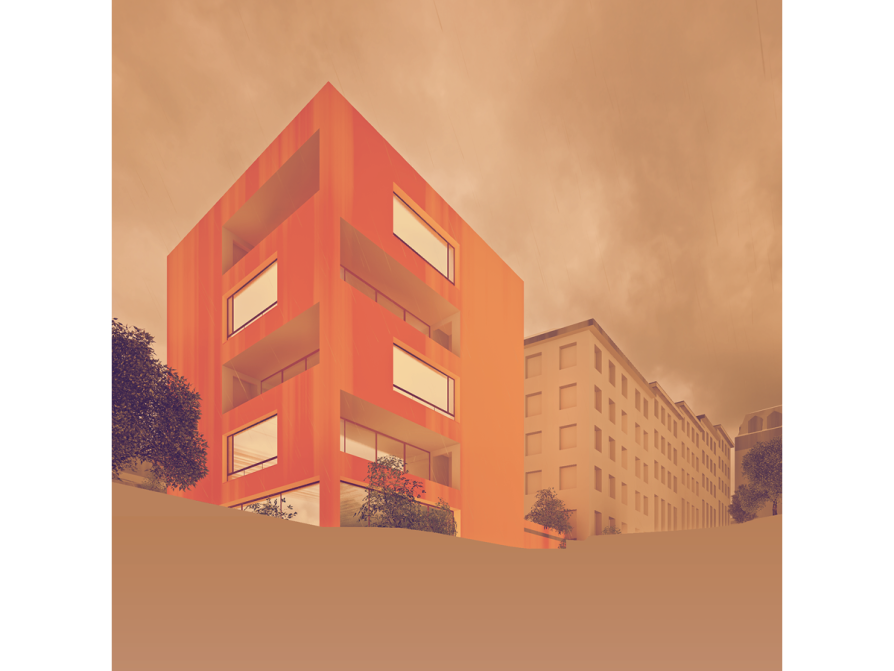Exhibition of Studio Projects
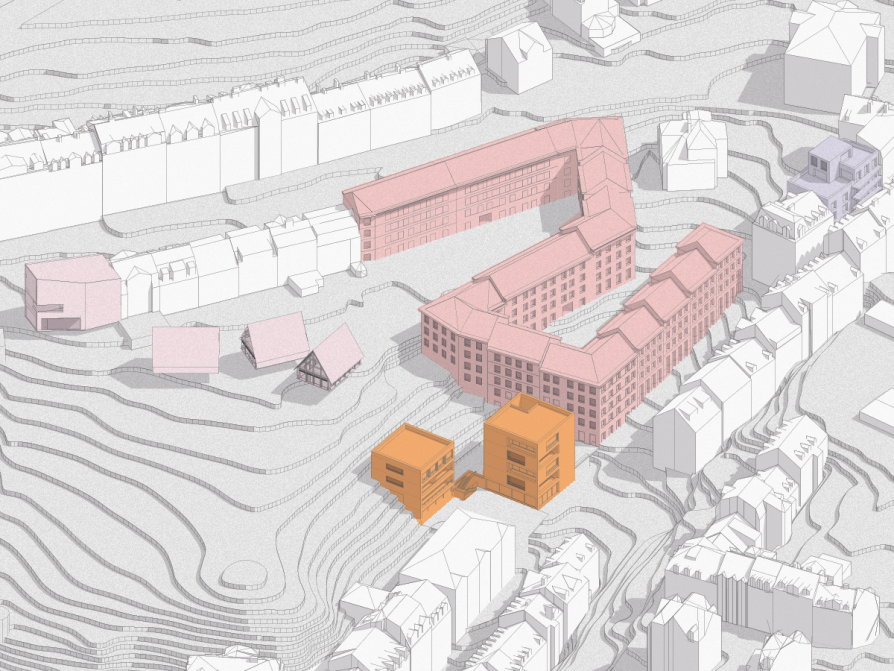
KarlovyVARY° Scattered cubes

Award
Annotation
On the ground floor of the first cube, there is a café, and each subsequent floor has a shared apartment with four rooms, private bathrooms, and a living room. Alongside the living room, there is a balcony with a glass wall.
The second cube with family apartments is nestled into the slope at the rear of the plot, allowing a separate entrance to each apartment. On the ground floor, there is a multifunctional space for children and parents. On the first floor, there is a full-floor apartment. Above it, there are two duplexes.
The facades of the cubes are designed to respond to houses built in Karlsbad in the second half of the 20th century. They are covered with glazed ceramic tiles with modest window placement.

