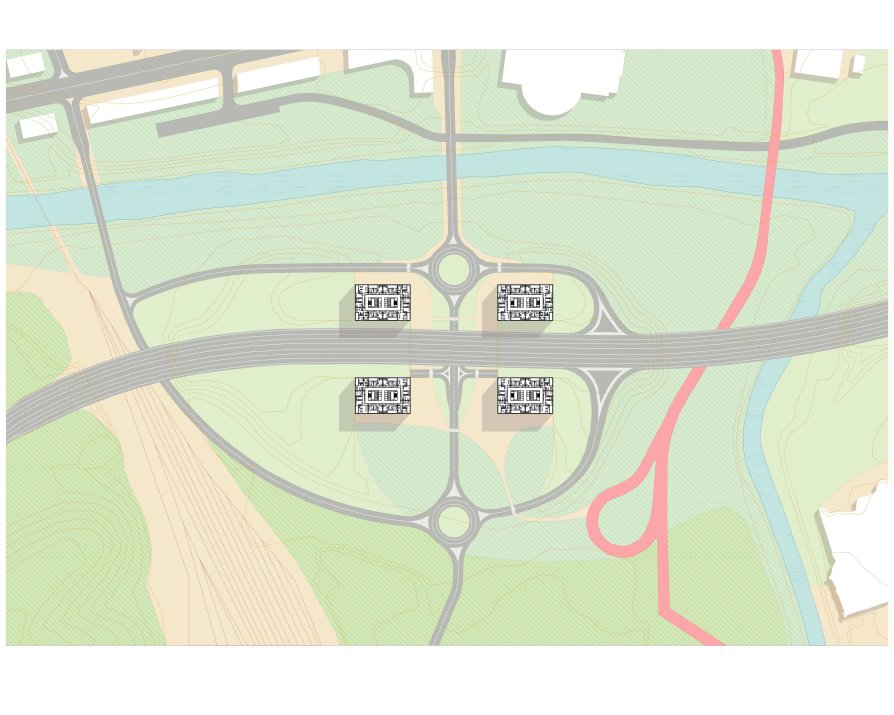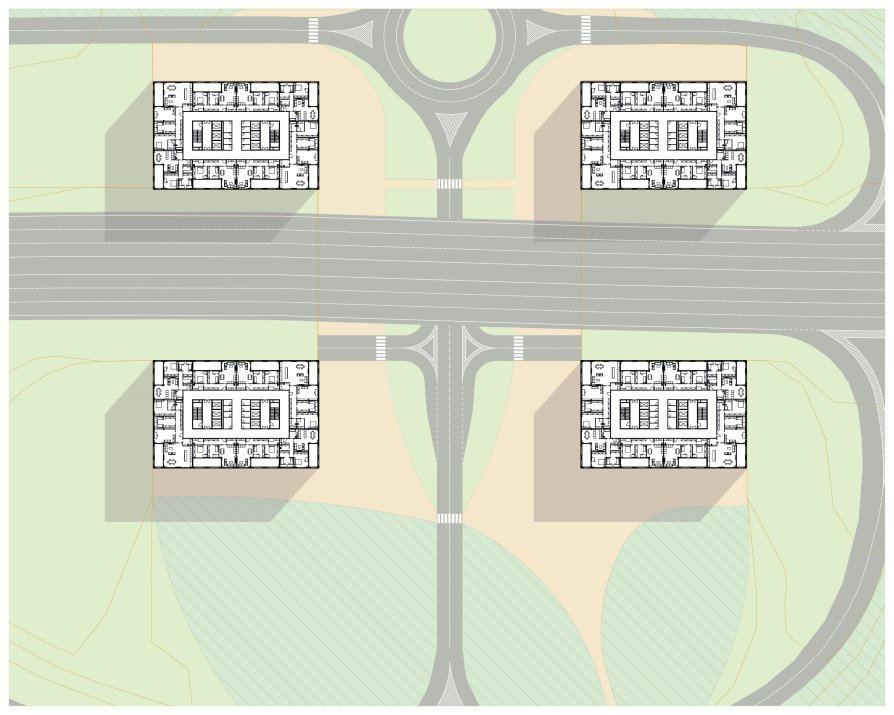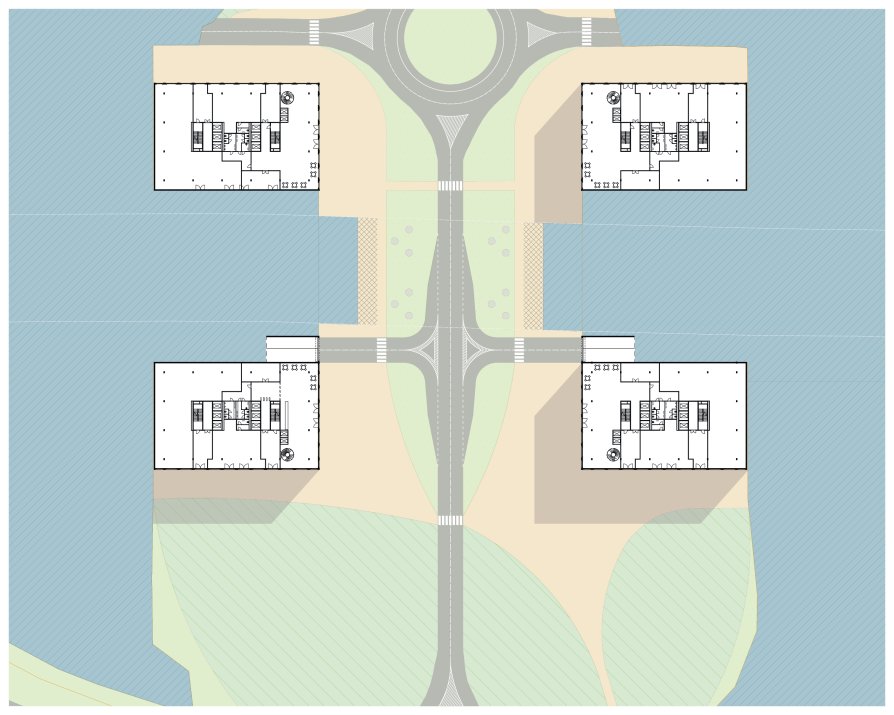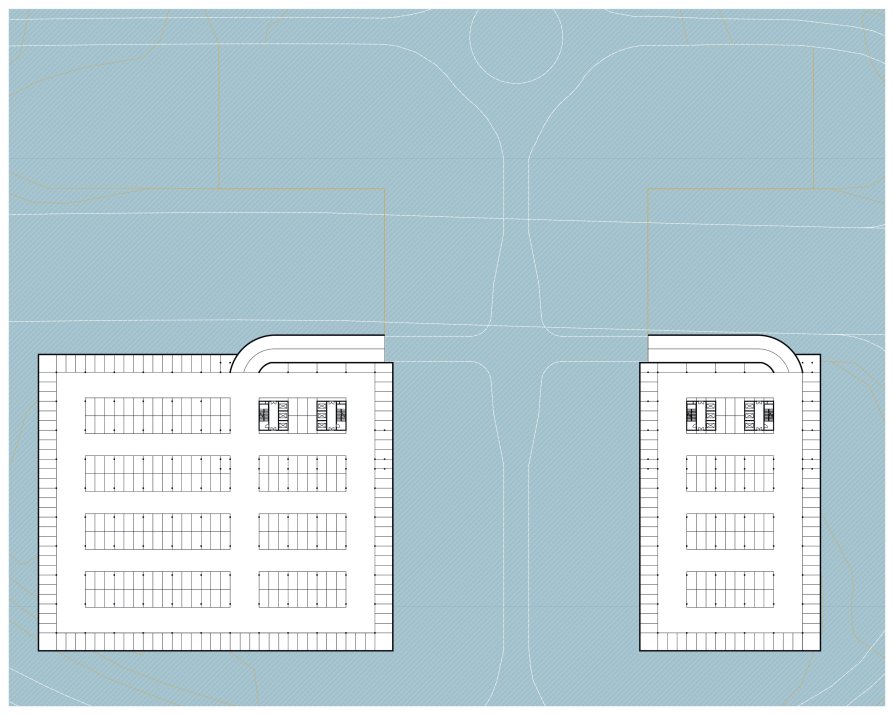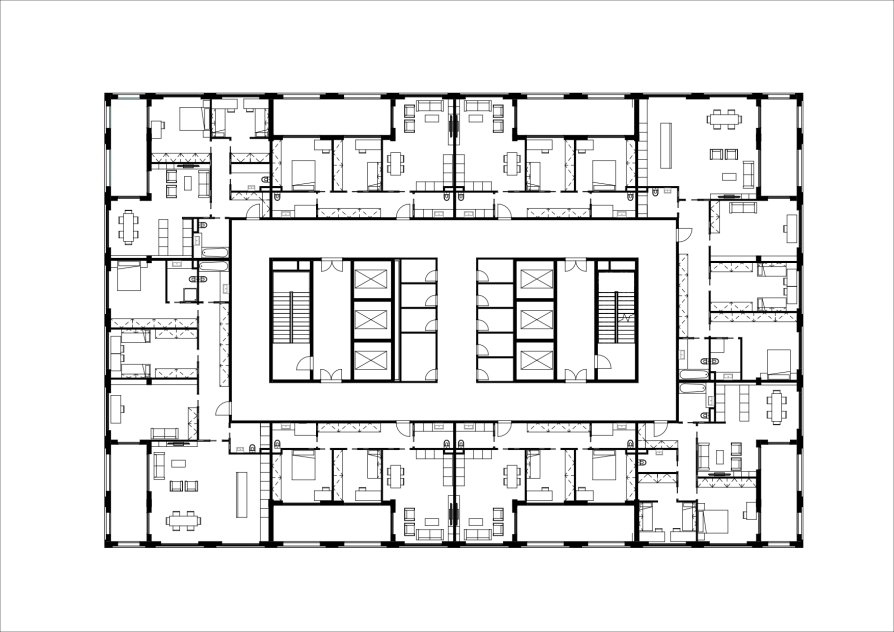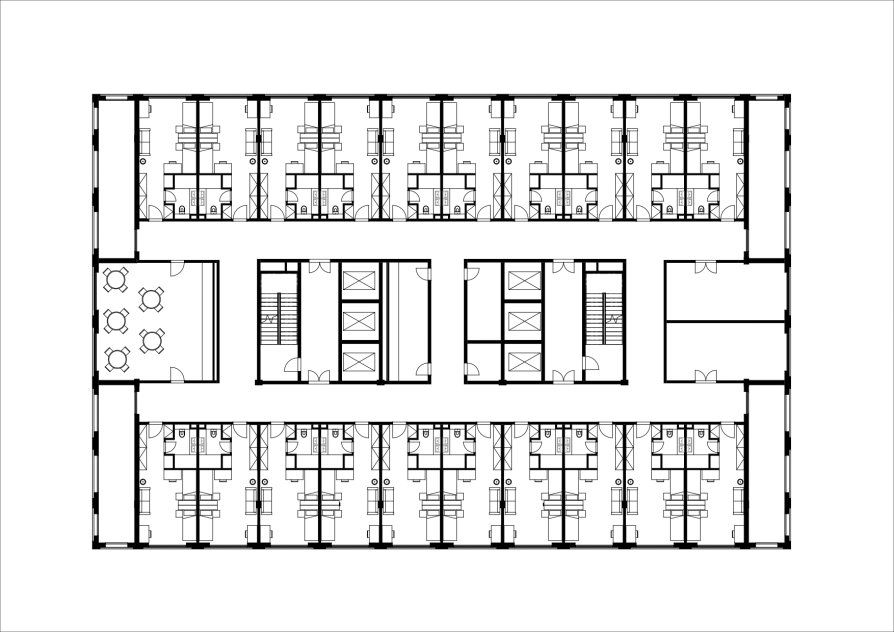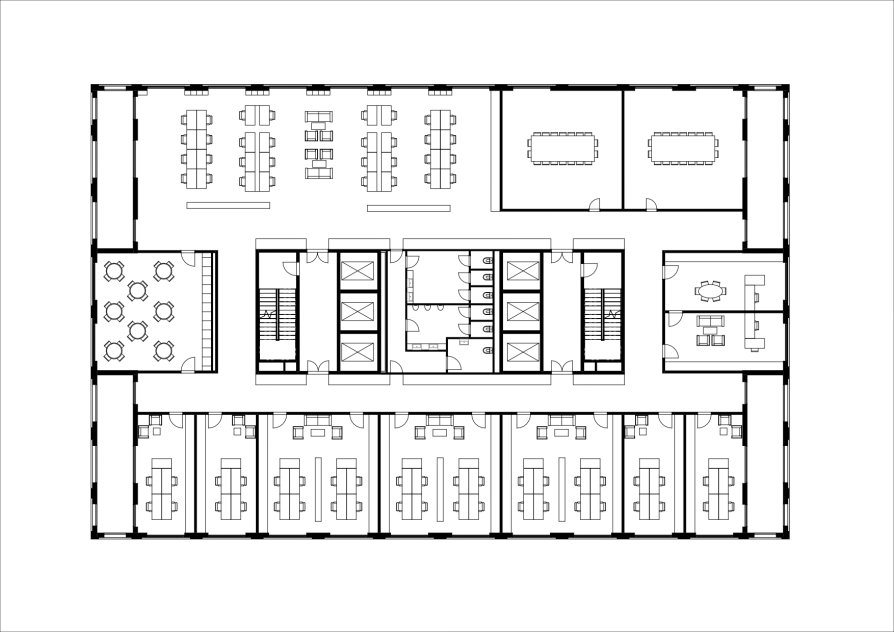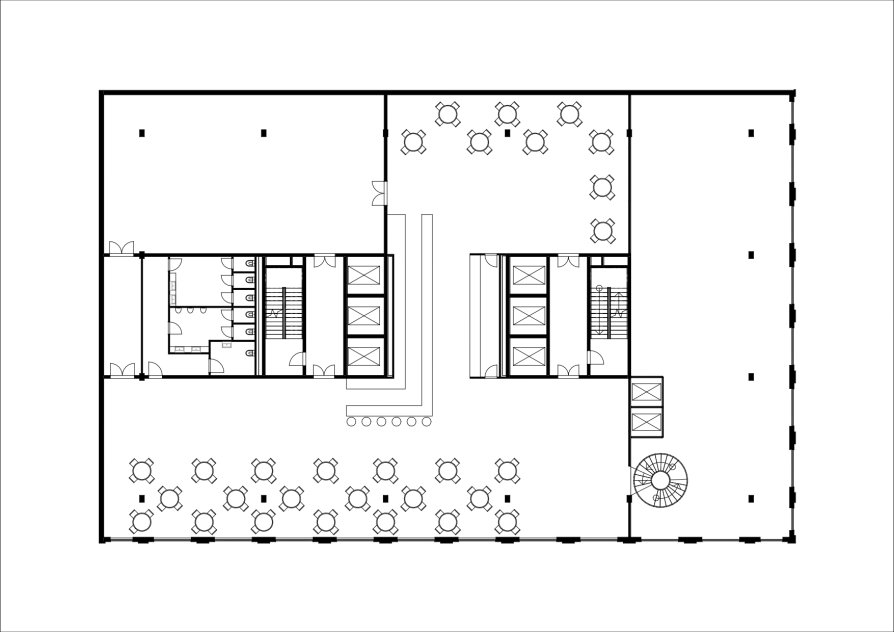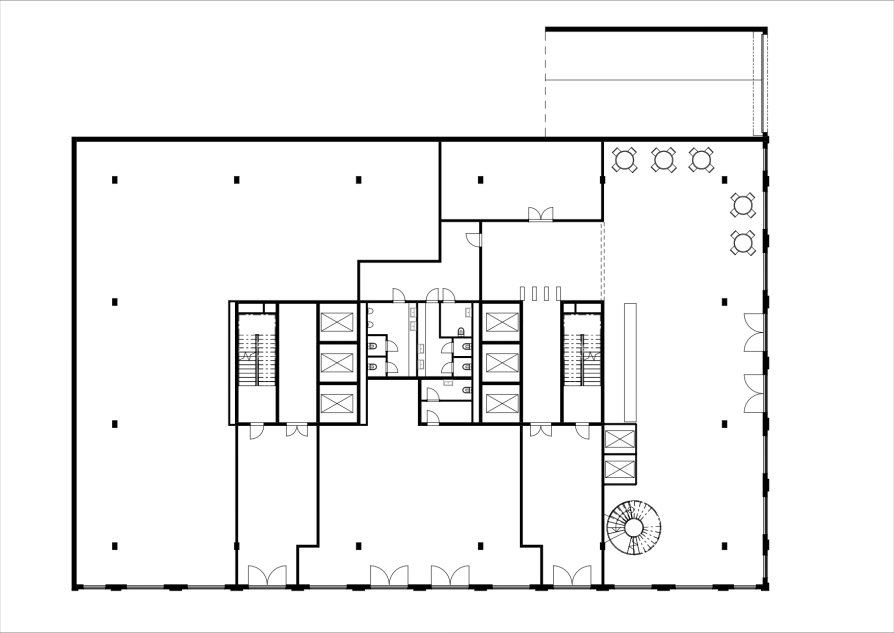Exhibition of Studio Projects
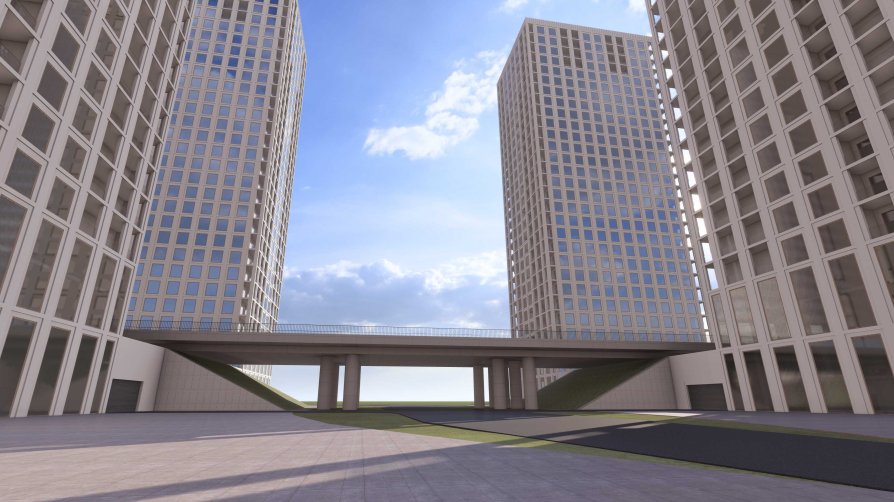
MULTIFUNCTIONAL BUILDINGS - OSTRAVA

Annotation
The project of high-rise multi-functional buildings solves the use of space in the non-level traffic crossing of the highway and local roads. The transport hub is located on the right bank of the Ostravice River. The project consists of four buildings with the equal floor plan and height. Each building consists of thirty above-ground floors. The parterre of the building consists of four above-ground floors of commercial function. Main portion of the two buildings located closer to the river have been designed to serve the administrative function, the remaining two buildings act as student dormitories. The top floors of all buildings are designed as apartments of various sizes. All buildings share an undergroung parking.

