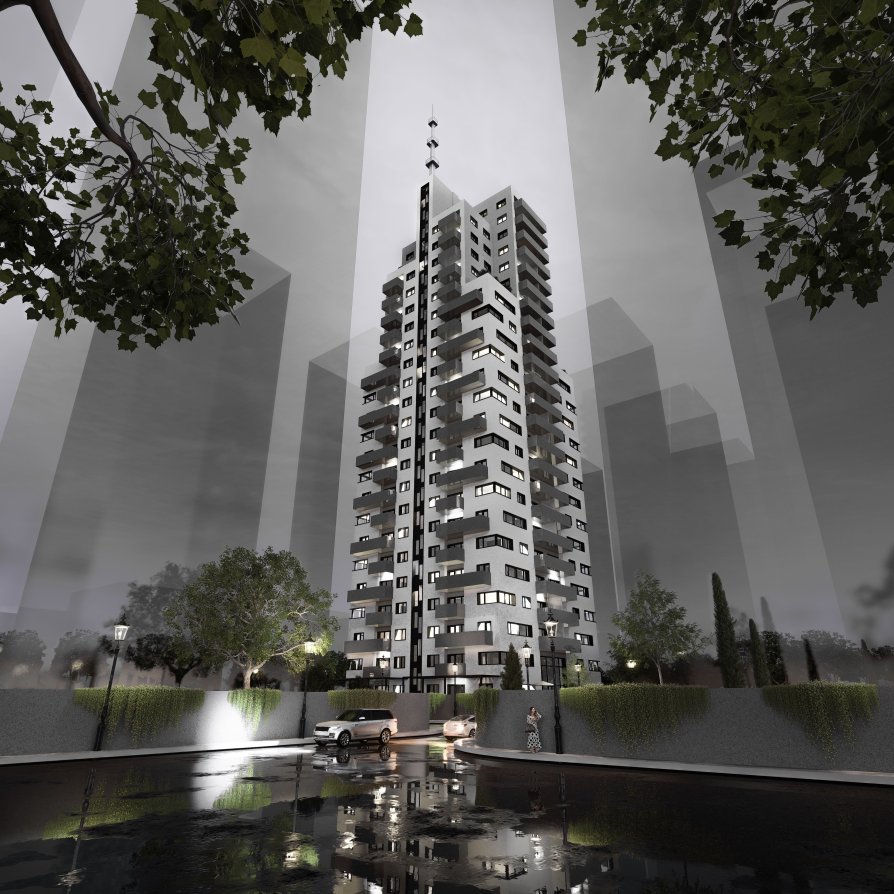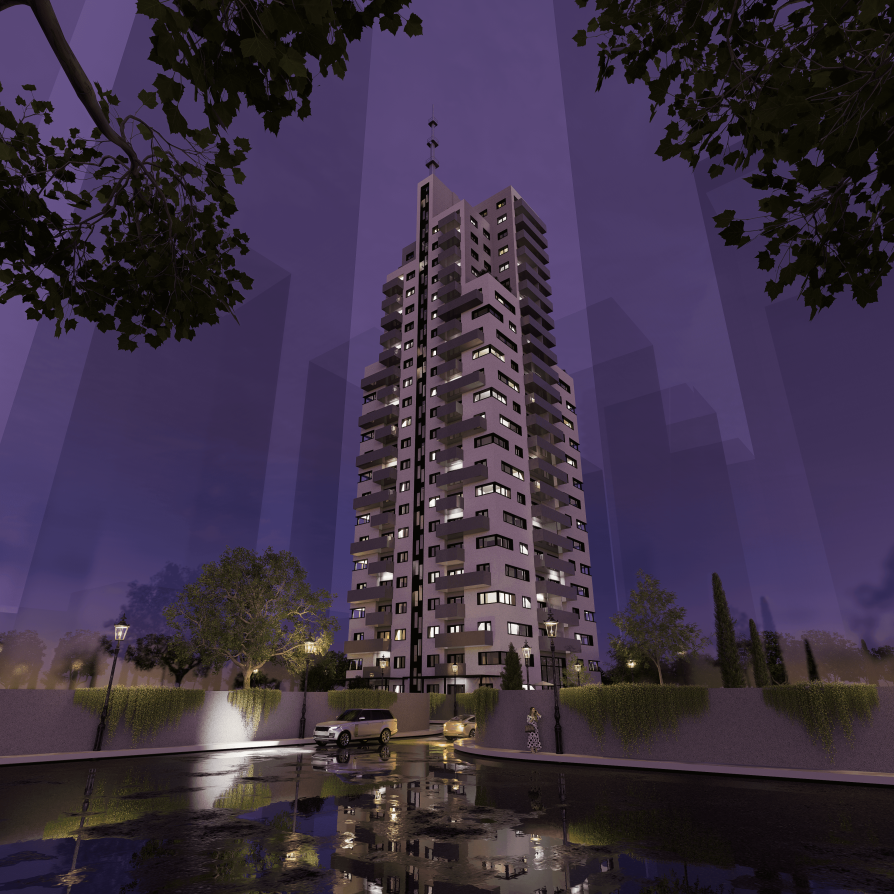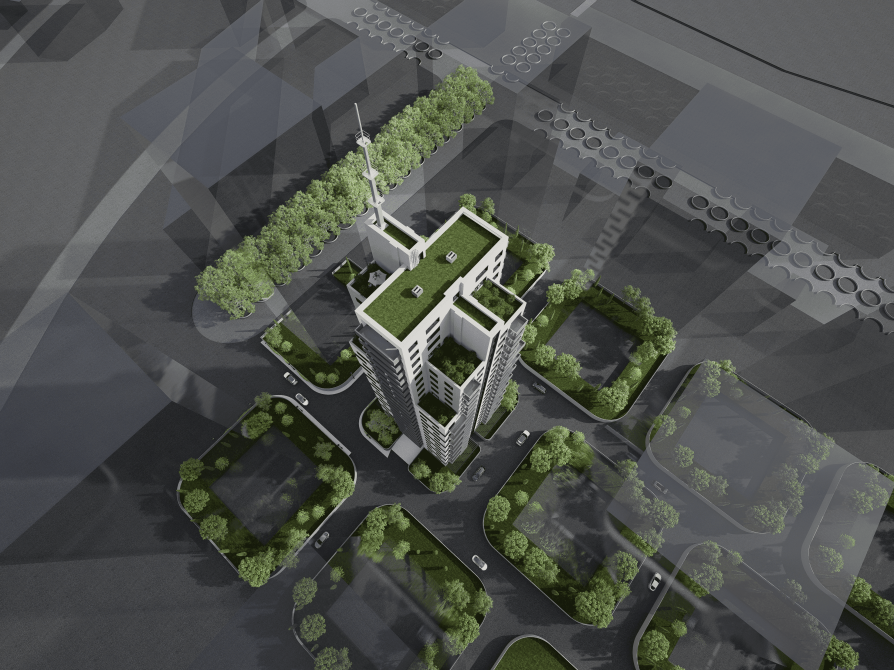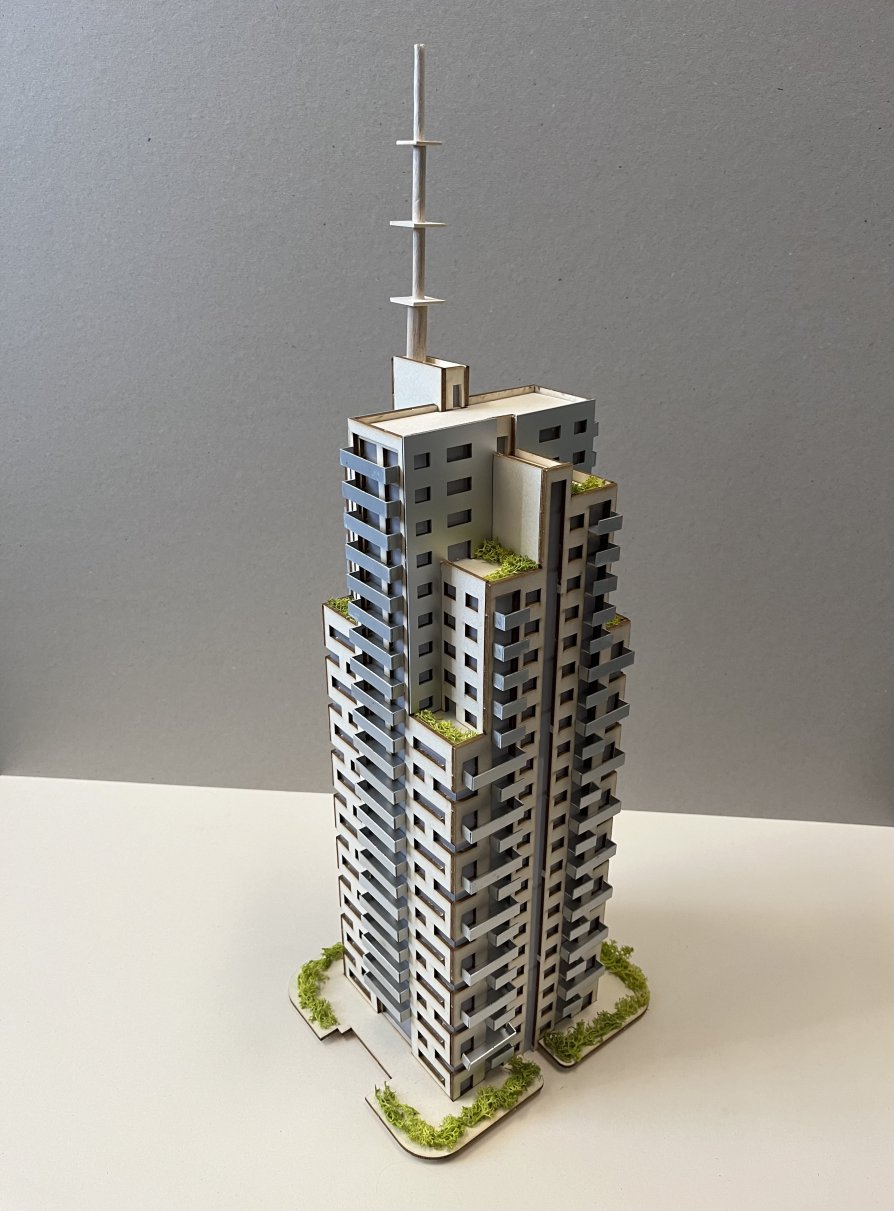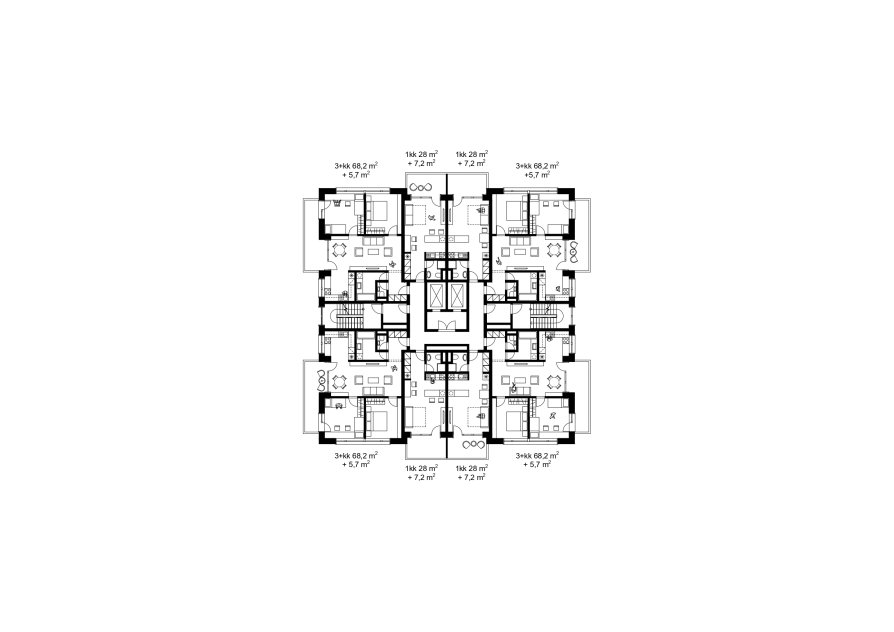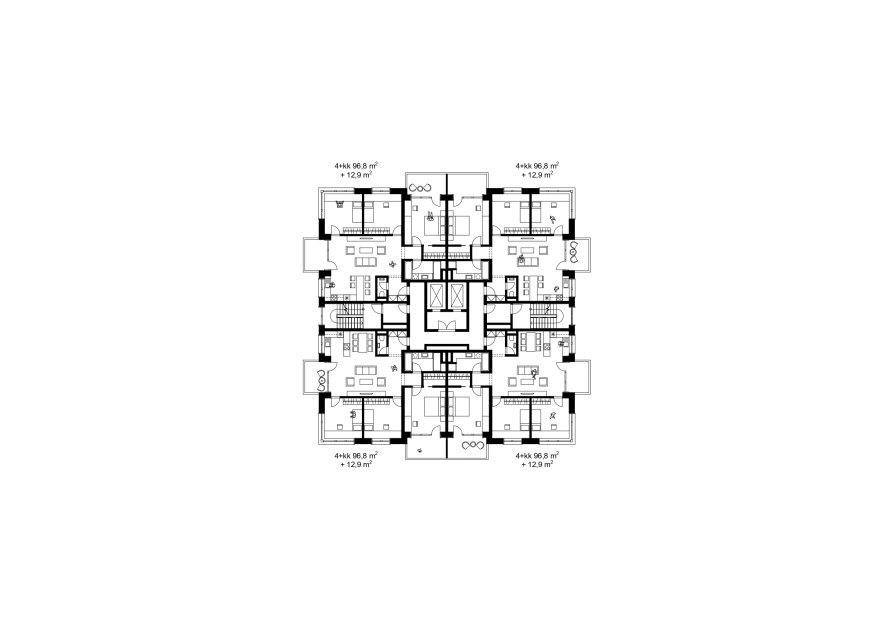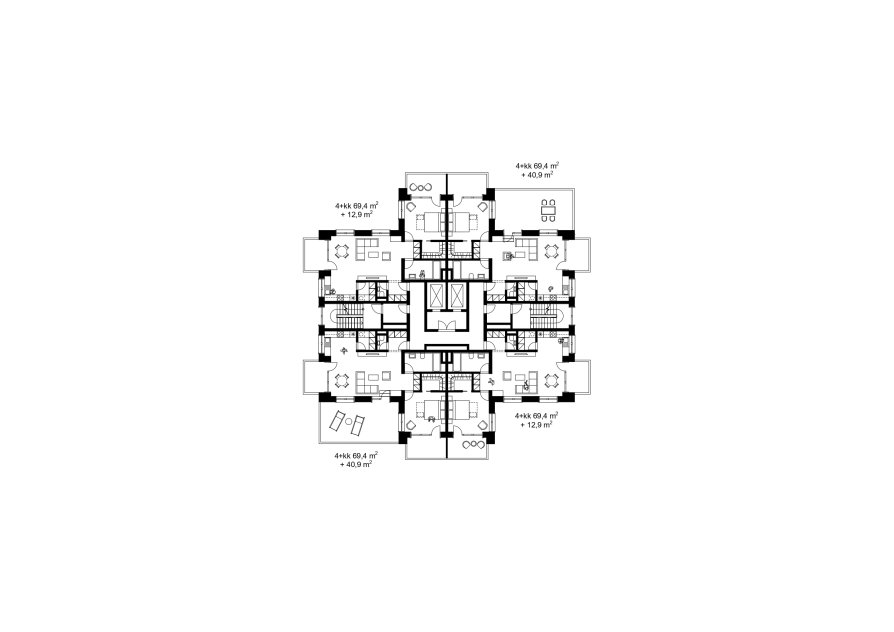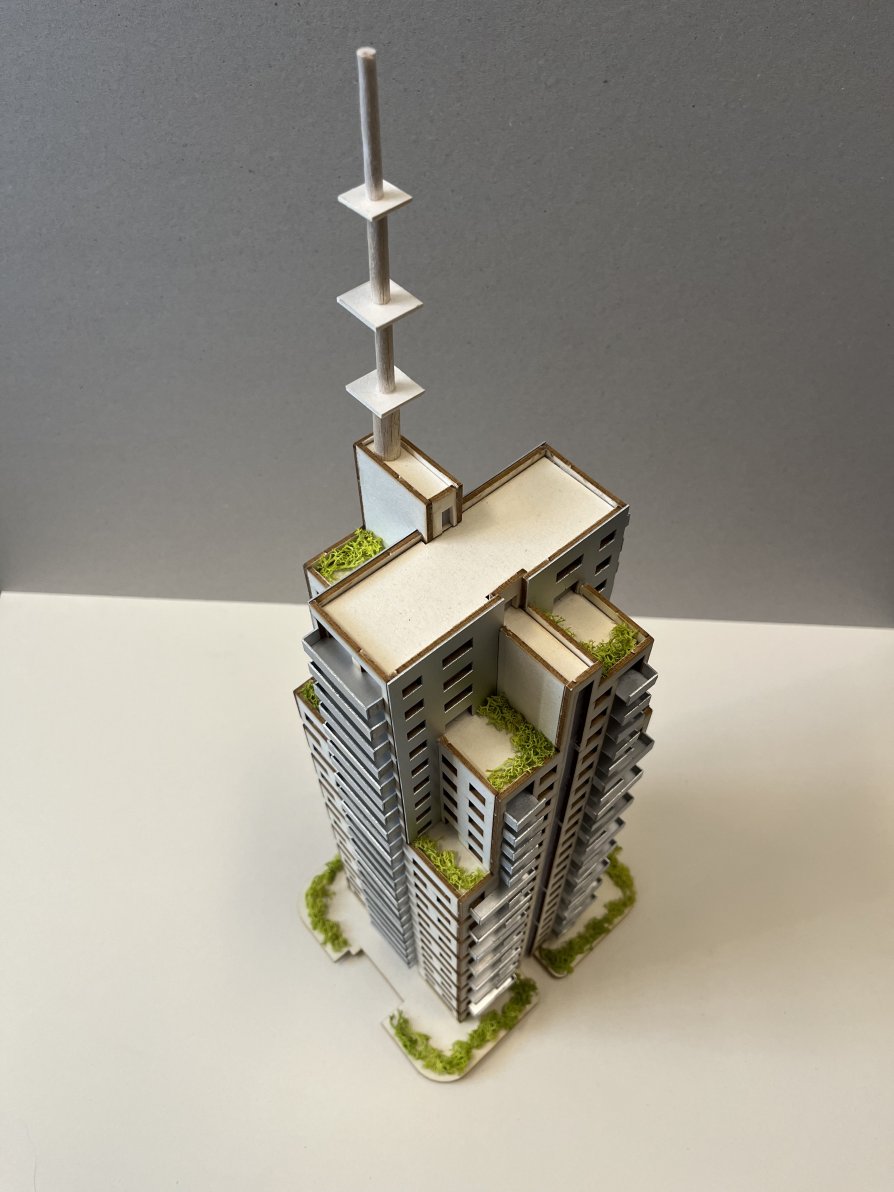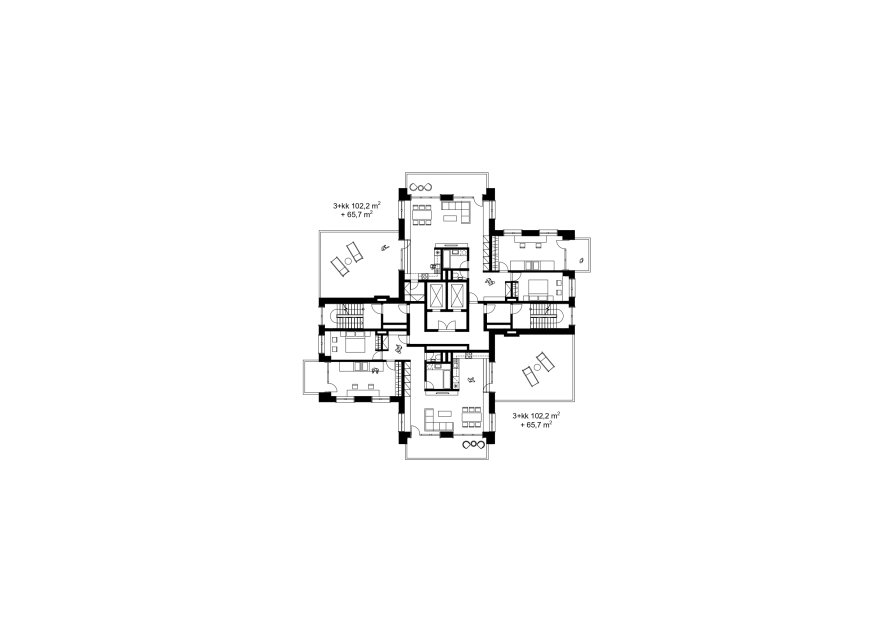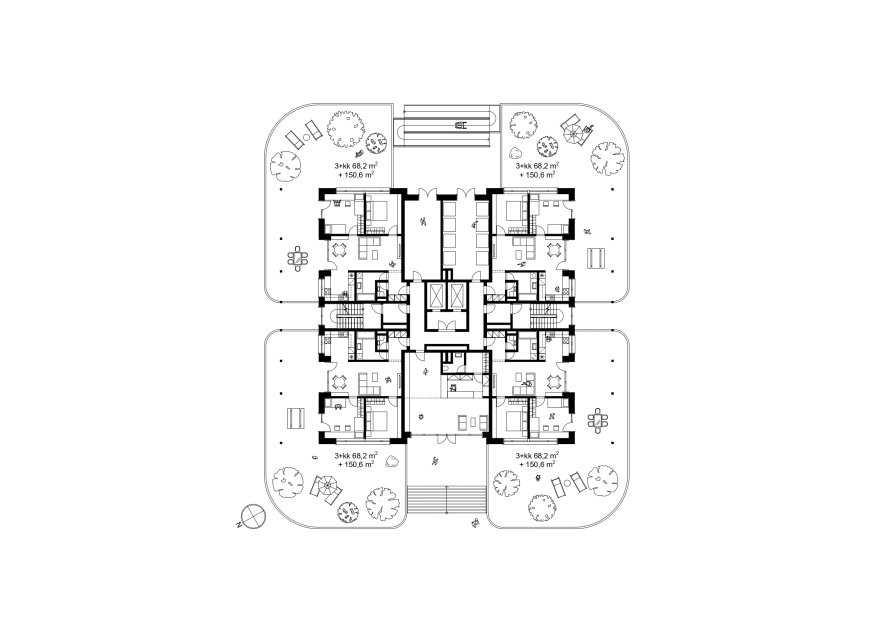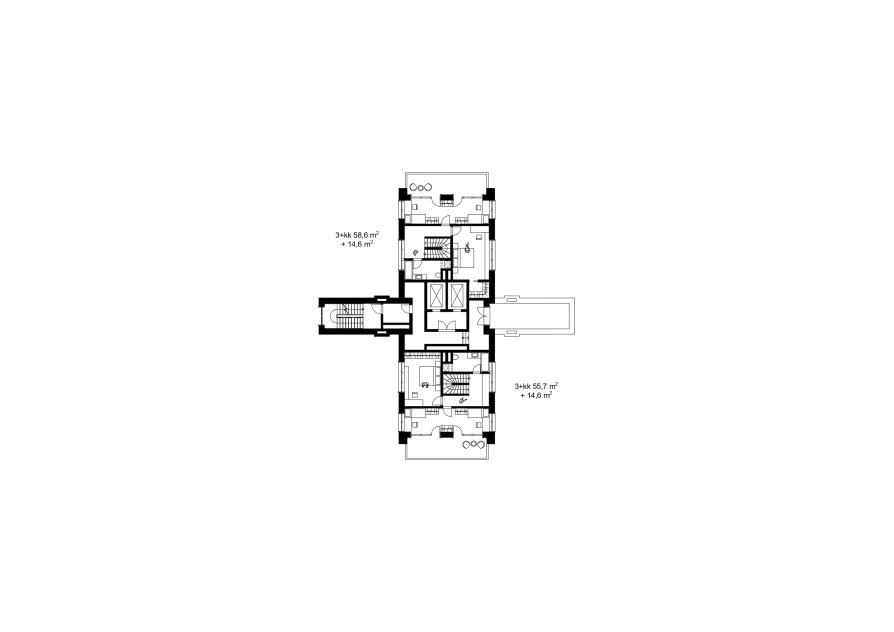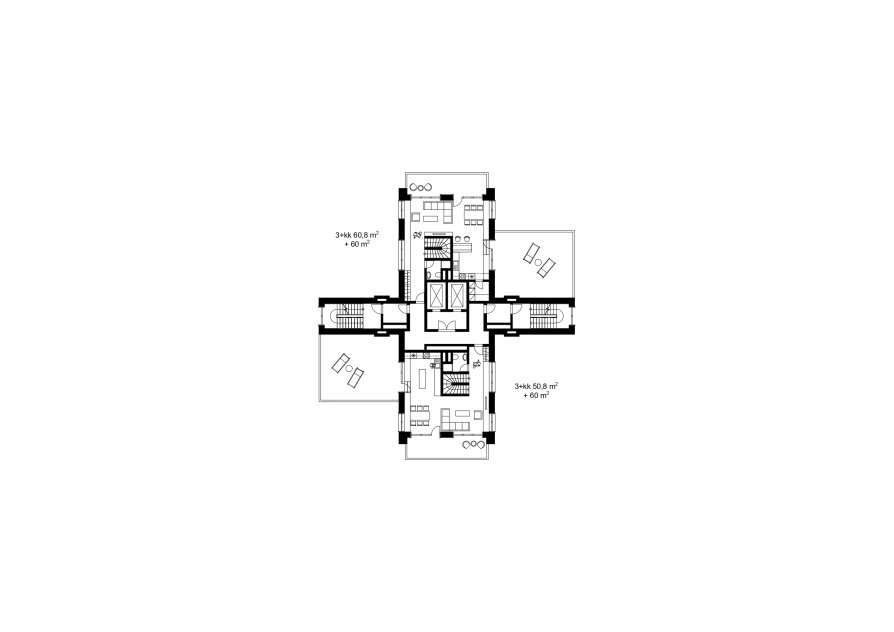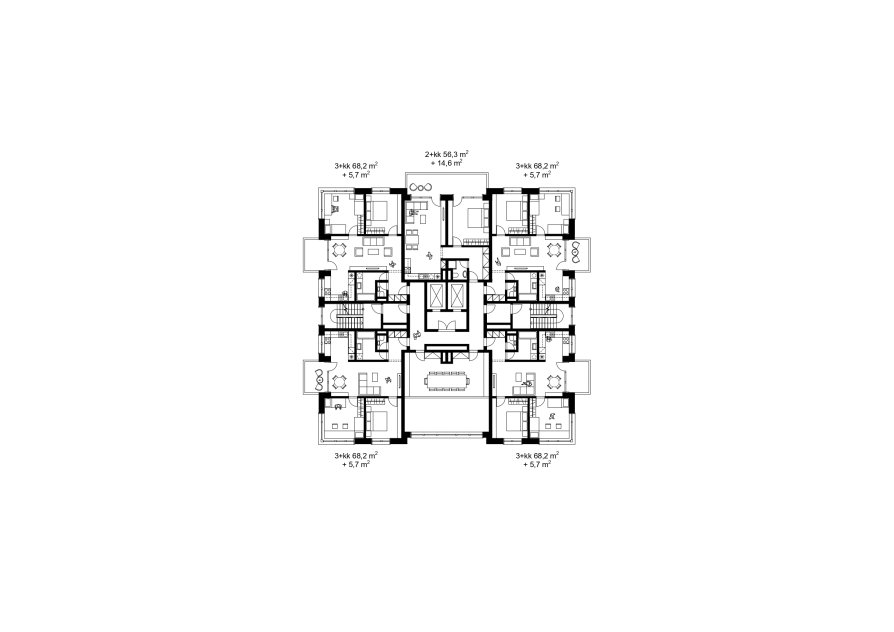Exhibition of Studio Projects

Steps

Annotation
The Steps tower house is a place where modern living meets urban comfort. When choosing a construction system, I chose to place the elevators in the middle of the tower and the escape stairs opposite each other on the facade. The escape stairs divide the building into 2 parts, both layout-wise and visually. The wall support system is based on a simple geometry adapted to interior living spaces with the largest span below 8 m. As for the premises themselves, the house is divided into a certain hierarchy, where from the bottom we get from easy-to-sell flats upwards to more expensive, more luxurious flats with terraces. In the project, apartments range from 1 kk to 4+kk in the entire range. The tower thus provides diverse housing for the diverse needs of residents. On the ground floor the

