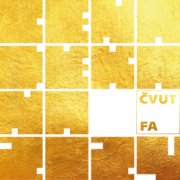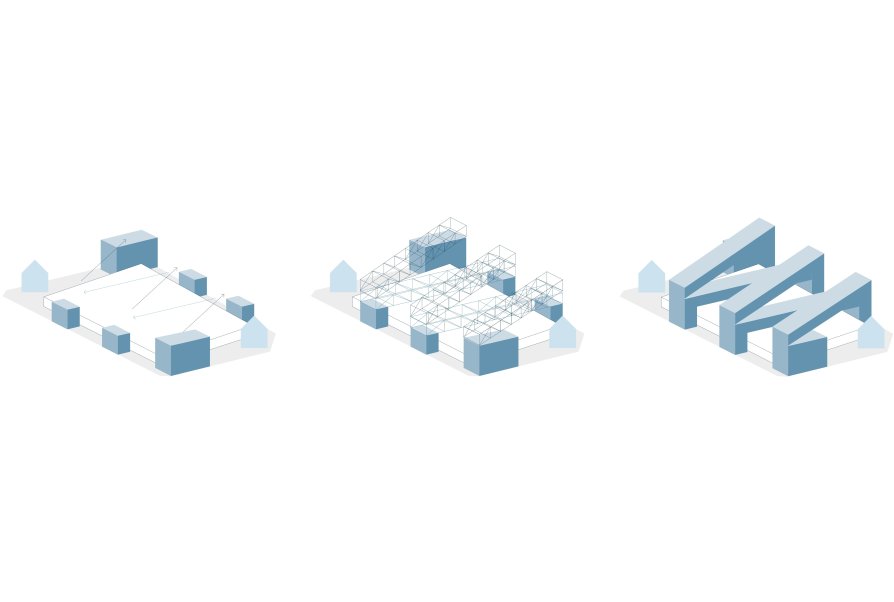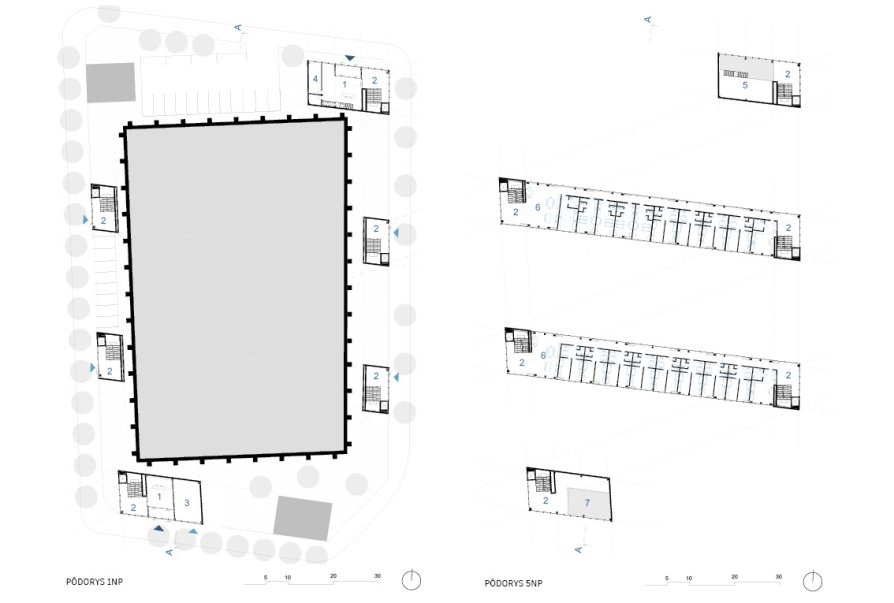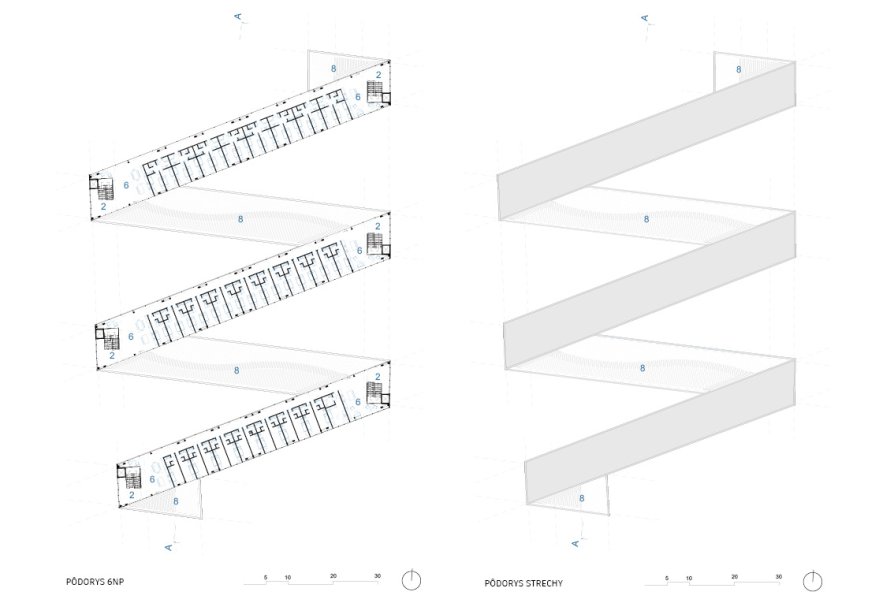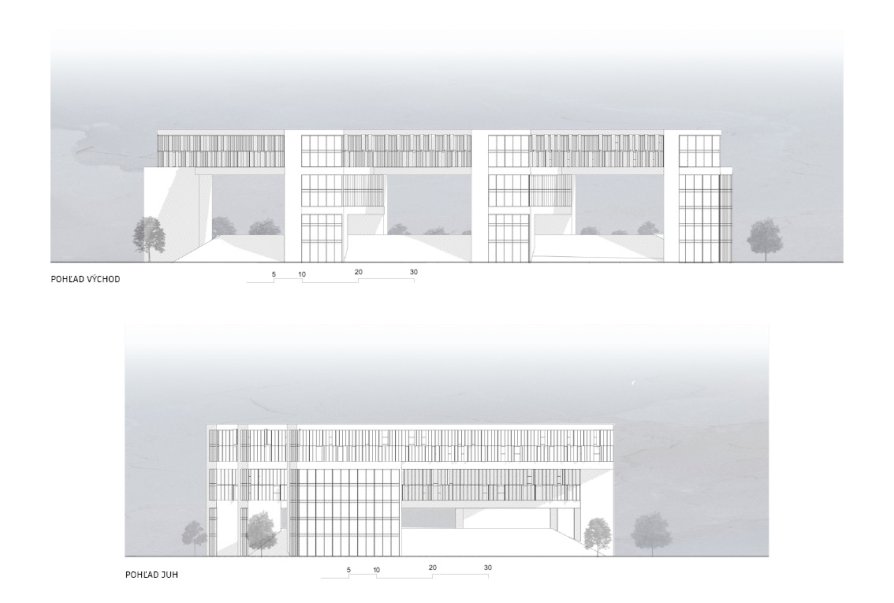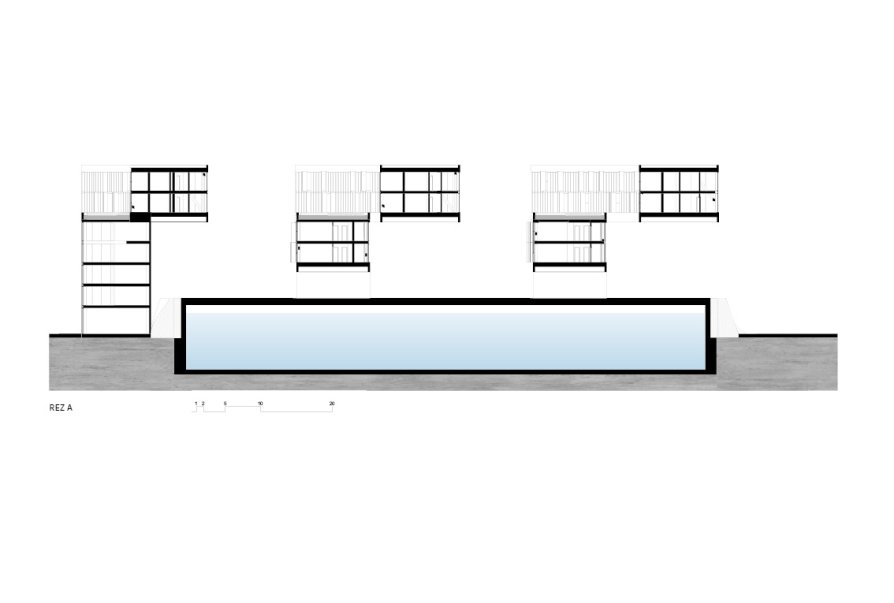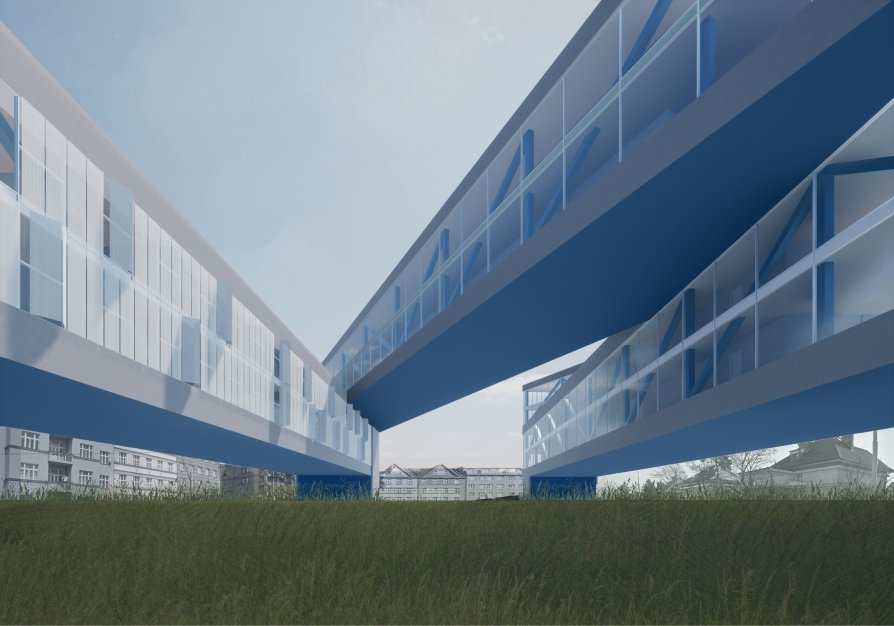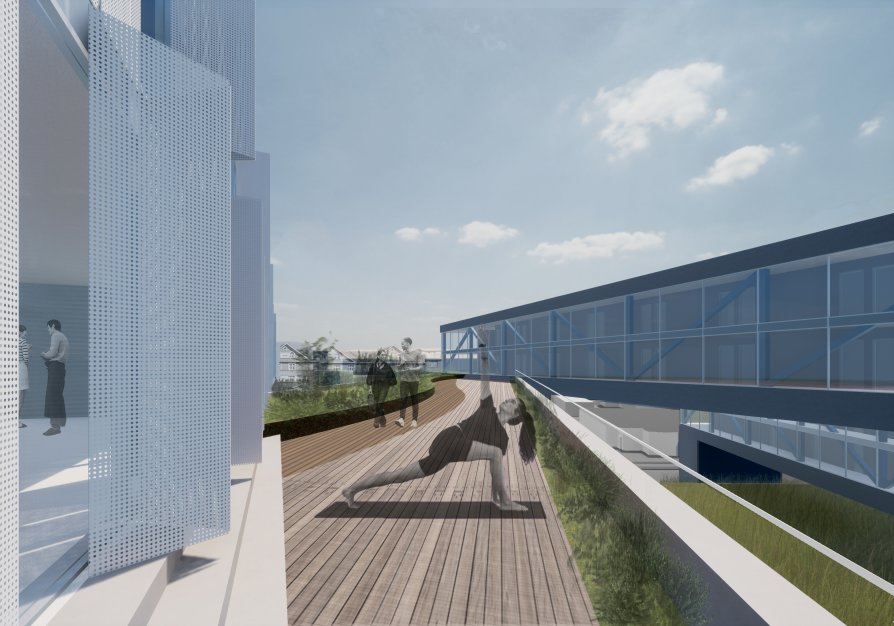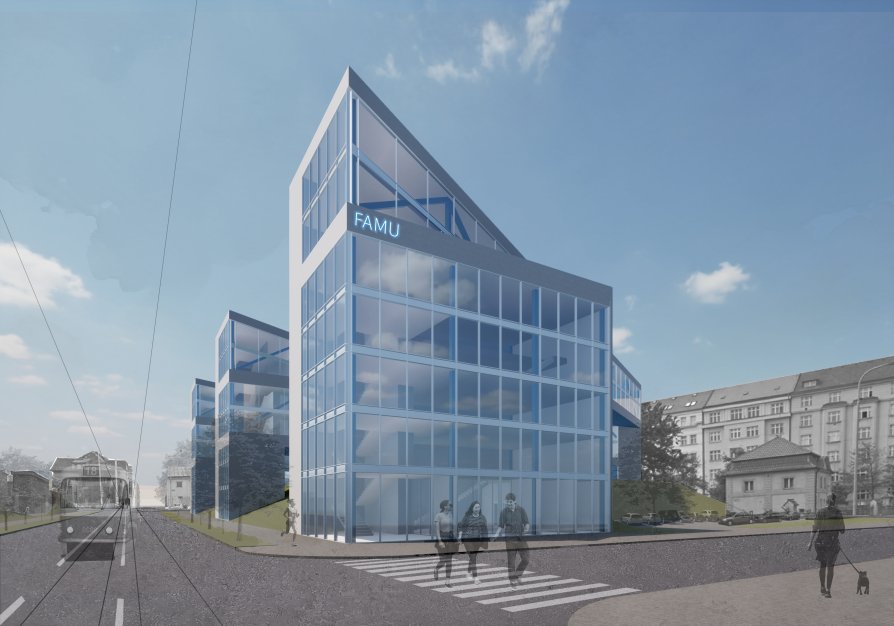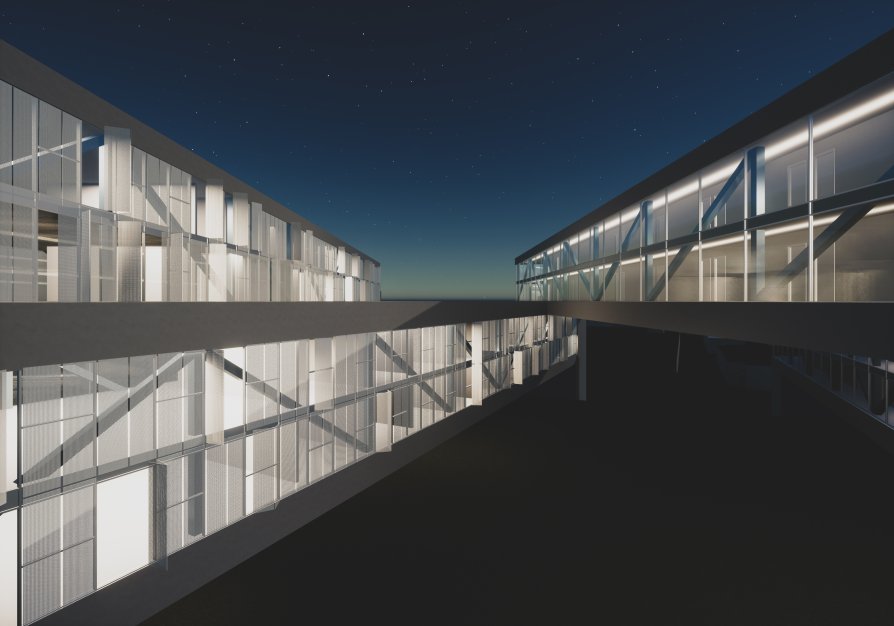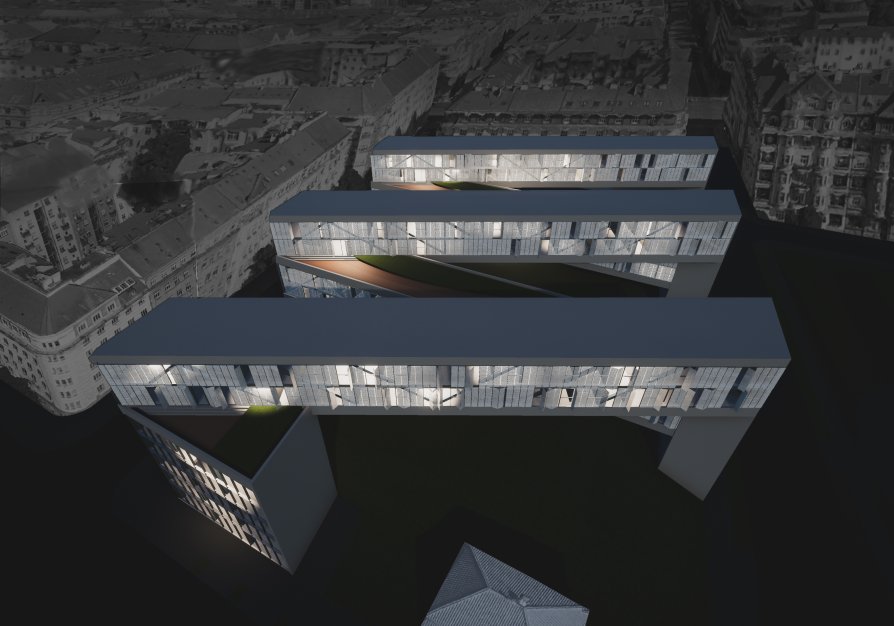Exhibition of Studio Projects
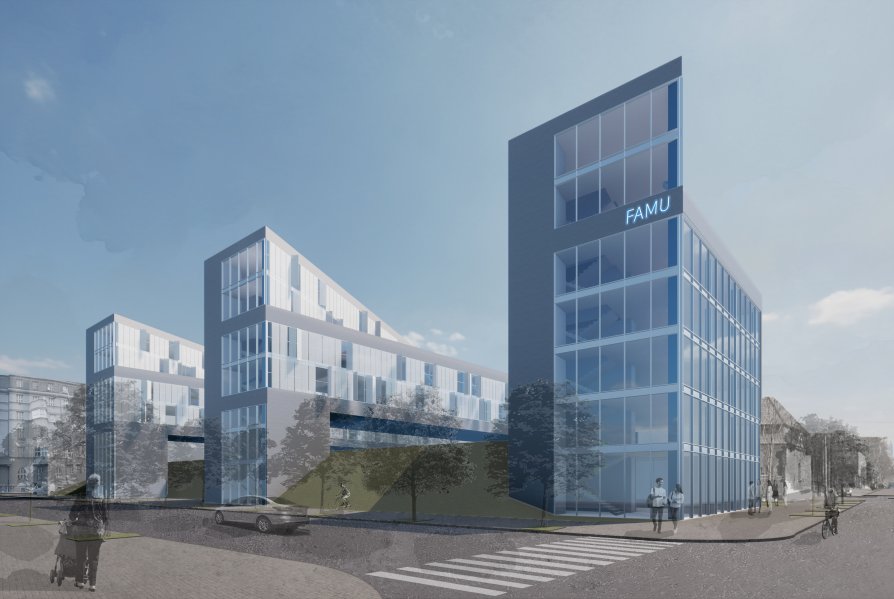
Student housing FAMU

Award
Annotation
The site dictates the form of the building. The water tank located in the middle of the plot limits construction on a large part of the site. Thus the idea was to use the suitable part of the land as the basis for a truss system extending over the tank. From these six foundations, two main and four secondary entrances to the dormitory were created. The entrances with vertical communication are connected by residential two-story bridges. Two parallel bridges, occupying the fourth and fifth floor and three bridges on the sixth and seventh floor of the building. Walkable roofs are accessible from the upper bridges and therefore offer a meeting place. Student accommodation oriented to the southeast is arranged on a gallery that connects vertical communications and common spaces on both sides.

