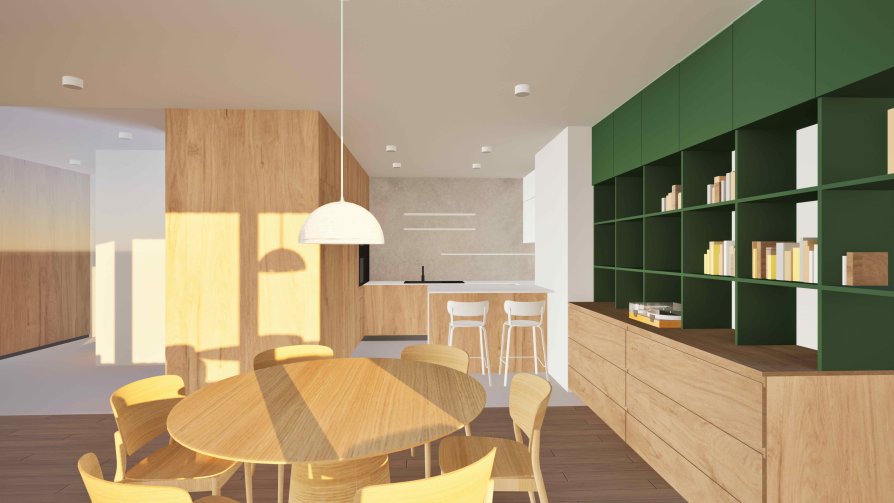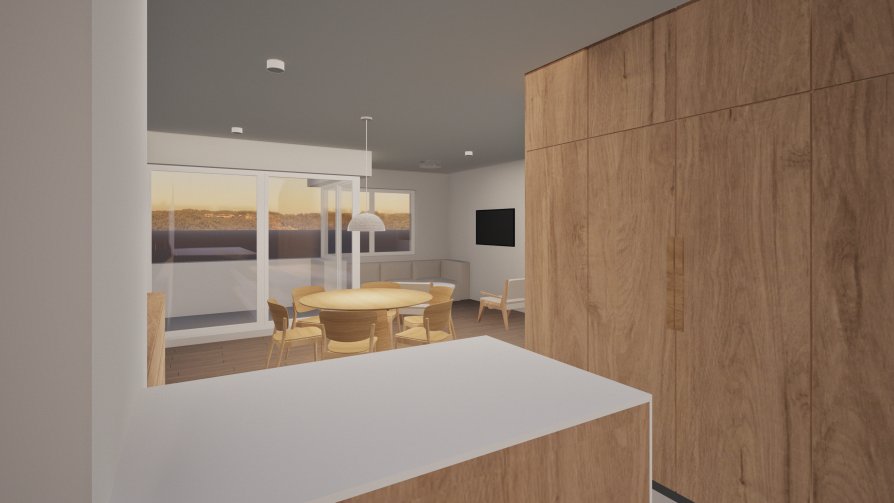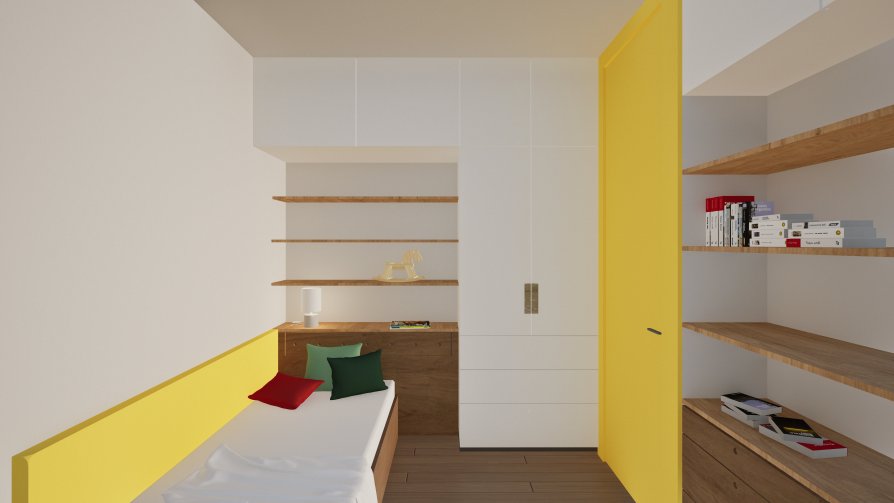Exhibition of Studio Projects

Interior design of a family apartment

Annotation
The subject of the project is a structural modification of an apartment in Prague, including a complete change of the layout. The aim was to make the original development project meet the client's requirements. The living room with kitchen is moved in the place of the original rooms and technical facilities, making it considerably enlarged. Conversely, where the living room and kitchen were originally, the rooms are moved. This creates a division into night and day zones. The hallway and the living room are separated by a sliding glass door, which brings daylight into the hallway.


