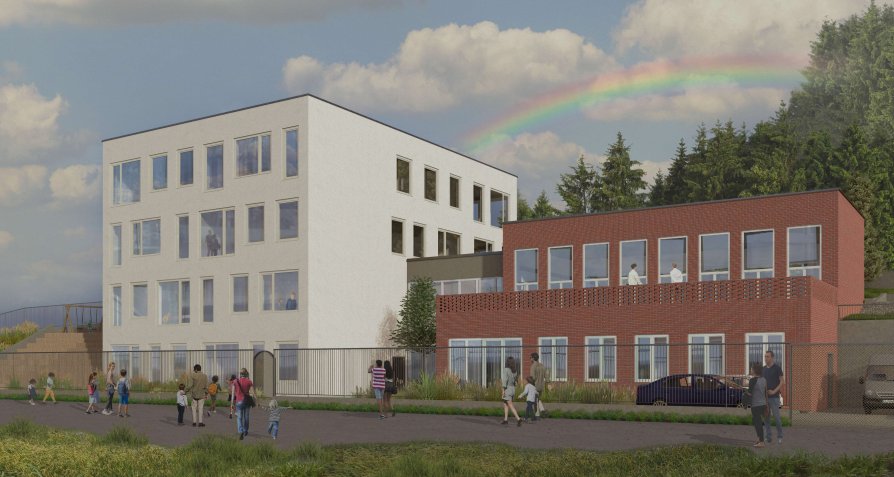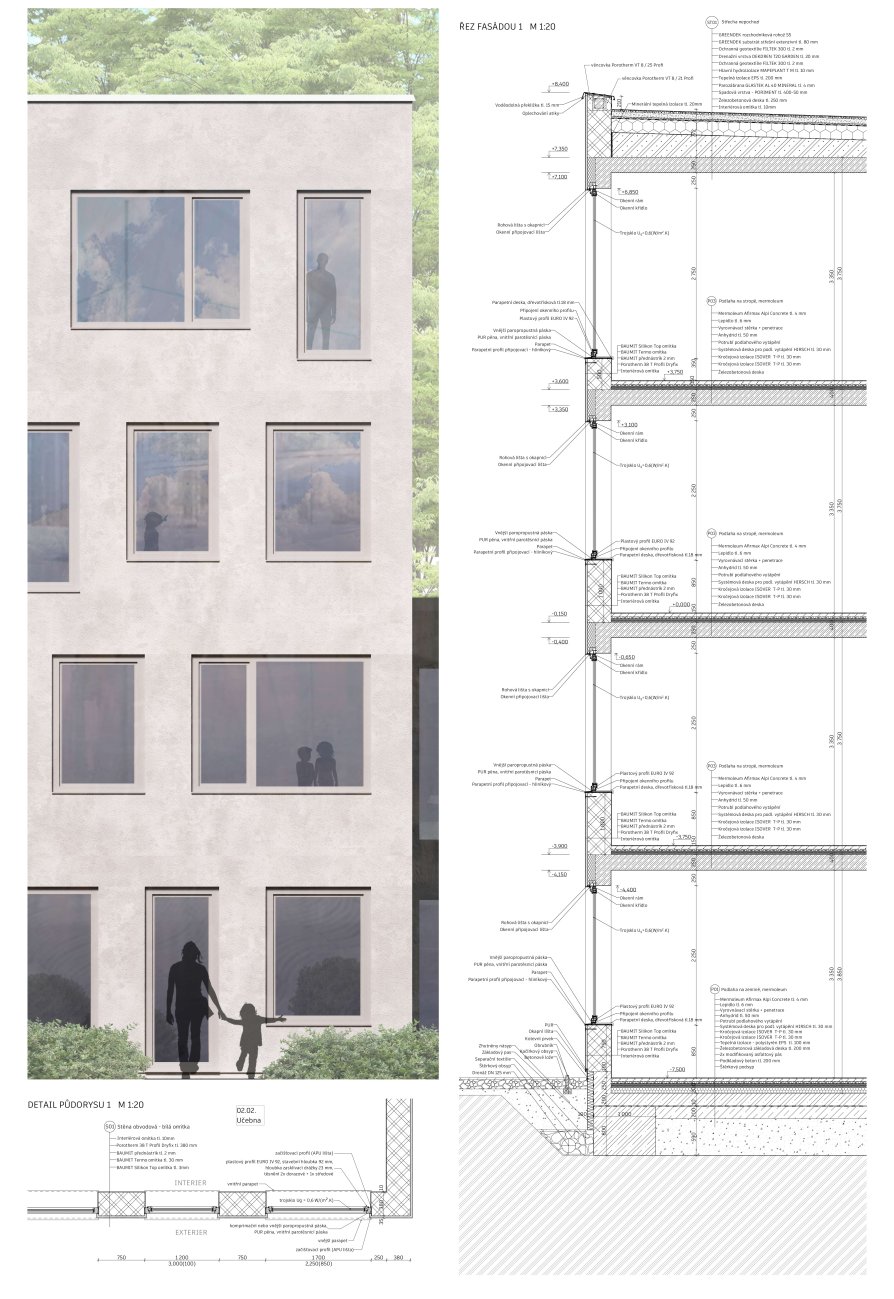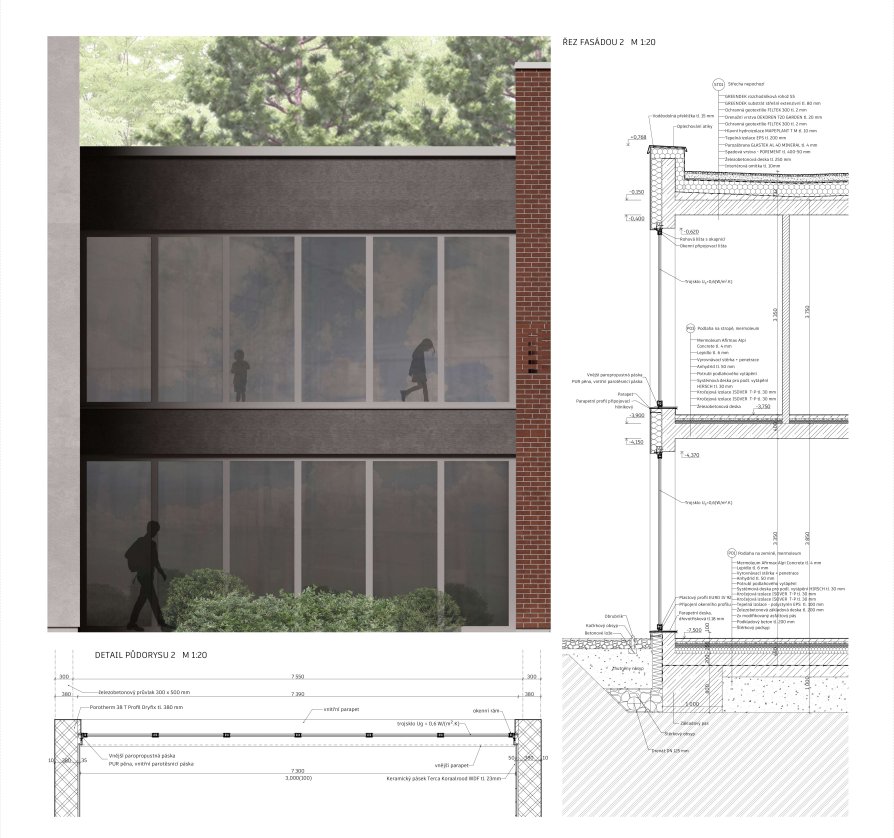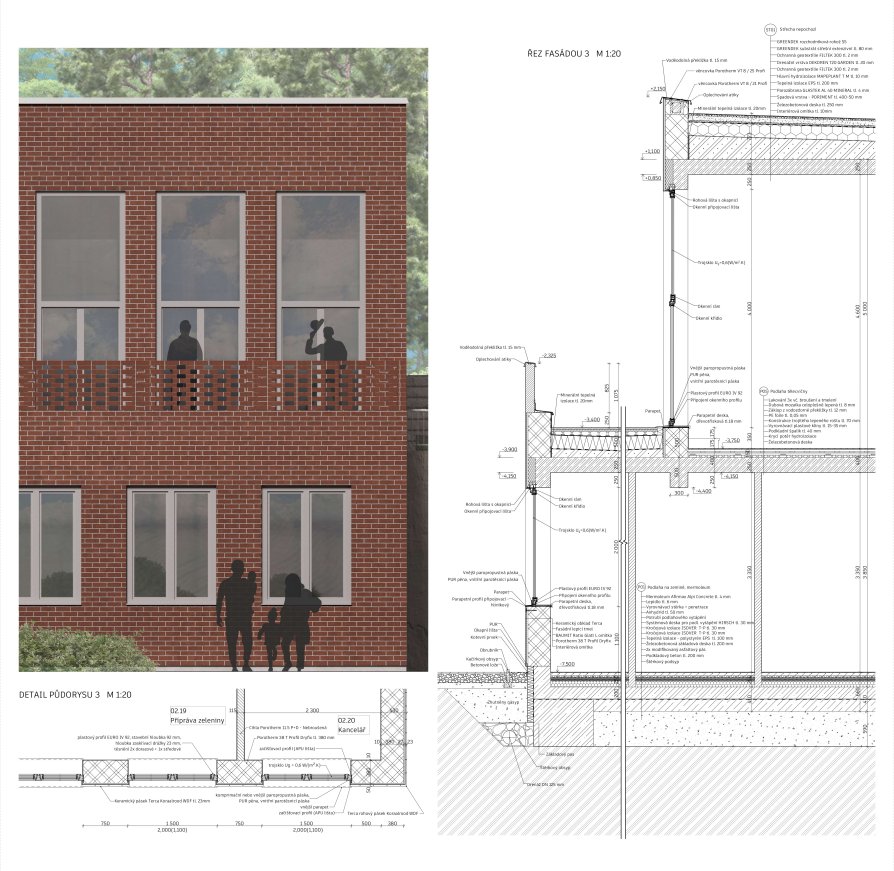Exhibition of Studio Projects

PRIMARY SCHOOL VŠENORY

Annotation
This is a proposal for a primary school in Všenory. The design is influenced by the slope of the land, the main entrance is located on the upper level, but the school is also accessible from below. The main mass should be used for the normal day-to-day operation of the school, it has a total of 4 floors, a central layout with a skylight. The secondary mass consists of a gym, a canteen and kitchen, it has a total of 2 floors. The canteen and the gym are also accessible separately, so they can be used not only by school pupils, but also by citizens of the town. The facades of the individual masses of the elementary school are designed from different surface materials, which should also emphasize the division of the building into masses and visually reduce the volume of the proposed building.



