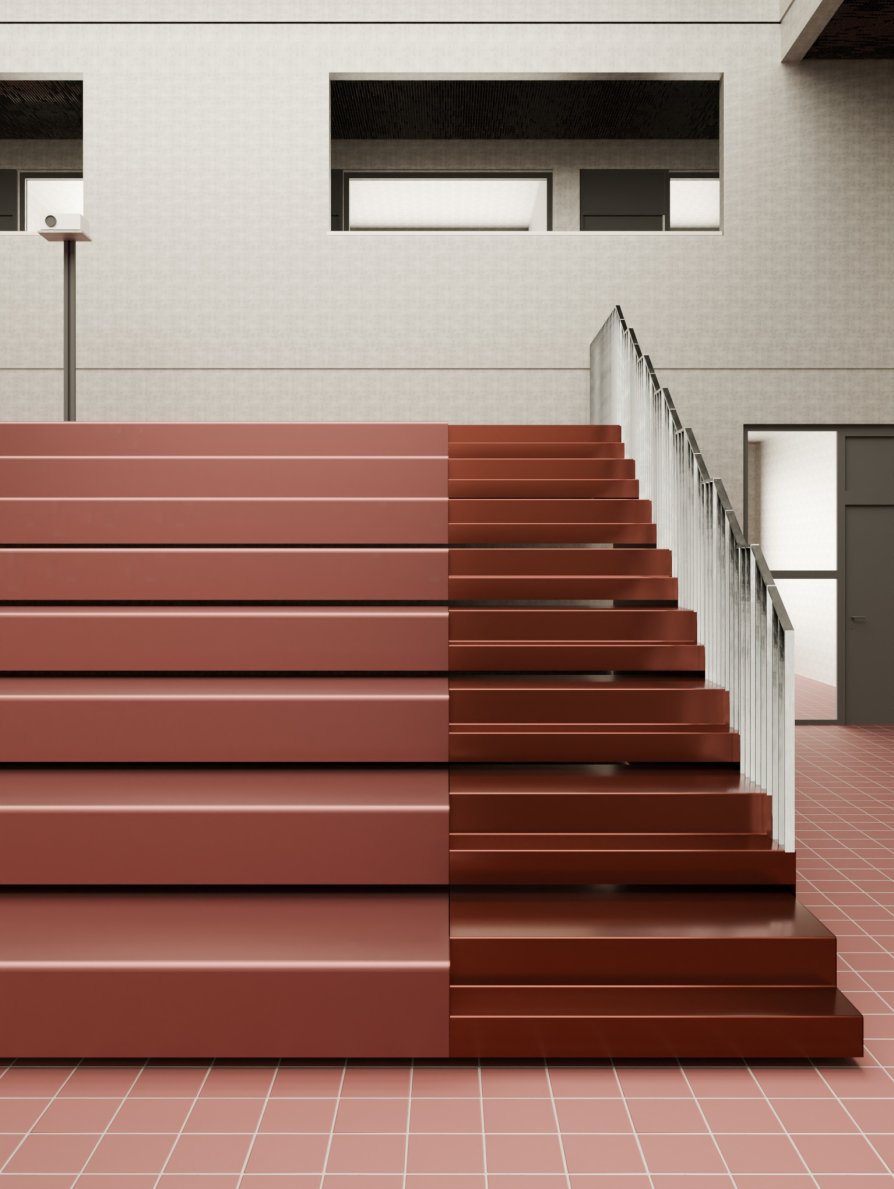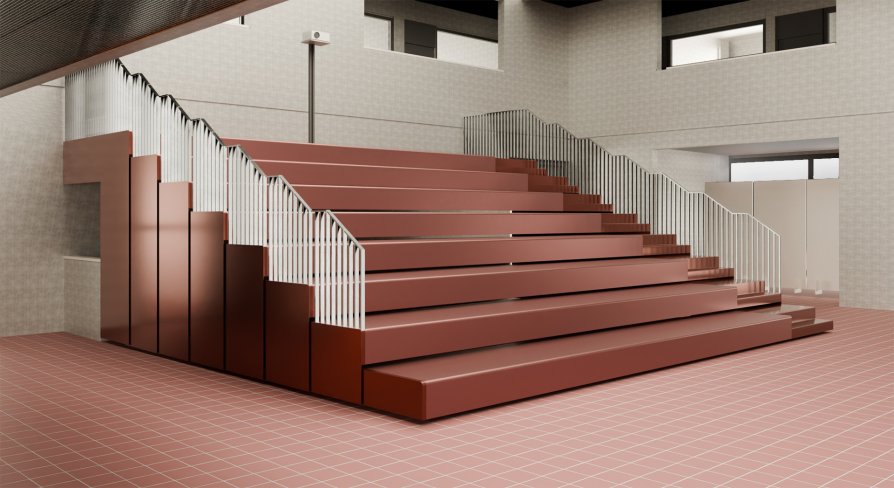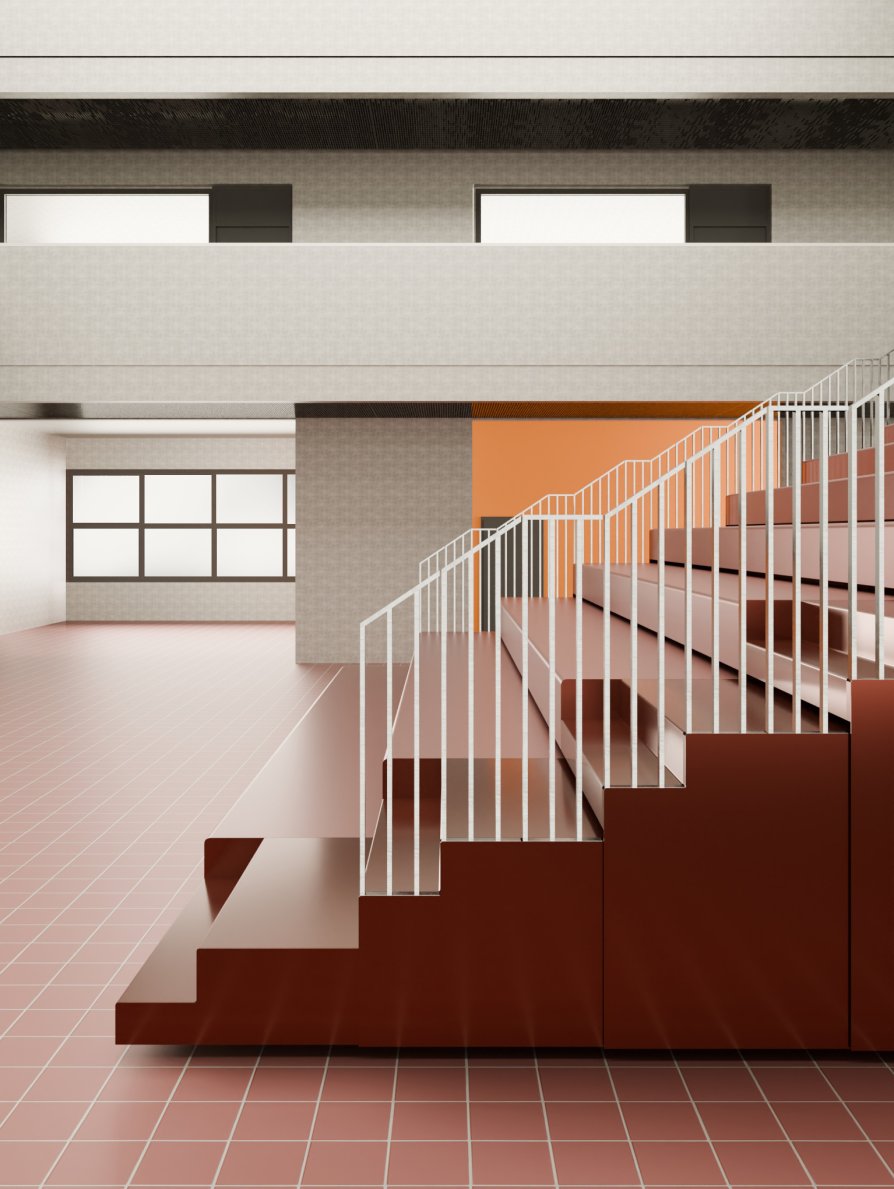Exhibition of Studio Projects

Western atrium

Annotation
The new CTU building consists of three atriums, each with its own specific character and content. How can they be interfered with 13 years after the building's opening? The theme of the work is the eastern atrium, which traditionally houses mainly exhibitions. How can this atrium be used for other activities? I refer to the architectural language of the faculty as a set of basic archetypal forms. The slab, the column, the stairs... Stairs!


