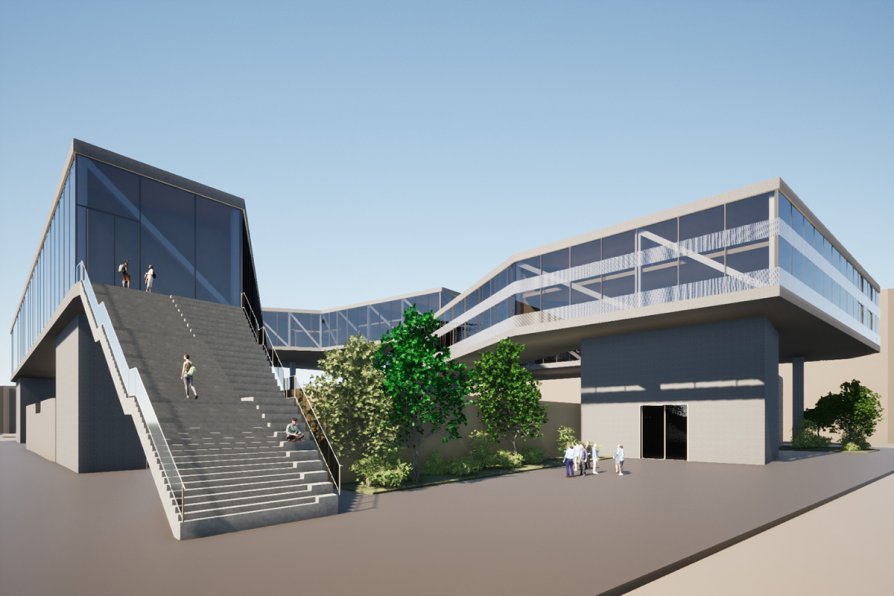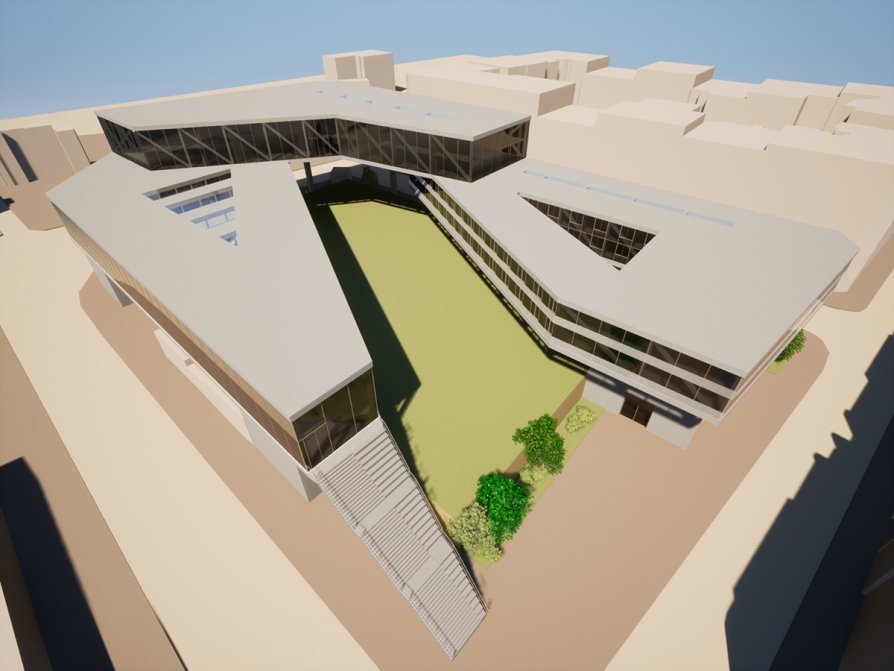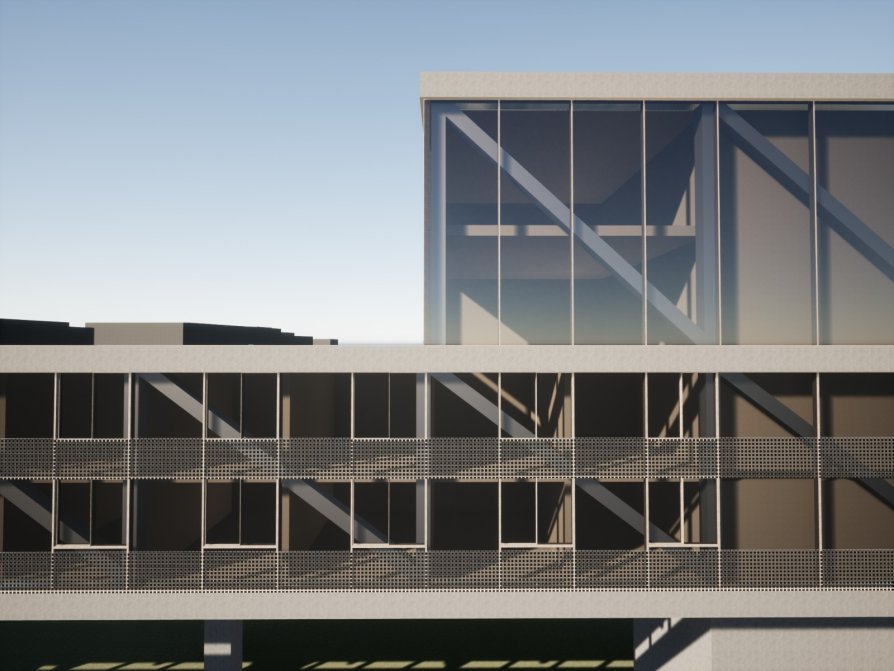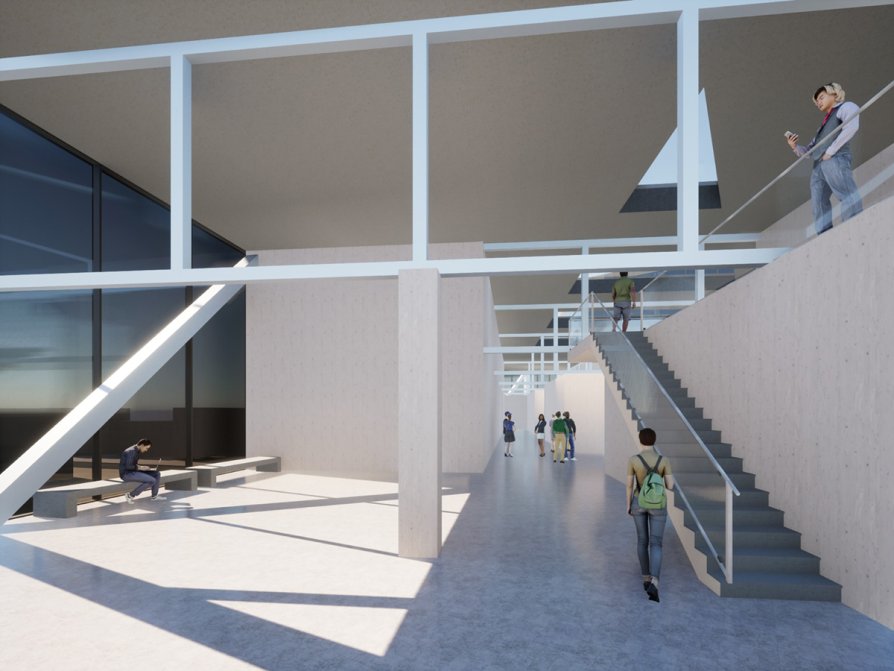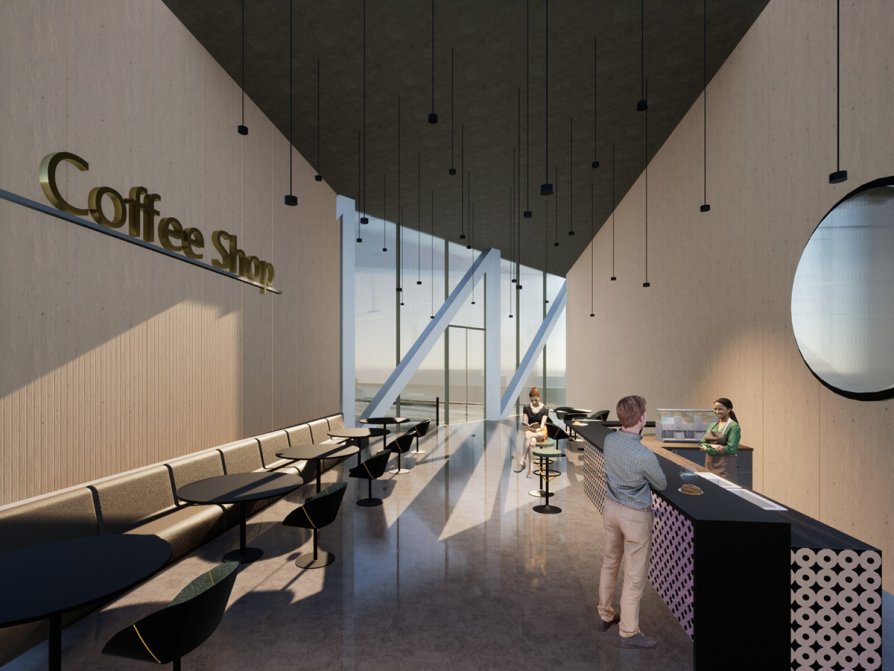Exhibition of Studio Projects
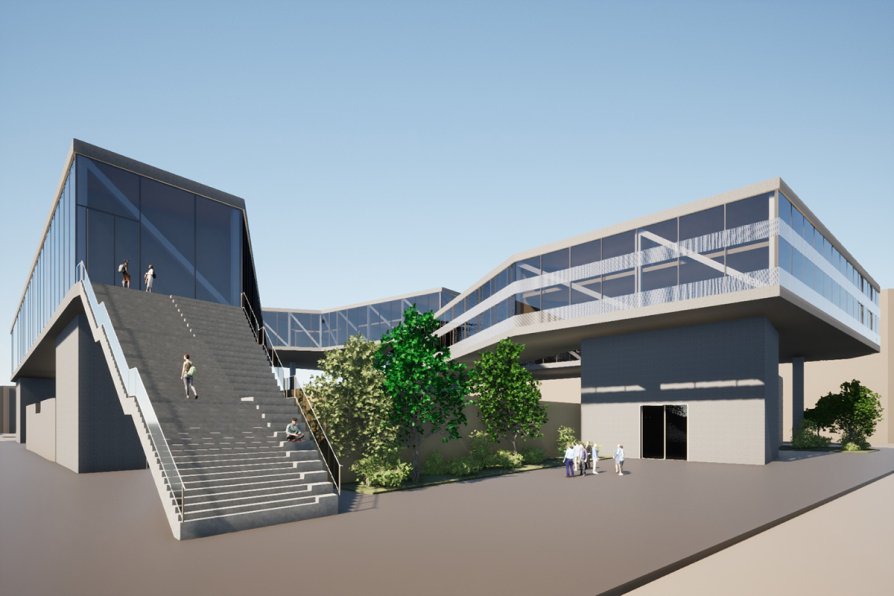
Flybox- Film school with student housing

Annotation
The Flybox architecture project is a dynamic film school combined with student housing. Its shape is inspired by the urbanism near the Flora Metro station, emphasizing the diagonal of the plot to create a unique building form. The design features striking facade trusses and interior Vierendeel trusses that support the floors via columns, allowing an open floor plan. The film school layout stacks rooms like boxes, with stairs providing access to platforms that lead to the upper classrooms facing the inner courtyard, which can also be used as study spaces. Student housing is organized with a main corridor leading to a secondary corridor functioning as a kitchen. Each housing cell accommodates up to six beds and includes a bathroom/toilet, offering a communal yet functional living space.

