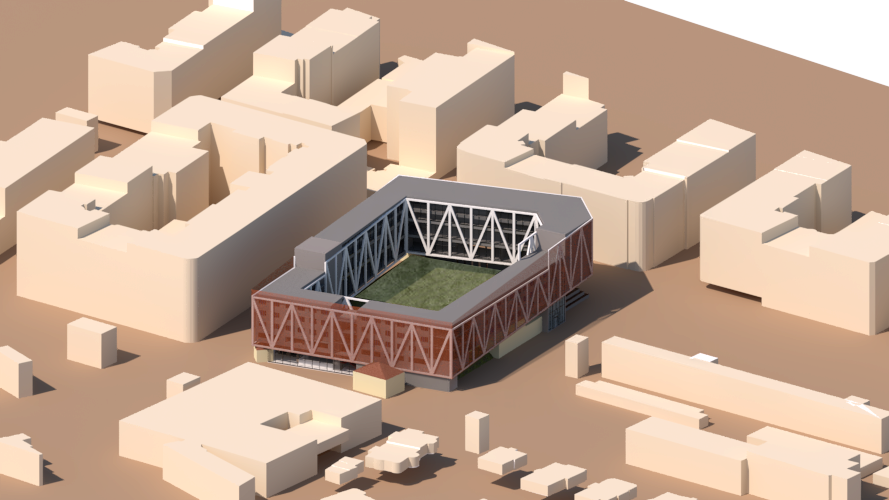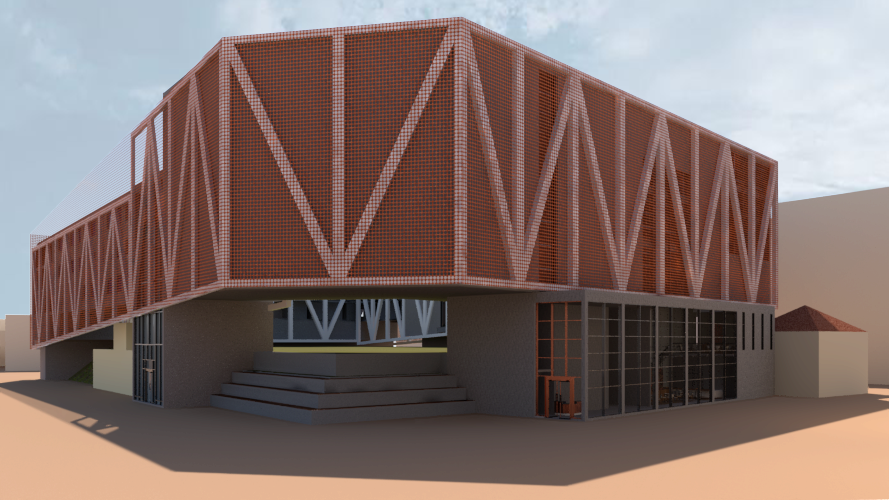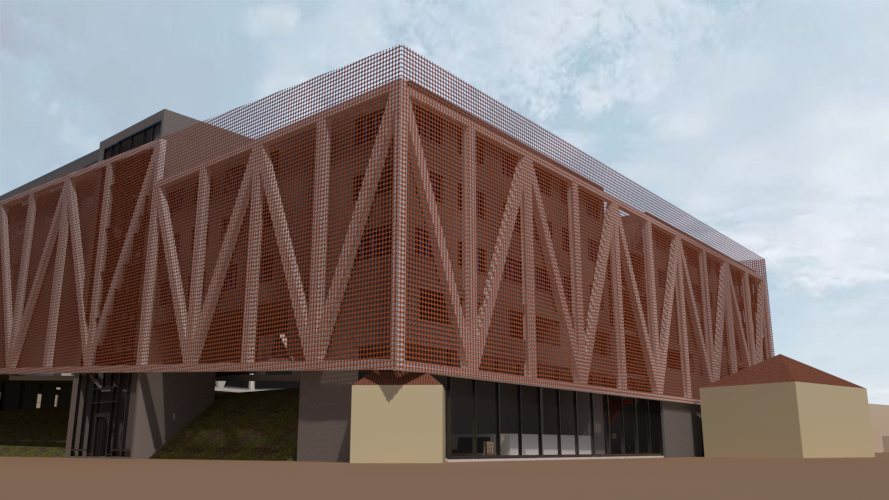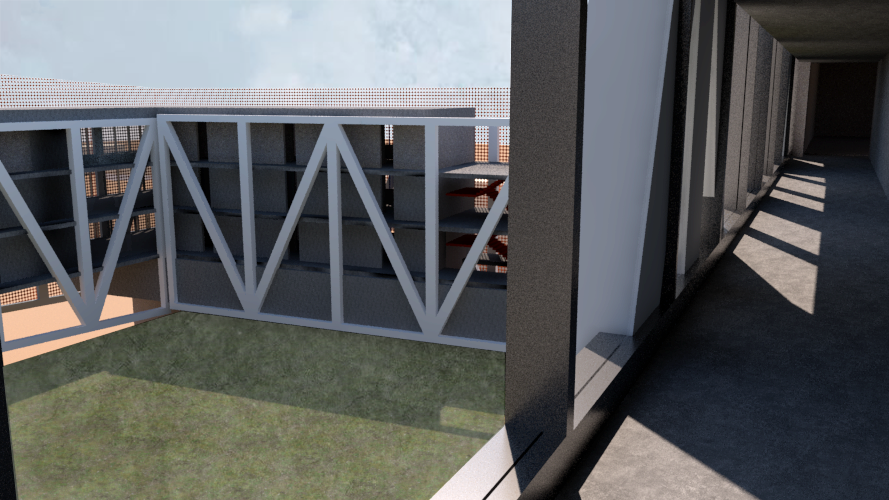Exhibition of Studio Projects
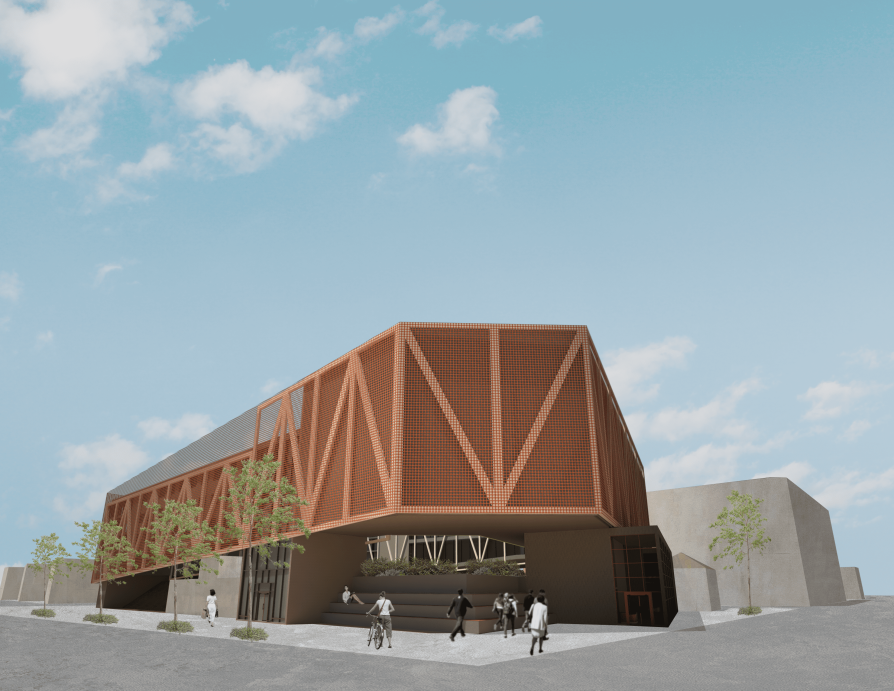
FILMBOX

Annotation
When we first heard the concept of a fly box, we were inspired to design a building that appeared to float.
To achieve this effect, we positioned the structure along the site's perimeter and incorporated four main pillars to support the building, using them as the building's circulatory hubs.
The project is divided into two parts: a student dormitory and a film school, both within the same building. Each section has four floors but with different heights.
To enhance the illusion of a 'fly box,' we enveloped the building in a perforated steel skin that follows the contours of the floors.

