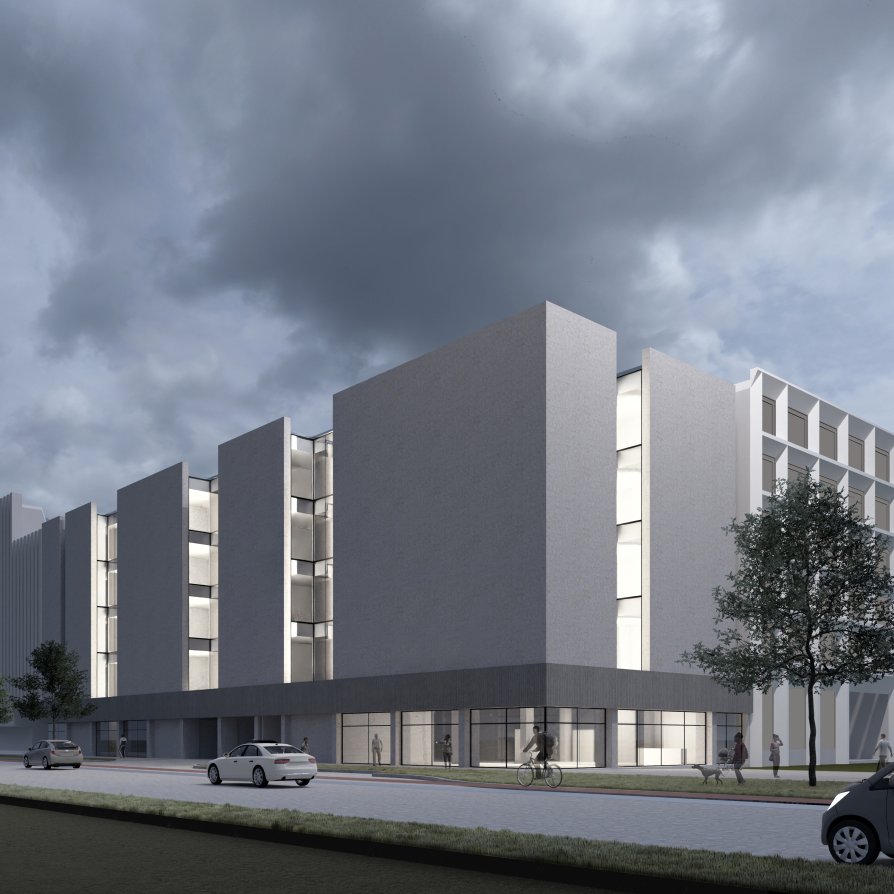Exhibition of Studio Projects

Polyclinic

Annotation
A brand new polyclinic near the Prague main train station. The building stands on the corner of a newly built block. It is adjacent to the court building and the passage with the cultural hall. On the ground floor we can find a cafe, a pharmacy and two shops, in the next four above-ground floors the doctor's house itself. Two atria run through the building, one outdoor, the other covered. In the layouts, emphasis is placed on creating pleasant spaces for patients – elimination of long corridors without windows, plenty of natural light in waiting rooms, easy orientation and smooth movement in the building thanks to windows and suitably placed vertical communications. The facade is treated with exposed concrete, in which cross-sections are created. These are glazed and bring daylight.
