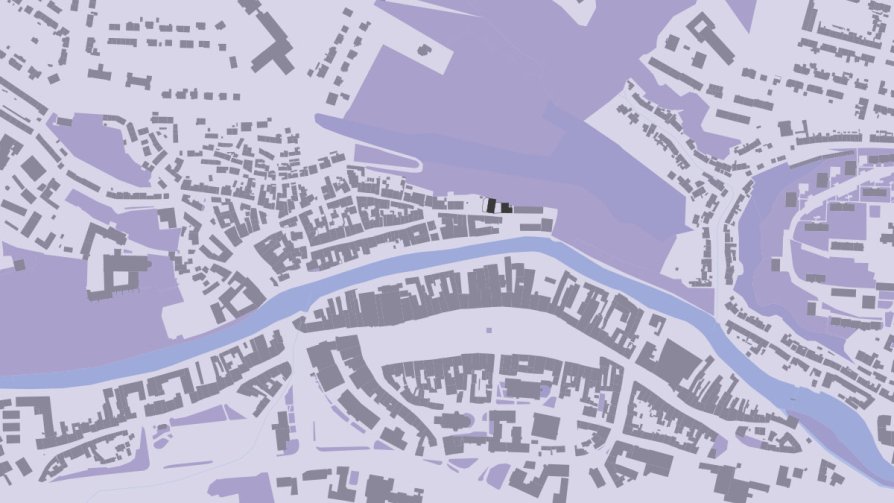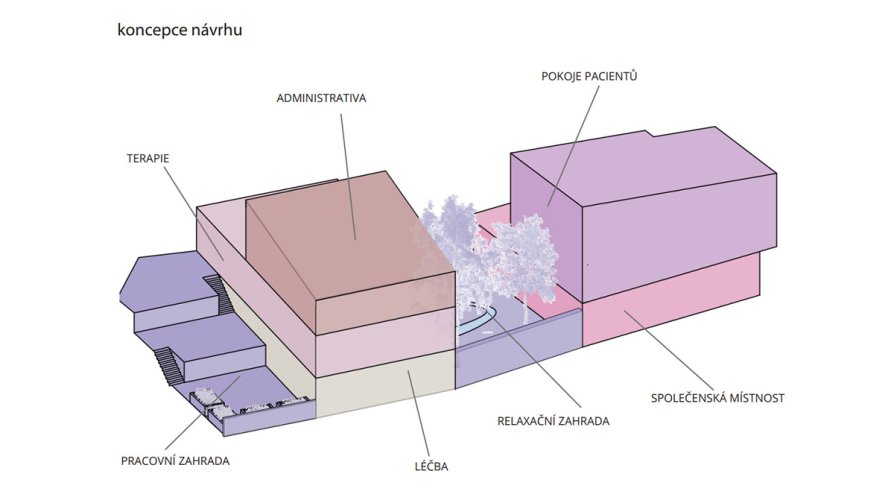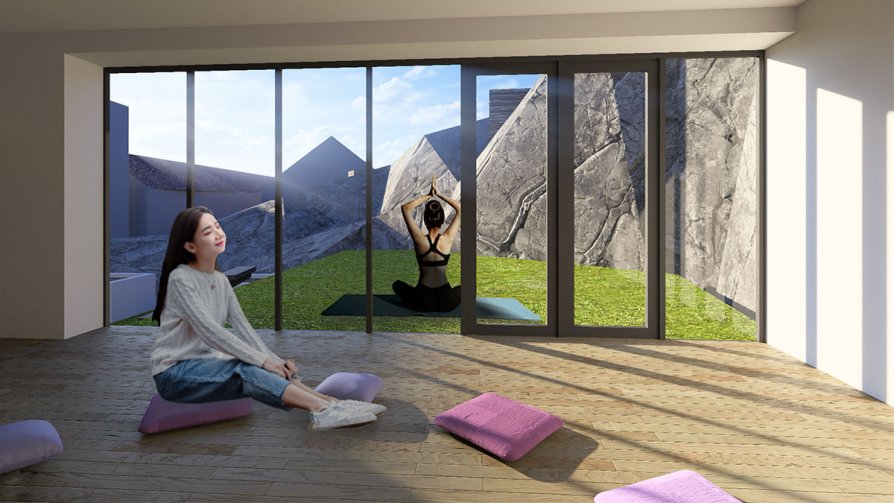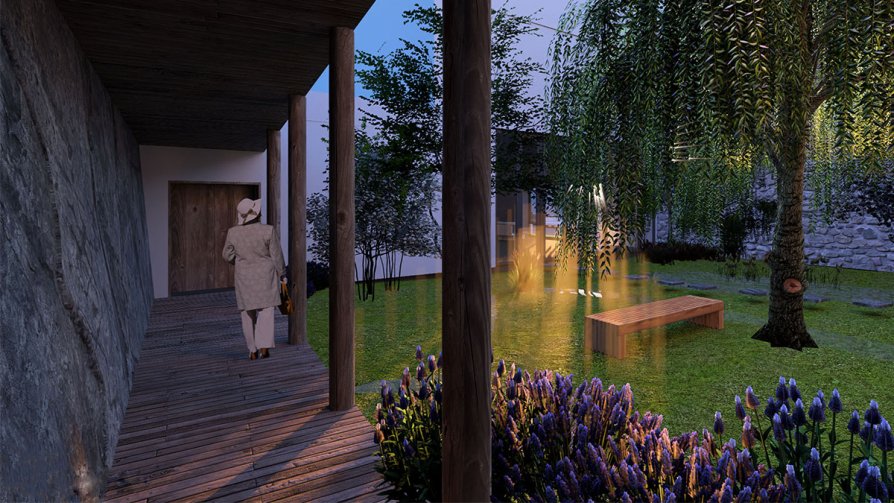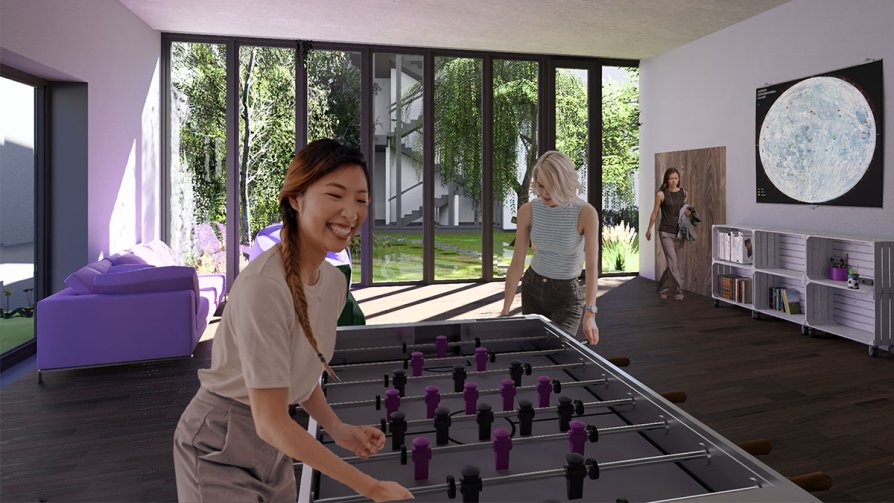Exhibition of Studio Projects
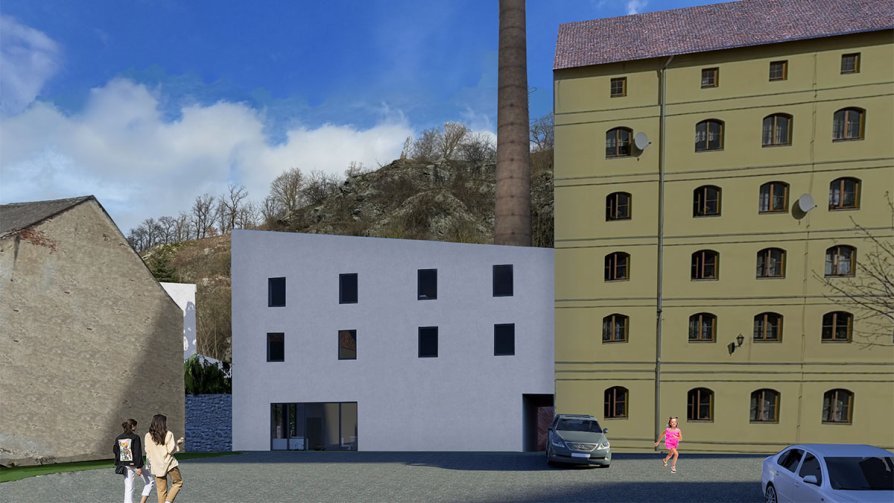
Eating disorders recovery centre

Annotation
The concept is based on the division of the health centre into four masses according to function, namely the part for work therapy, treatment, relaxation and accommodation. The treatment area is accessed from the street, while the residence area is accessed via the relaxation garden.
The treatment area is organise by floors according to function. The 1st floor is used for patient examinations, the 2nd floor offers variety of therapies and the 3rd holds the administration. To the left of the health centre, there is a stepped garden, which is accessible from the 1st and 2nd floor of the health centre, where patients can grow plants, practice yoga, etc. On the right side, the building opens into a garden for relaxation, which is bordered by a massive rock that gives it intimacy.

