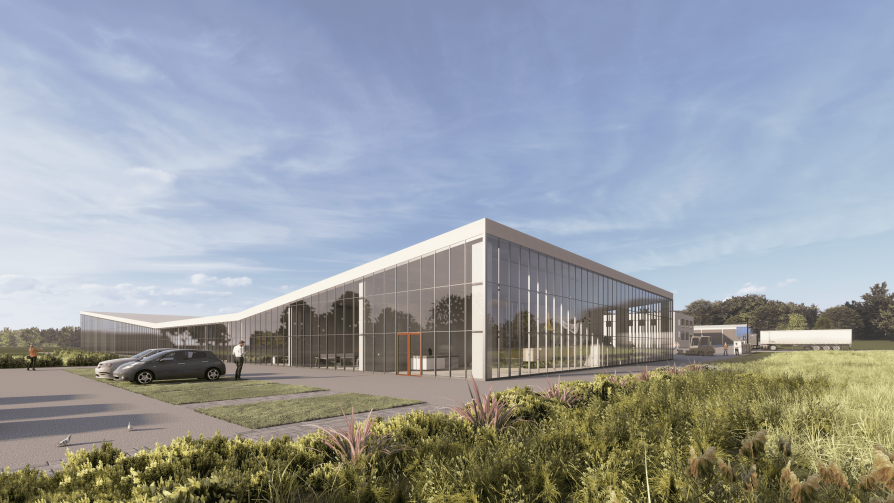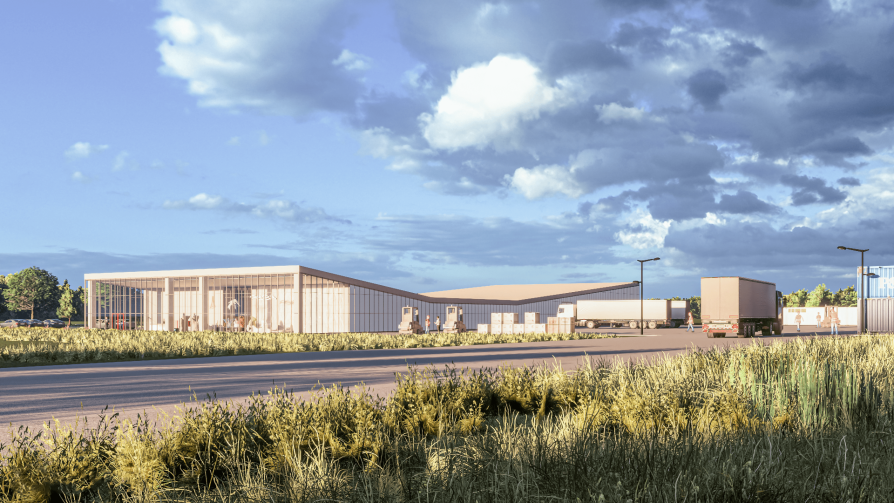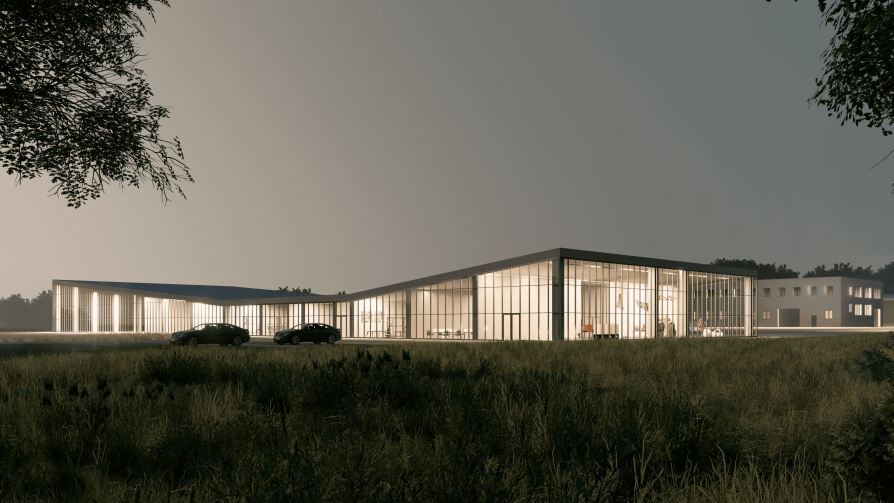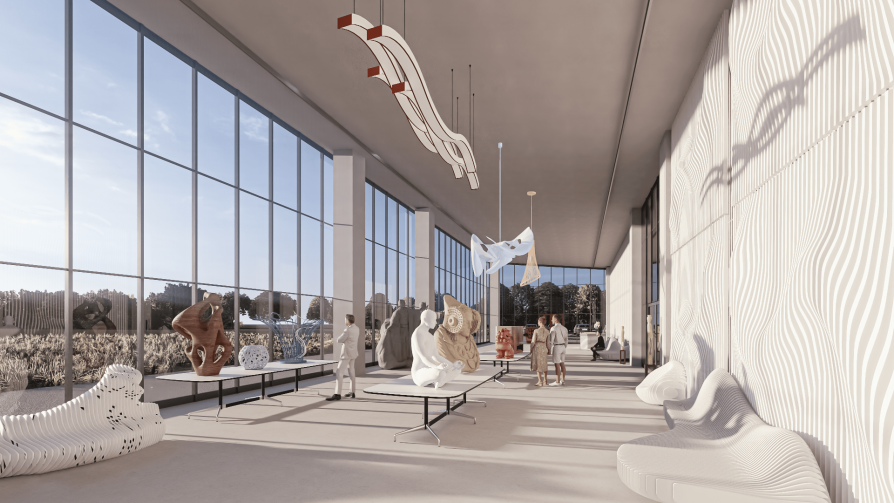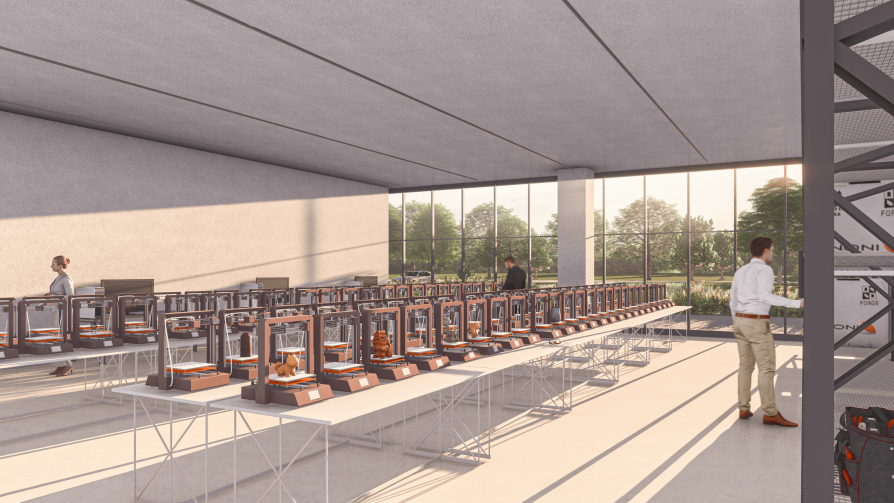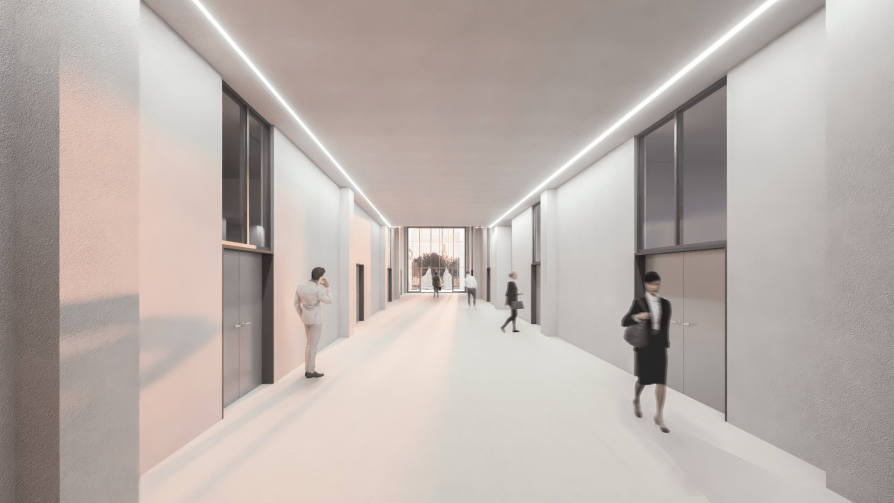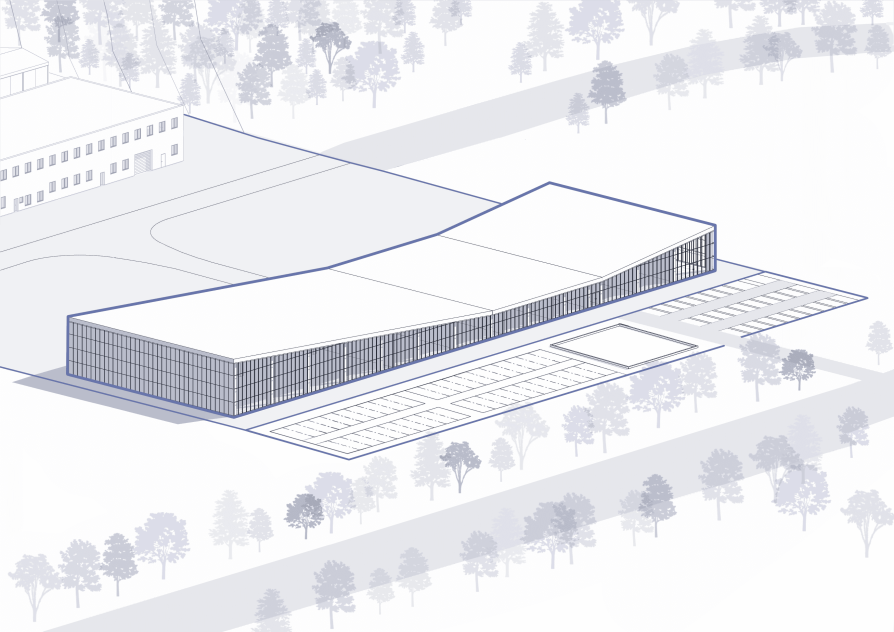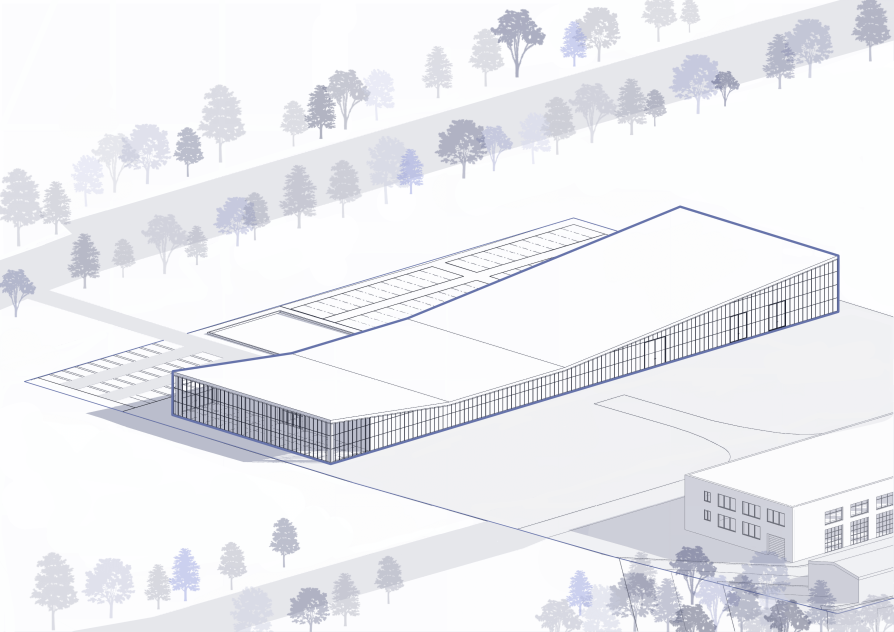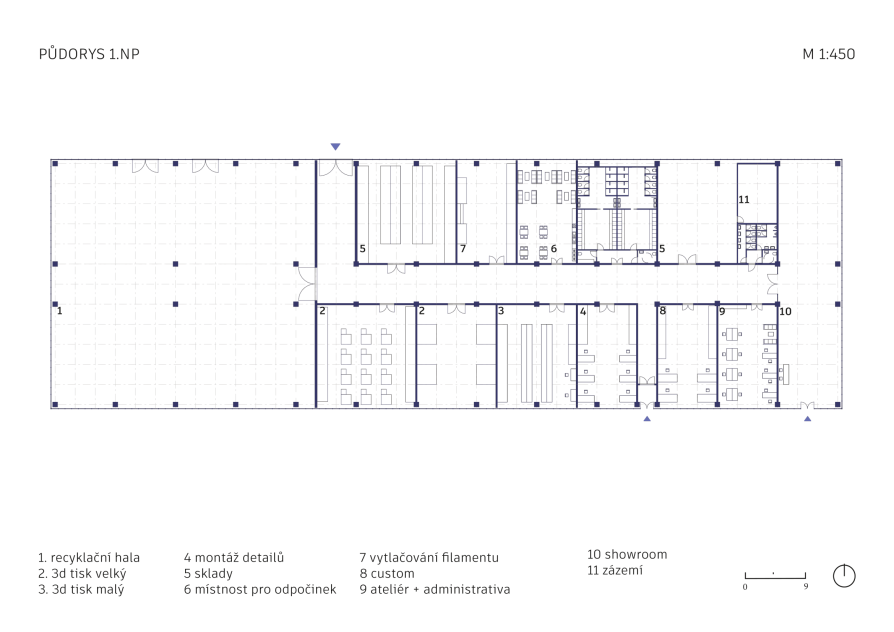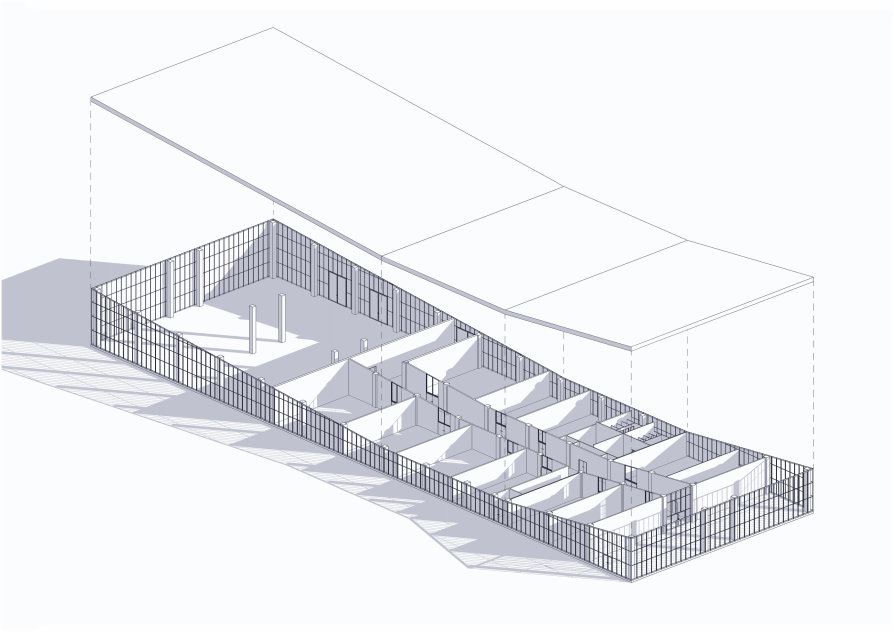Exhibition of Studio Projects
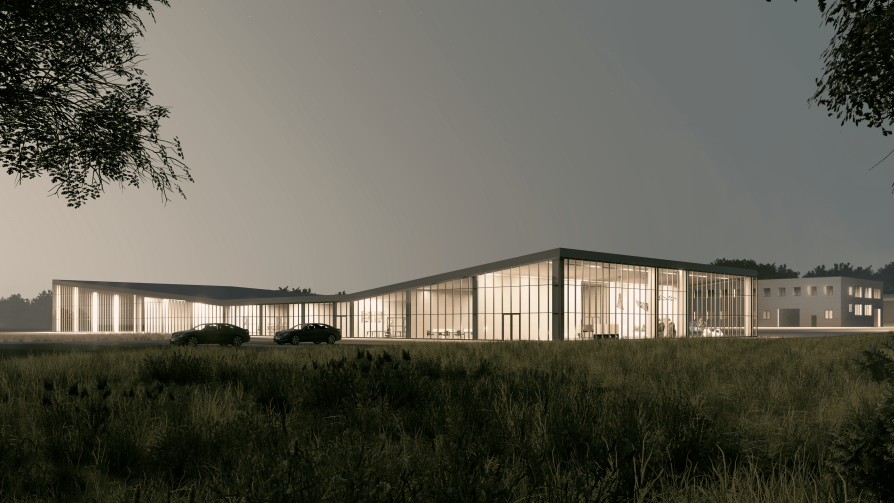
RePLAnet

Annotation
The main goal - to combine plastic recycling and post-processing in one building, creating a sustainable production hub. The complex will attract visitors with production tours that showcase the step-by-step transformation of waste into new products. The facility includes a plastic recycling hall, filament extrusion room, 3D printing area, assembly room, storage for materials and finished products, studio and administrative spaces, and a showroom for client demonstrations. The building has an elegant design with a glass façade and a sloped roof. The height of the roof accommodates the hall‘s processing requirements on one side and provides space for the showroom to exhibit unique 3D printed products on the other.

