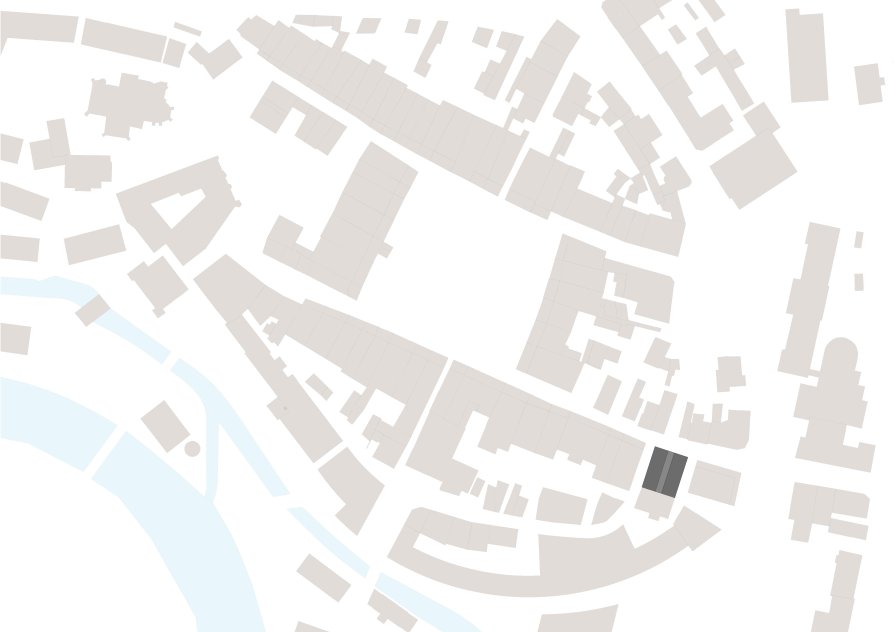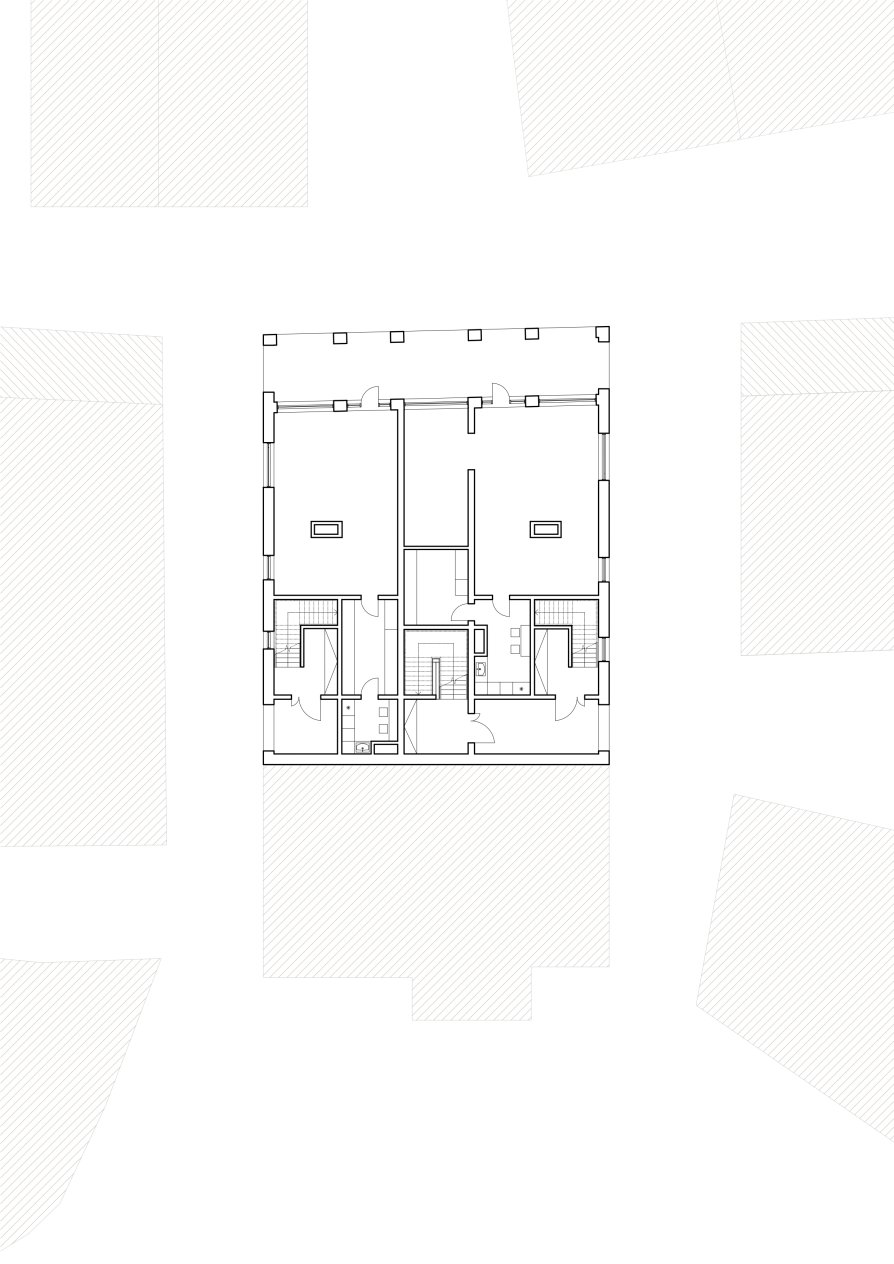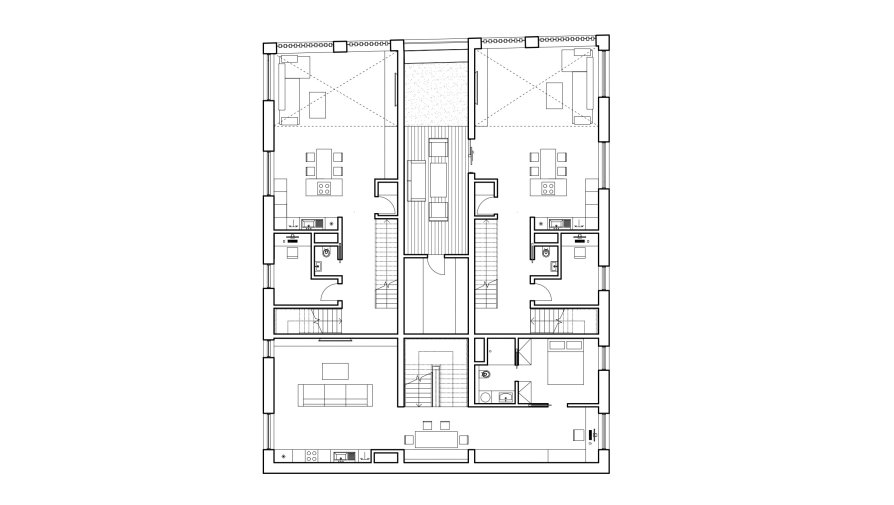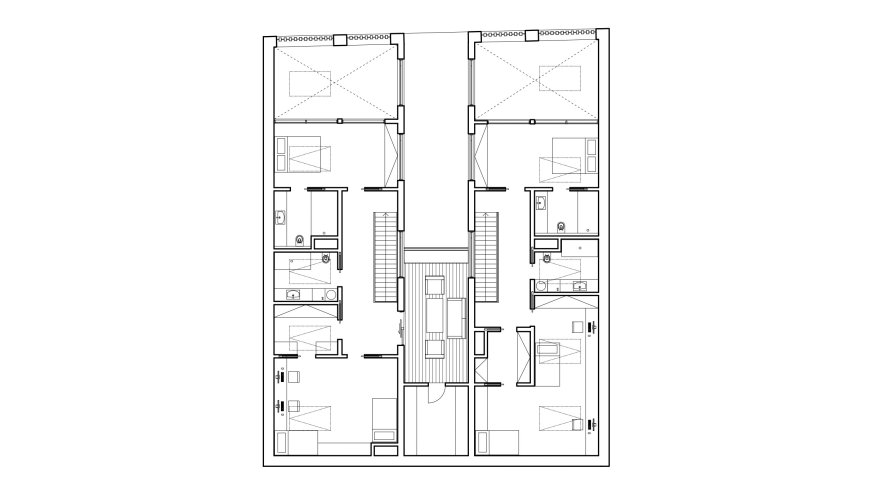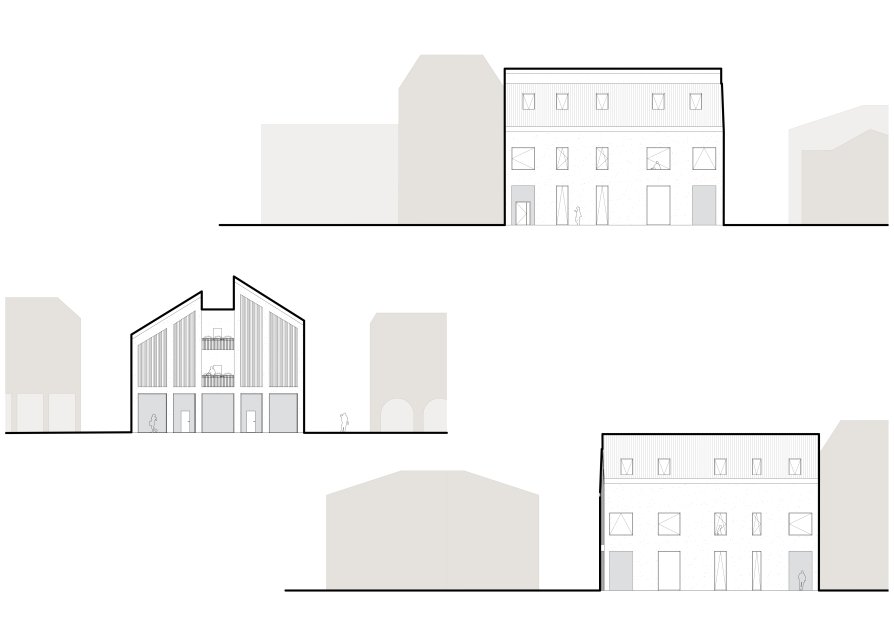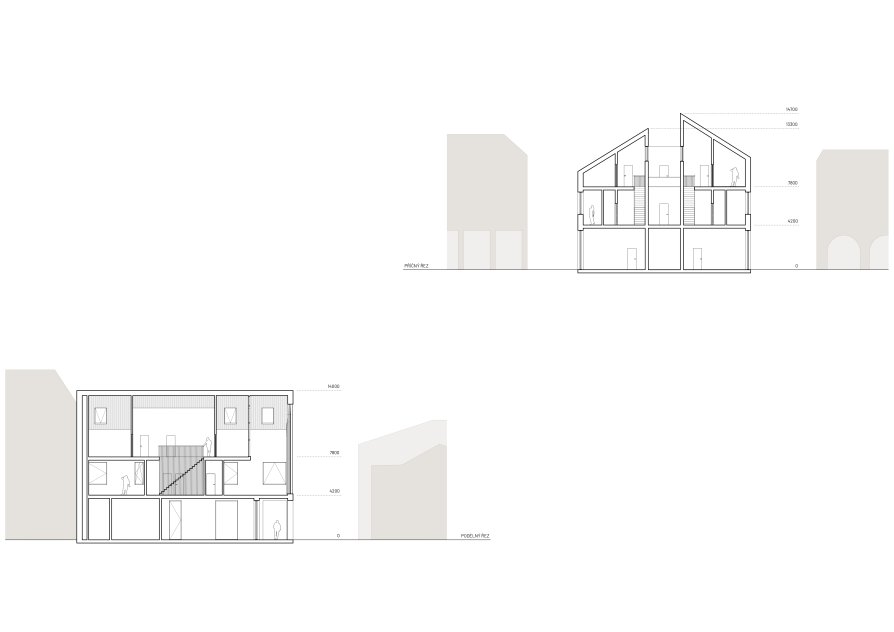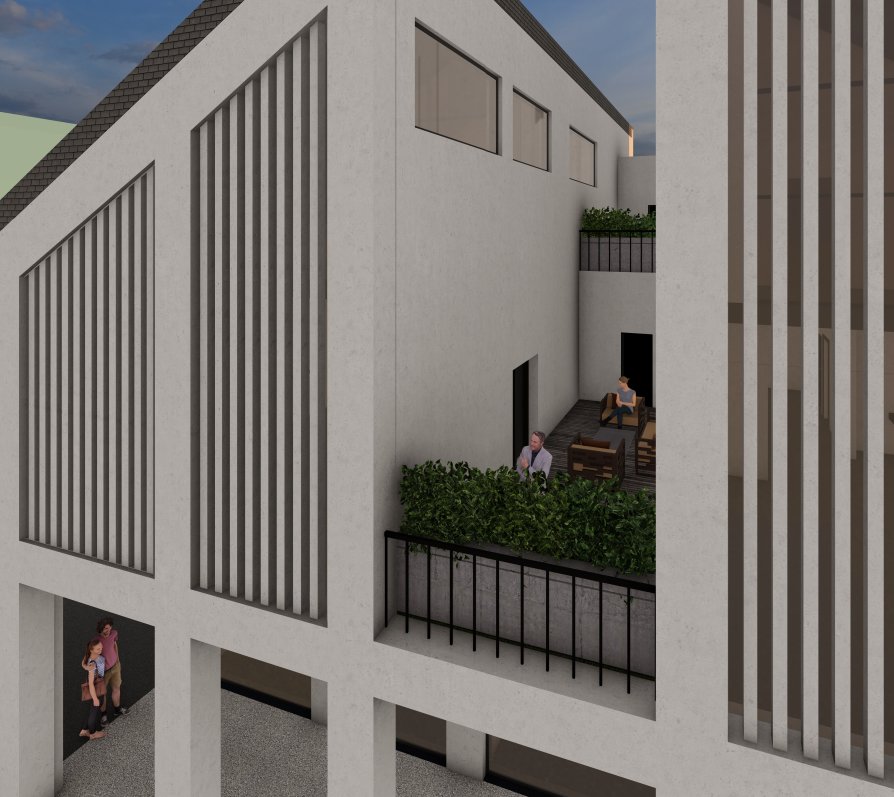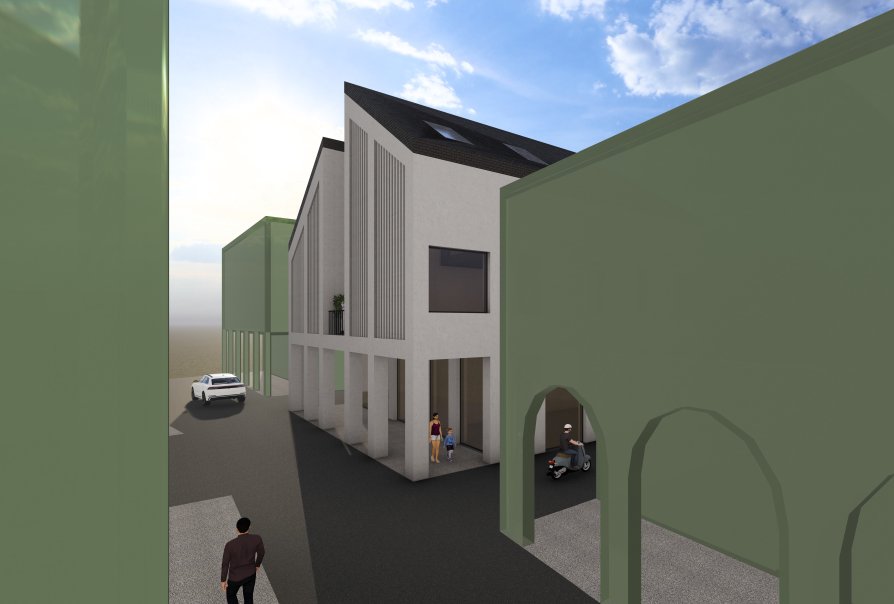Exhibition of Studio Projects
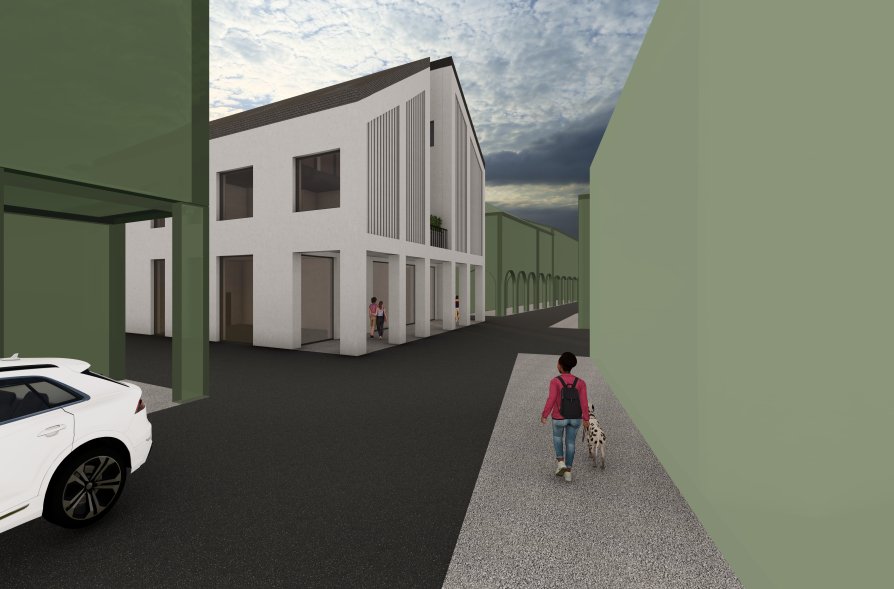
Townhouse Dolní brána

Annotation
The concept is based on the size of the plot because it has
area of two typical plots of town houses.
The object is centrally divided into two imaginary parts
houses. The ground floor is a rootstock from which grow
two separate volumes. The facade appears magnificent and
openly and yet with its dense division of the facade
it adds a sense of privacy to residents. Volume division
also provides enlightenment both from the east
sides from the west. The building follows on already
standing house on the south side and the arcade continues
modeled after the existing townhouses in the street.

