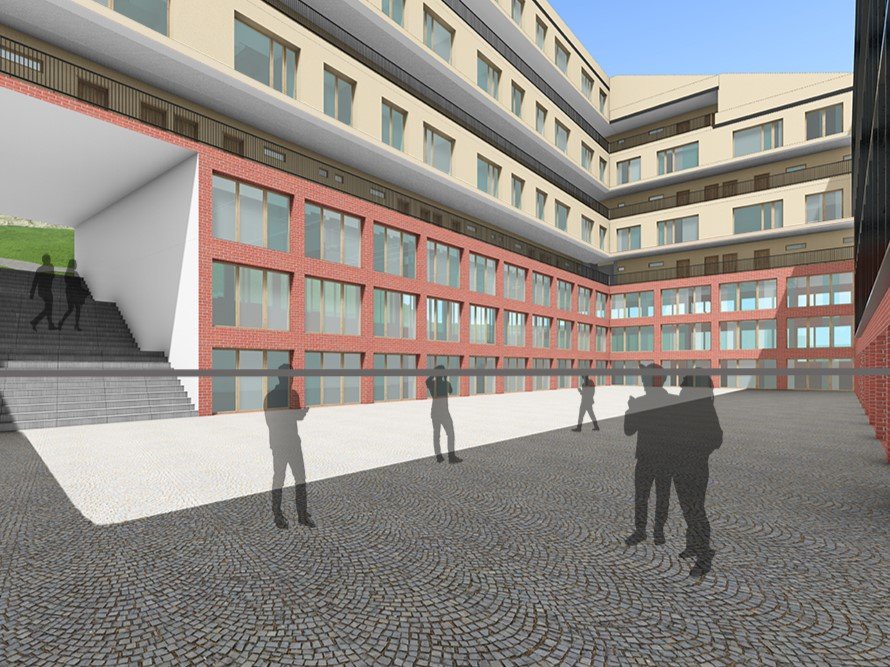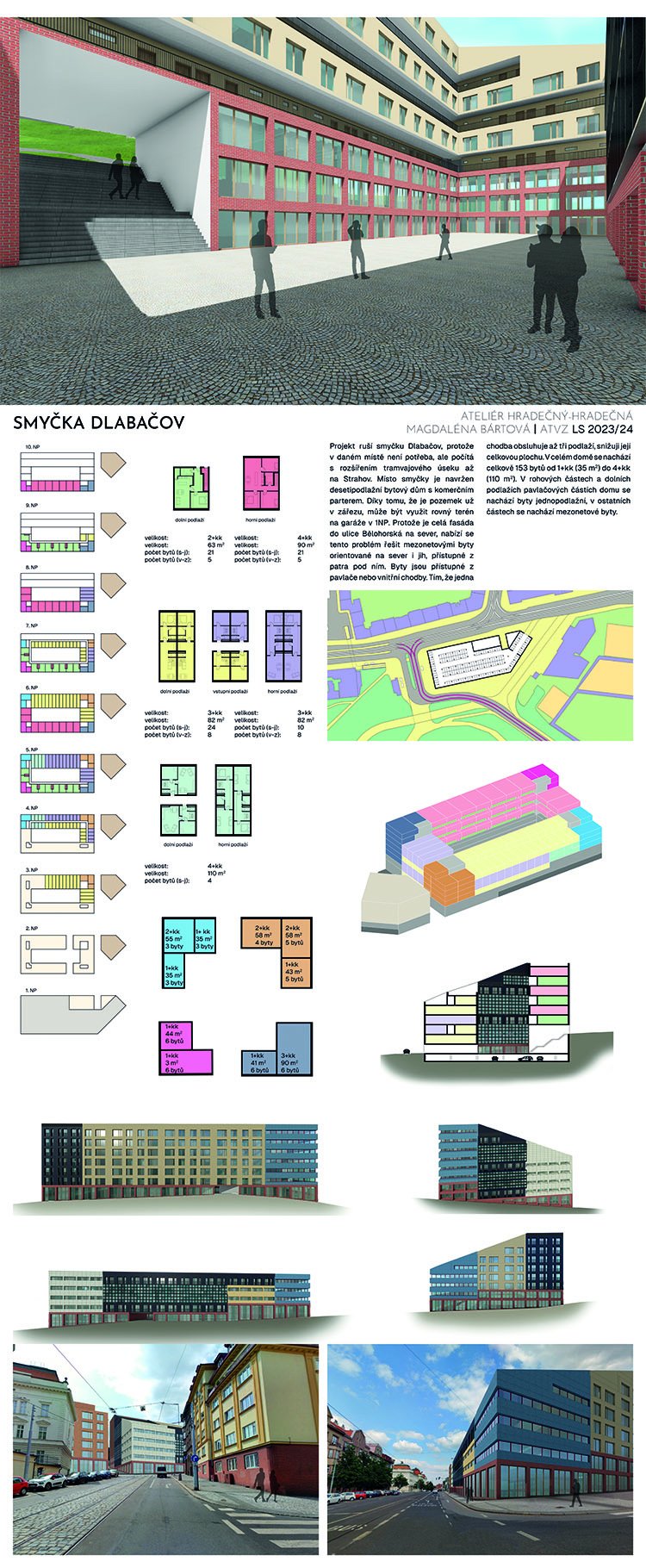Exhibition of Studio Projects

Smyčka Dlabačov

Annotation
The project eliminates the Dlabačov loop, as it is unnecessary at this location, but plans to extend the tram section to Strahov. Instead of the loop, a ten-story residential building with commercial spaces on the ground floor is proposed. Since the plot is already recessed, a flat terrain can be used for garages on the ground floor. Because the entire facade facing Bělohorská Street is oriented north, this issue can be addressed with duplex apartments facing both north and south, accessible from the floor below. The apartments are accessible from either a gallery or an internal corridor. By having one corridor serve up to three floors, I reduce its overall area. The entire building contains a total of 153 apartments ranging from studio apartments (35 m²) to four-room apartments (110 m²).

