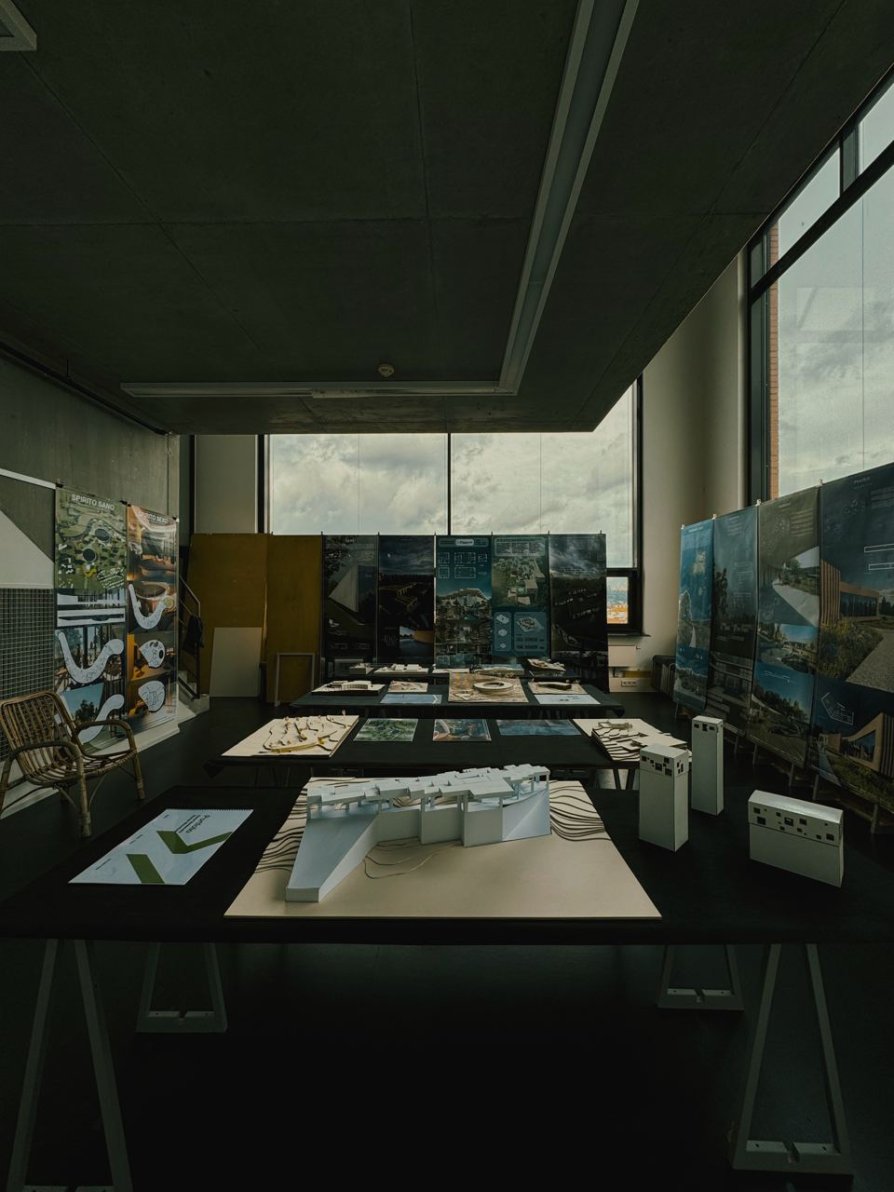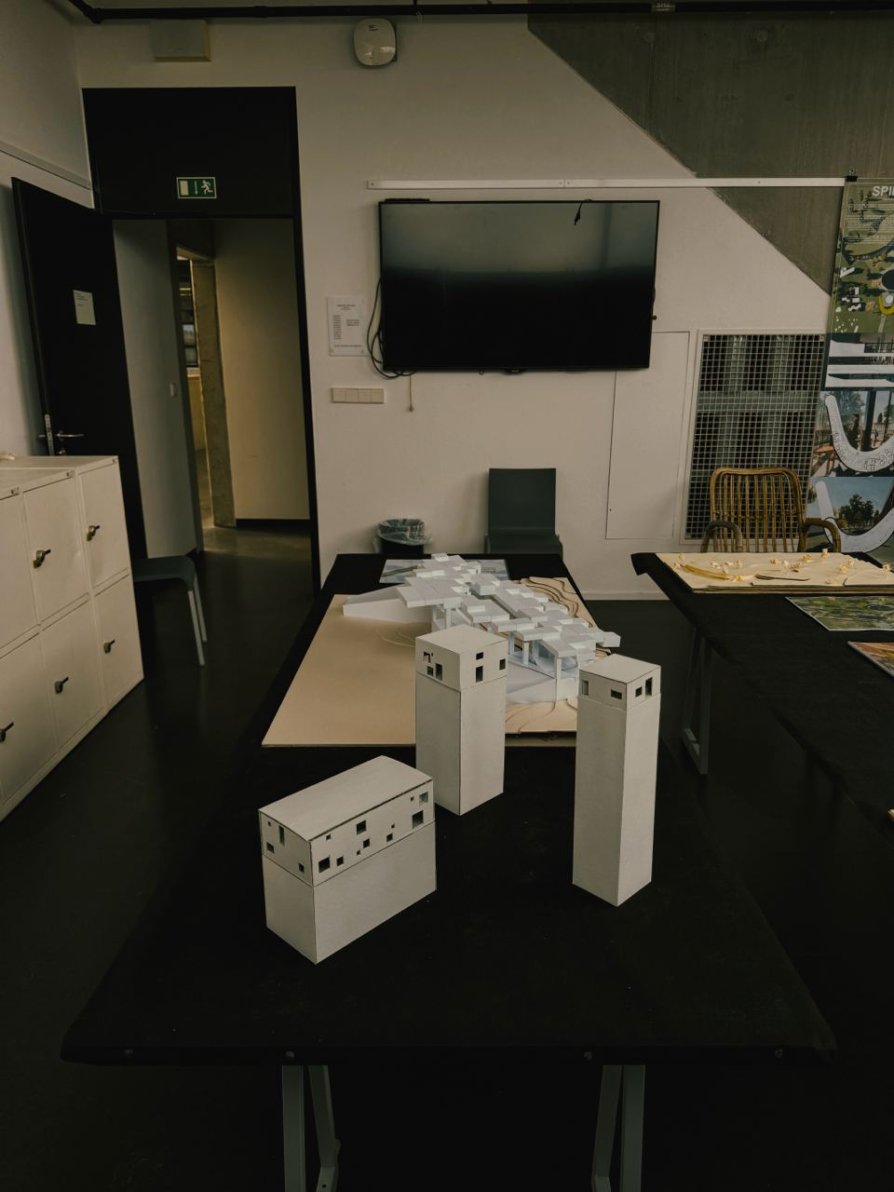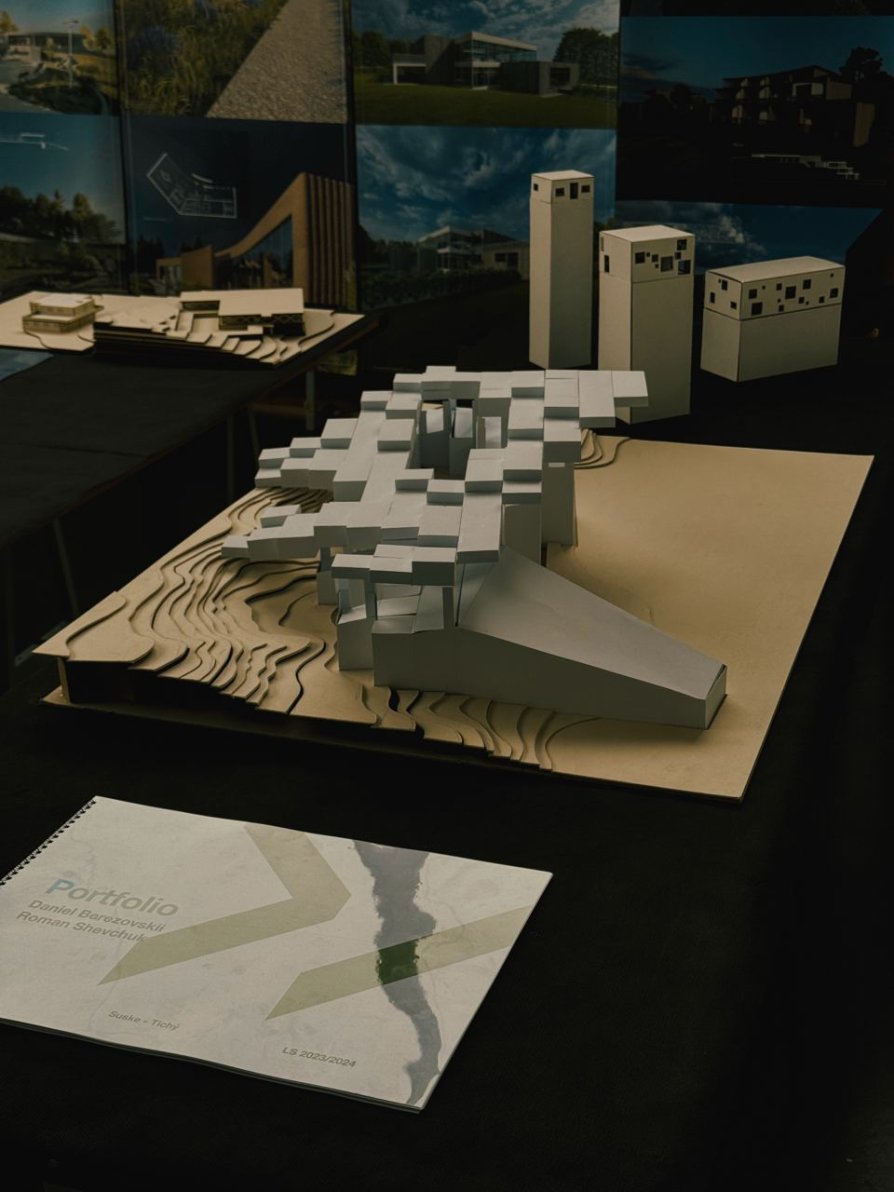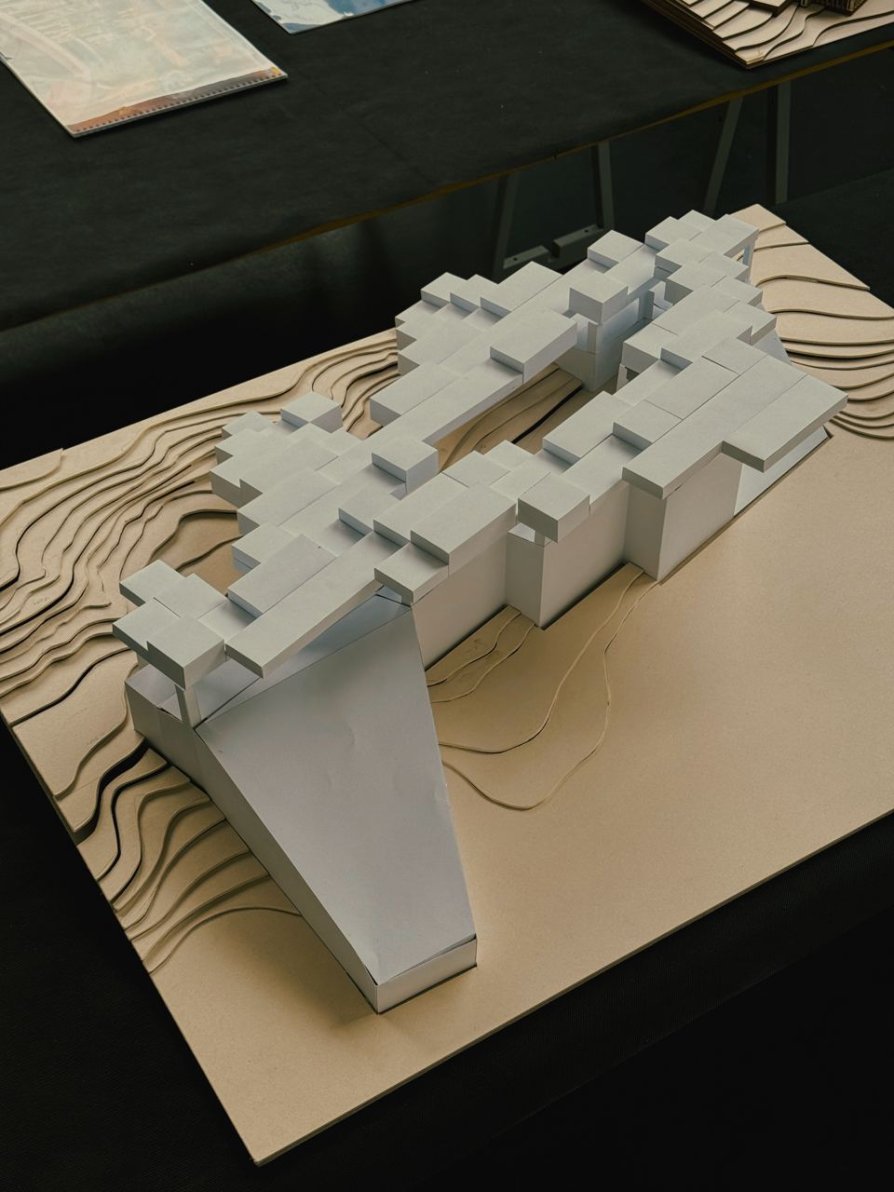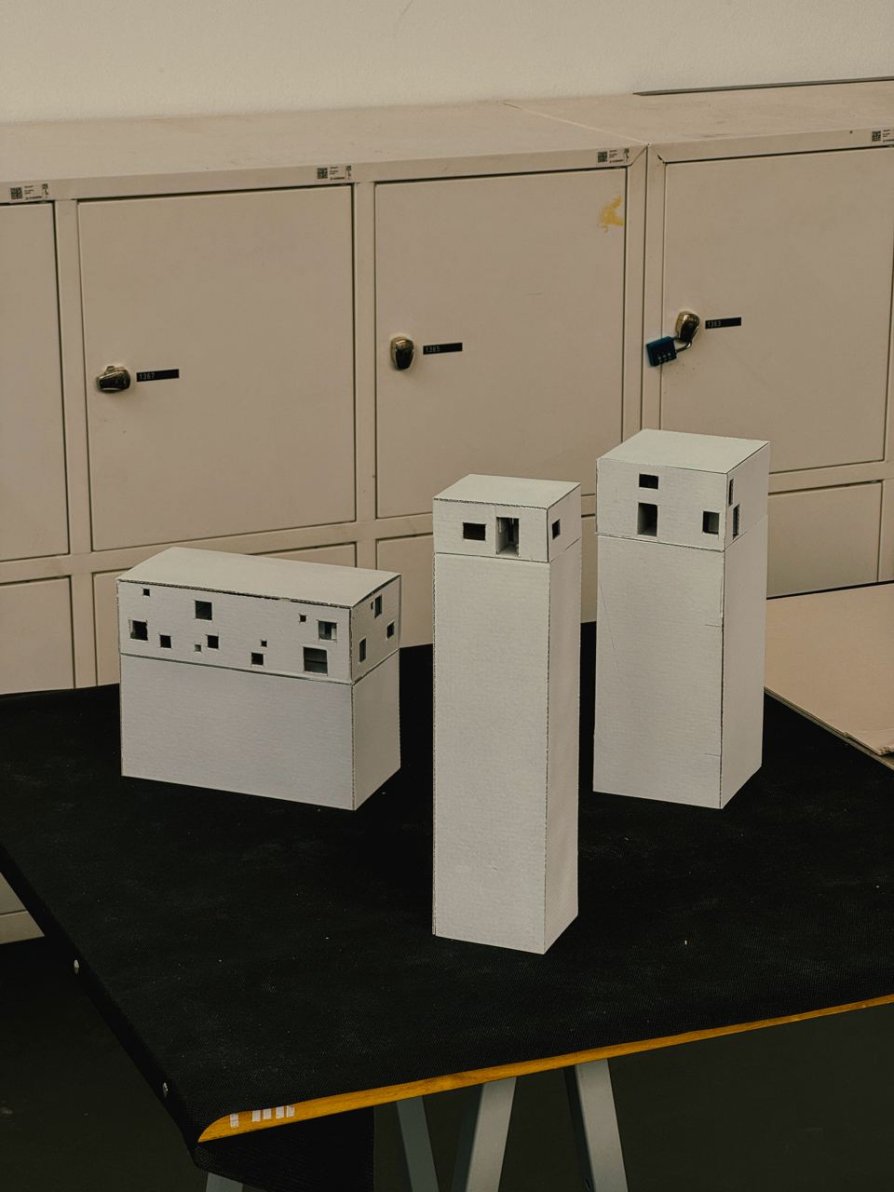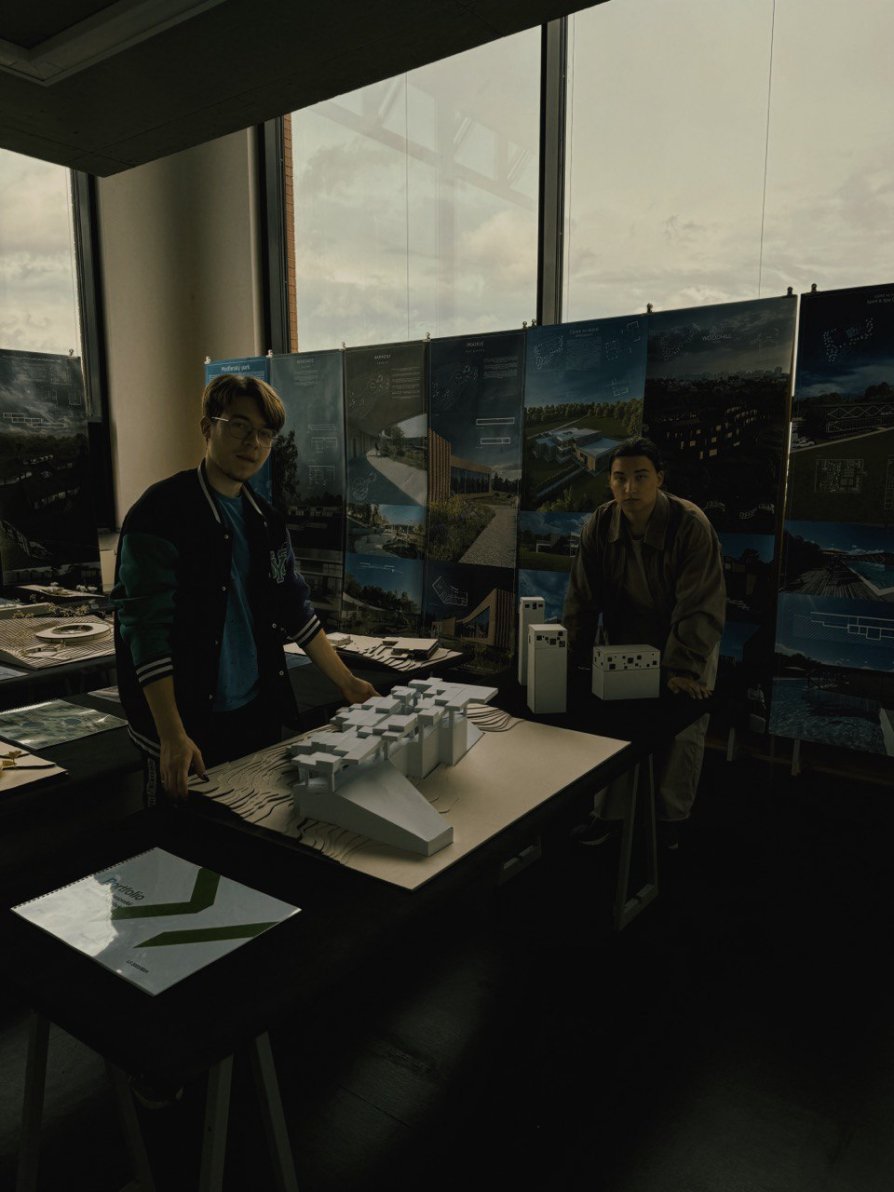Exhibition of Studio Projects
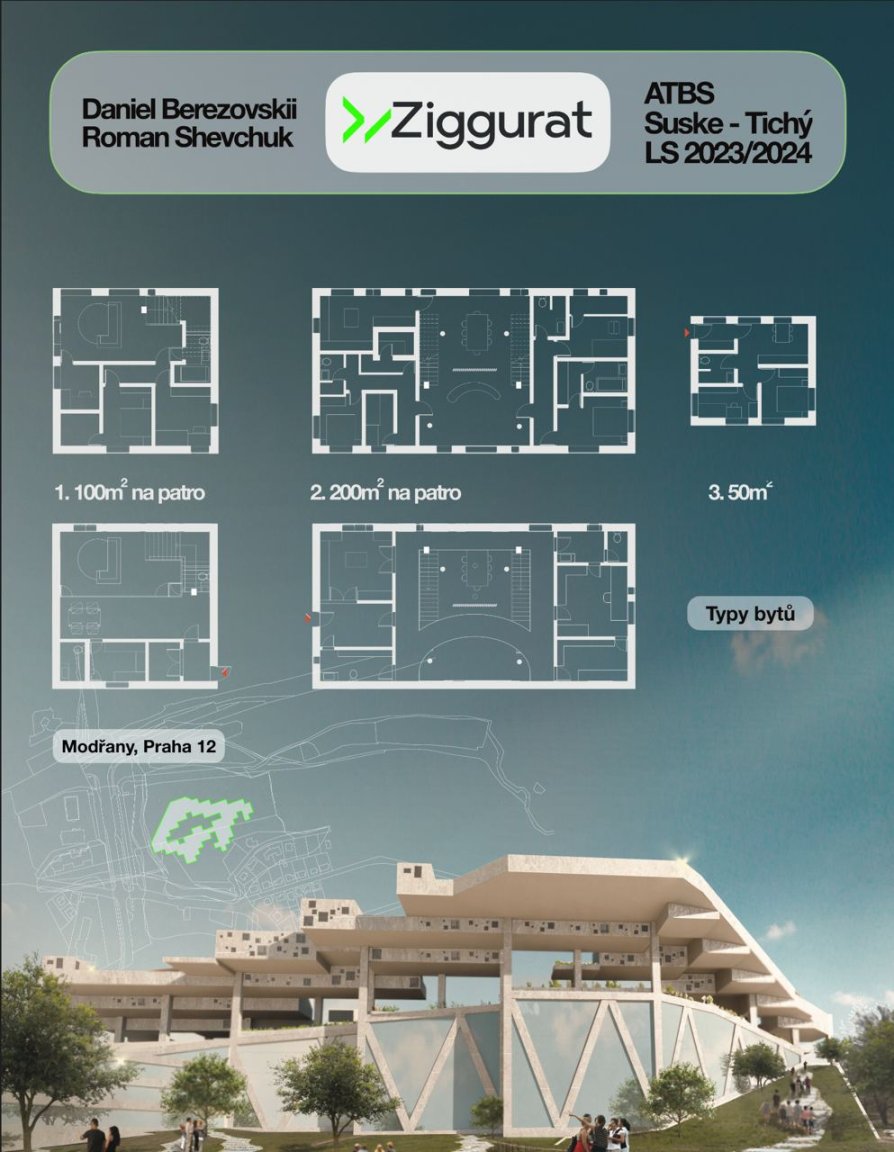
Ziggurat

Annotation
A spectacular cascading structure of cells of different sizes arranged in an asymmetrical order. The residential complex comprises 41 cells suspended in a cascade above the main building - a spa complex housing shops, restaurants, a rehabilitation centre, gymnasium, swimming pool, etc.
All roofs are landscaped, usable and accessible to people. The design of the landscape between the living cells changes the higher one goes up the structure. The project also has a courtyard of the bath complex, richly decorated with friendly landscape design. We have also made the facades of the buildings chaotic, which emphasizes the overall look of the structure.

