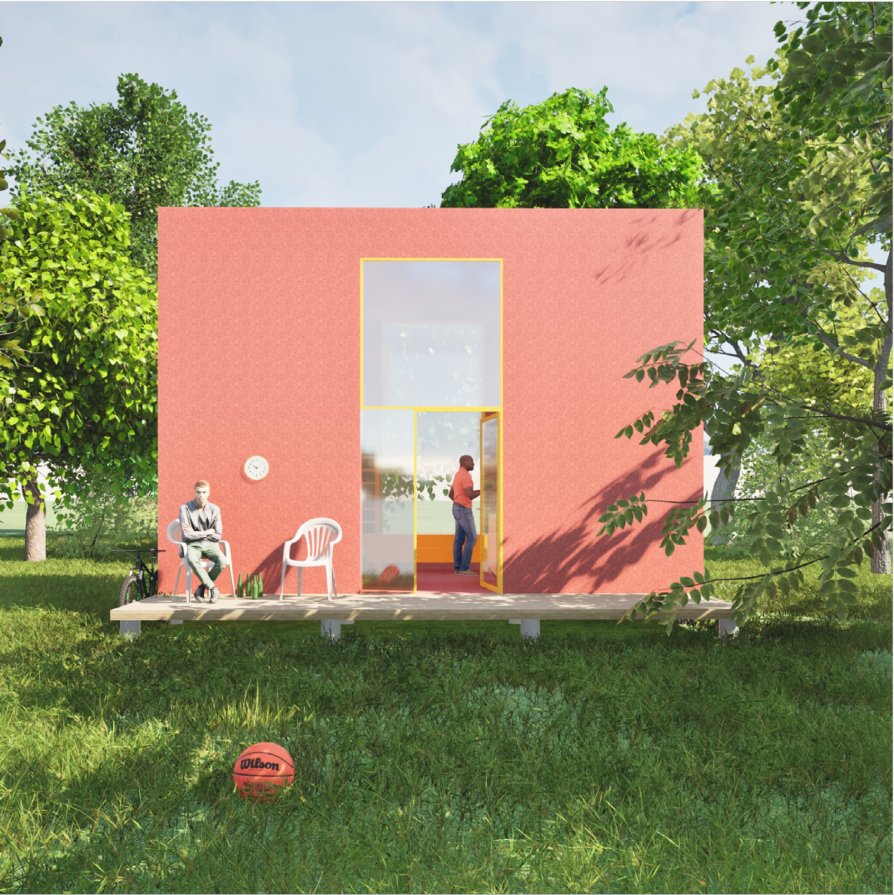Exhibition of Studio Projects

Tiny house

Annotation
The design of the Tiny House for permanent accommodation of grandparents is conceived as a simple wooden structure, built as a self-help project in the summer of 2024 with an emphasis on rational and economical aspects. The two-story building features a large window that connects half of the space, giving it an open feel. The ground floor is designed to be barrier-free and self-sufficient, ideal for grandparents, while the second floor is flexible for use as an office, storage, or clubhouse. The construction uses the American 2x4 system. The house is connected to electricity and water from the street network, with waste water managed through infiltration and a chemical toilet. The façade, made of painted OSB boards, provides both aesthetics and access to storage spaces for bikes and tools,
