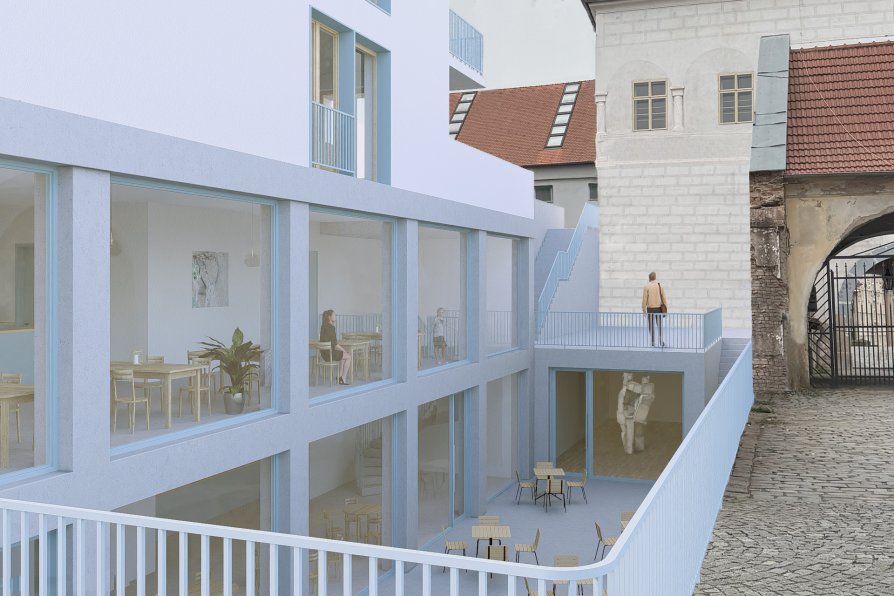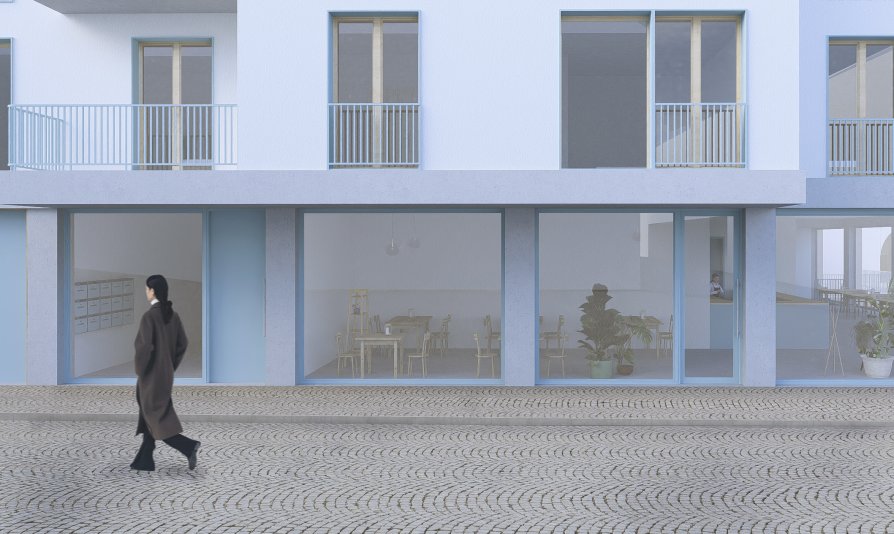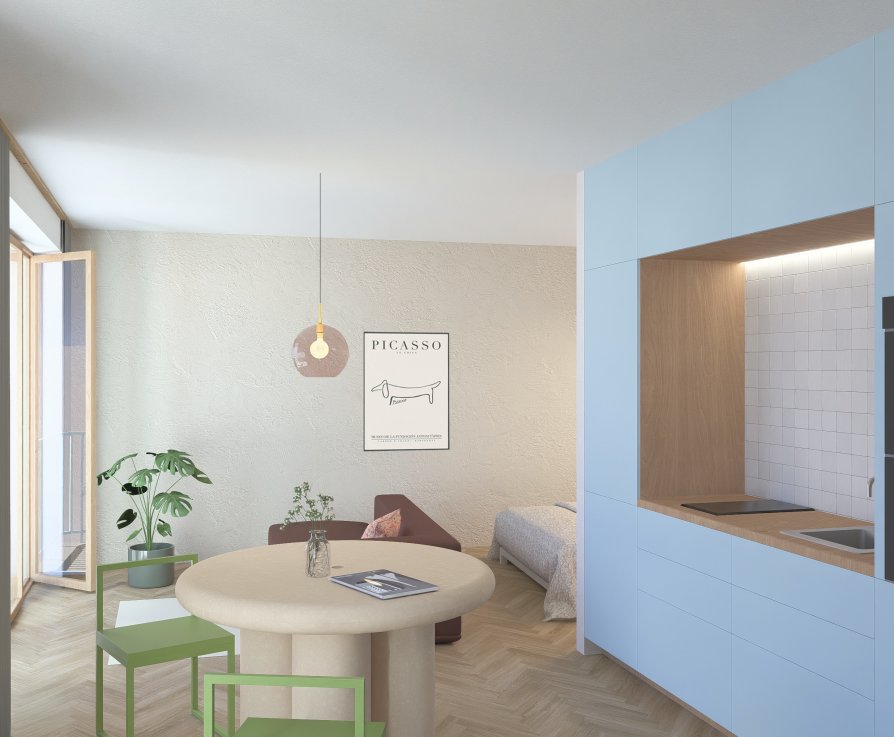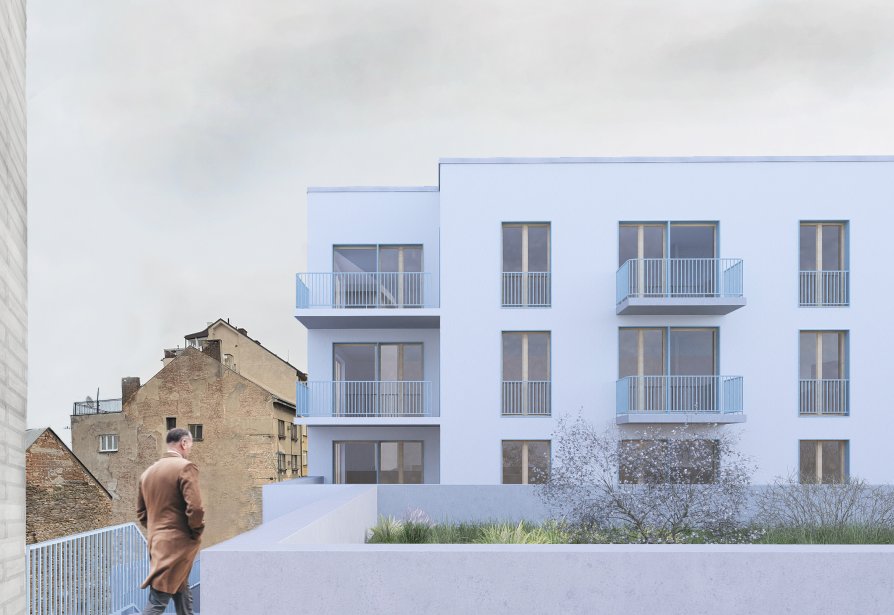Exhibition of Studio Projects
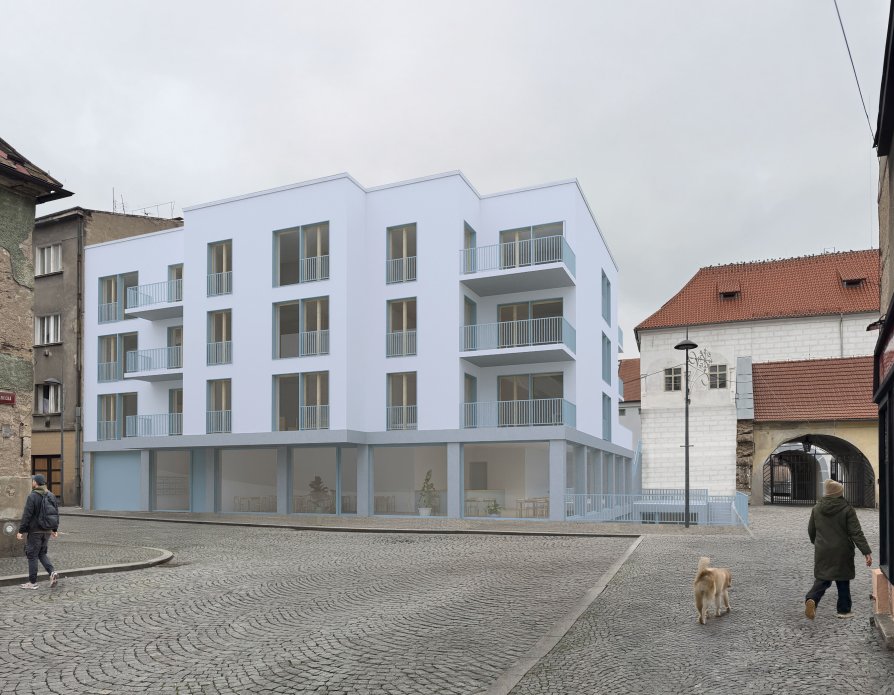
KOLÍN - ZÁMECKÁ GAP SITE - APARTMENT BUILDING

Annotation
I am designing a building directly adjacent to the Castle of Kolí with multifunctional commercial ground floor - a restaurant and apartments. The public function of the ground floor is extended to the first underground floor by means of a large English courtyard. The design aims to complement the street development without overshadowing the castle, whose courtyard is expanded and made accessible by my new building, while maintaining the role of the entrance gate. In addition to the café, the underground floor also houses a small multi-purpose hall. The house offers several types of residential units on three floors and underground parking for residents; the roof of the parking lot is used for a garden.

