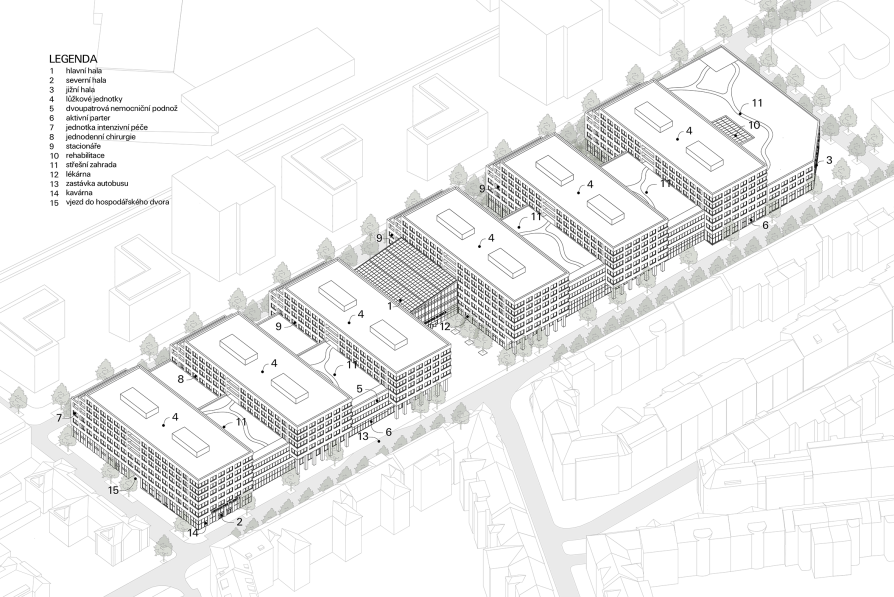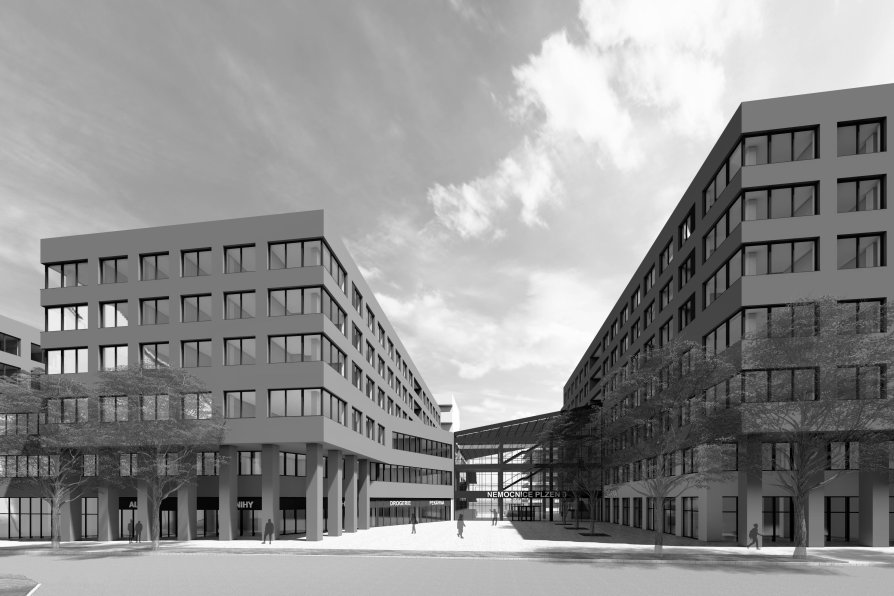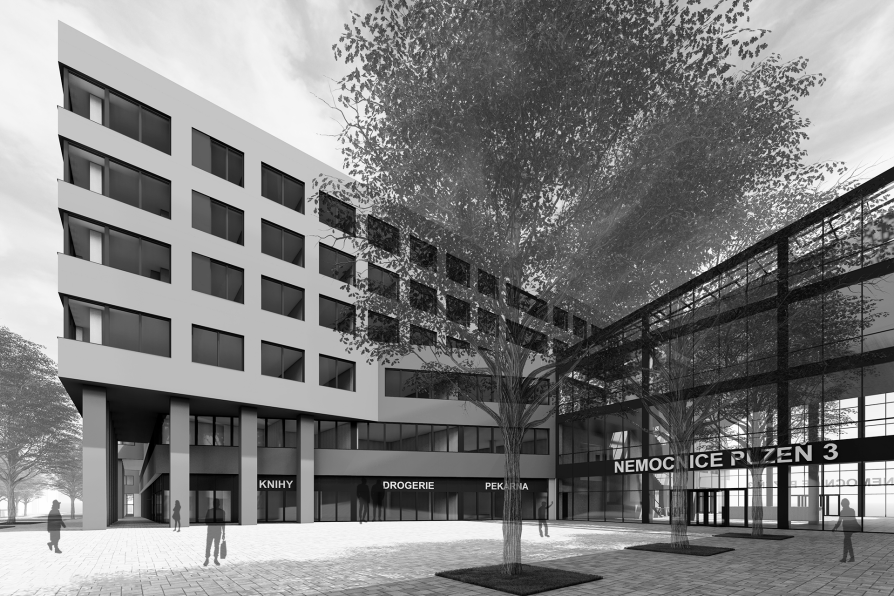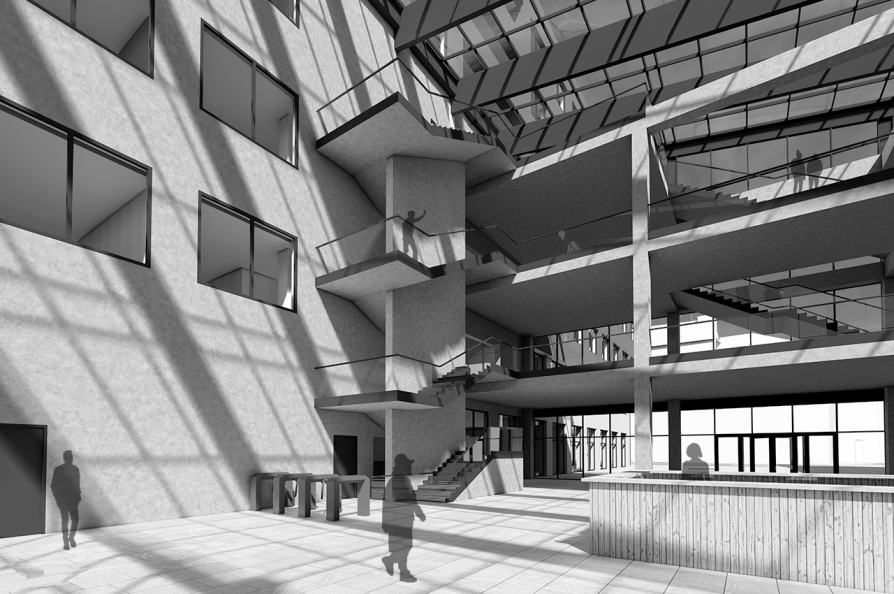Exhibition of Studio Projects
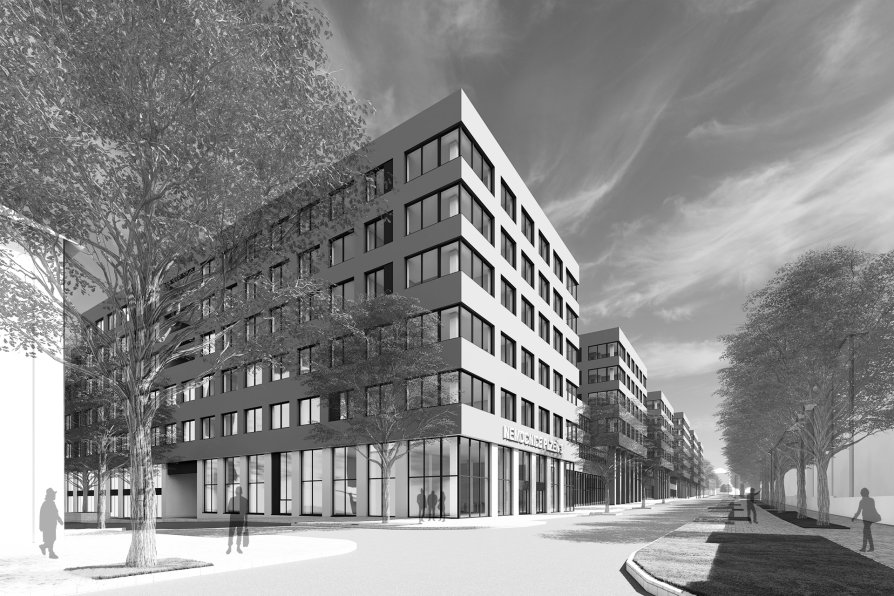
Hospital Pilsen 3

Annotation
The hospital building is designed for the northern part of the current campus of the University Hospital Pilsen - Bory, which is expected to be completely revitalized and transformed into a city district. The new hospital is designed as a multiblock connecting all hospital operations into one mass. One of the goals was to place the design in the current development and ensure the safety of hospital operations. This was achieved by inserting an active parterre, which expands the number of services in the area and creates a barrier between the public space and the hospital. The building is vertically divided into two underground floors, an active ground floor, two hospital floors and bed wings with three floors.

