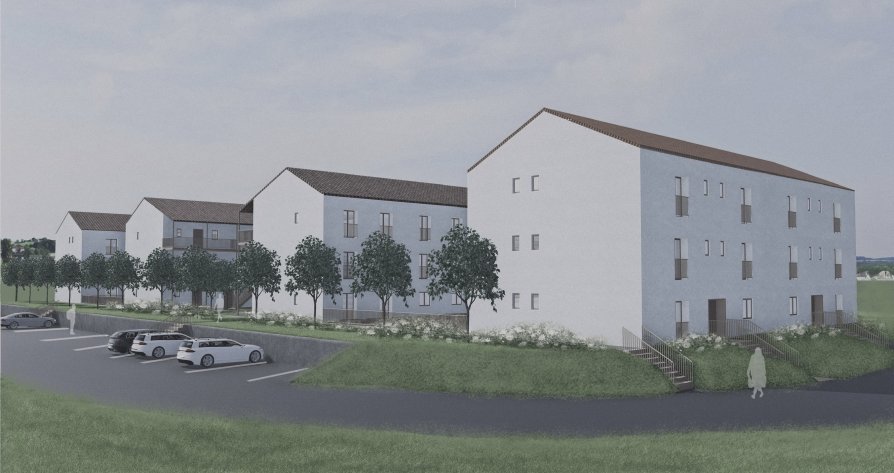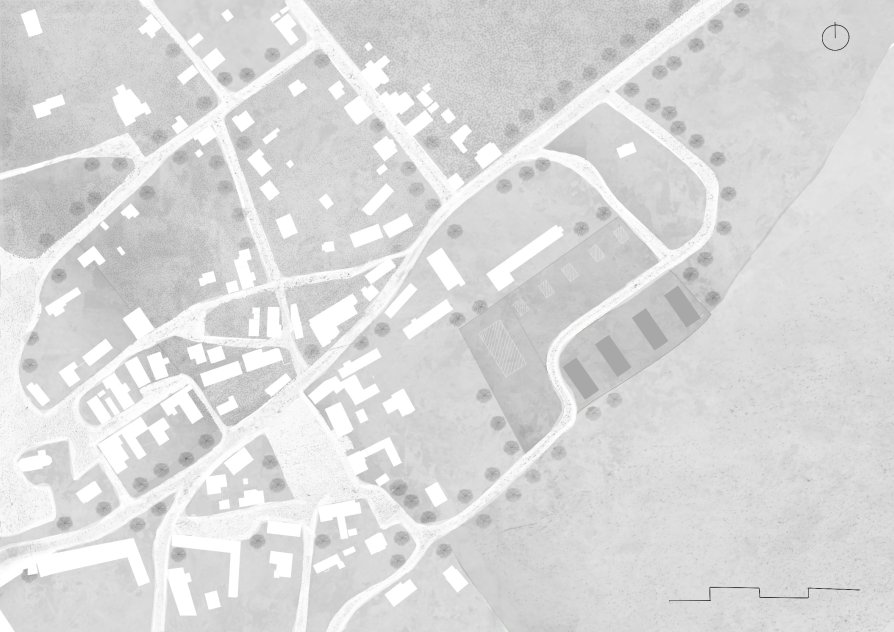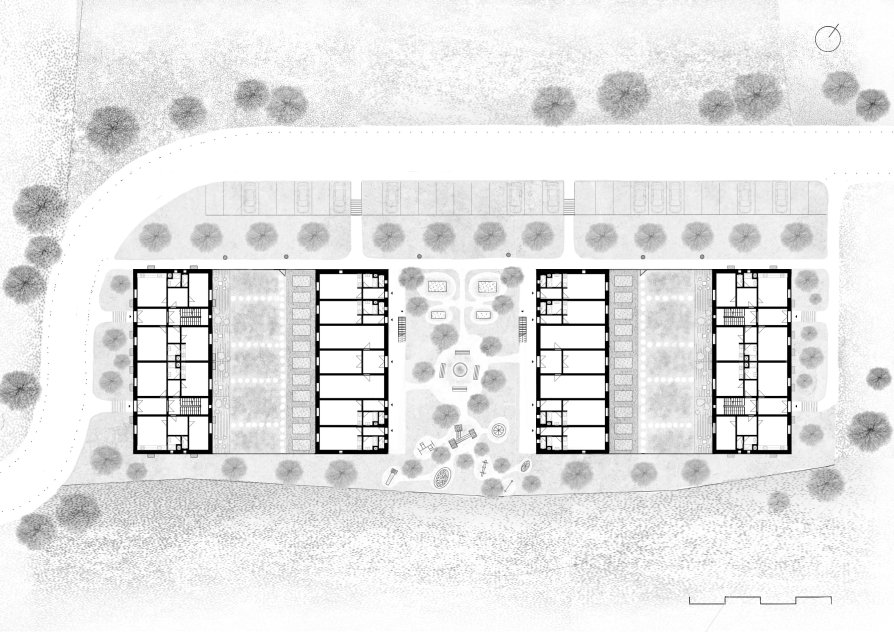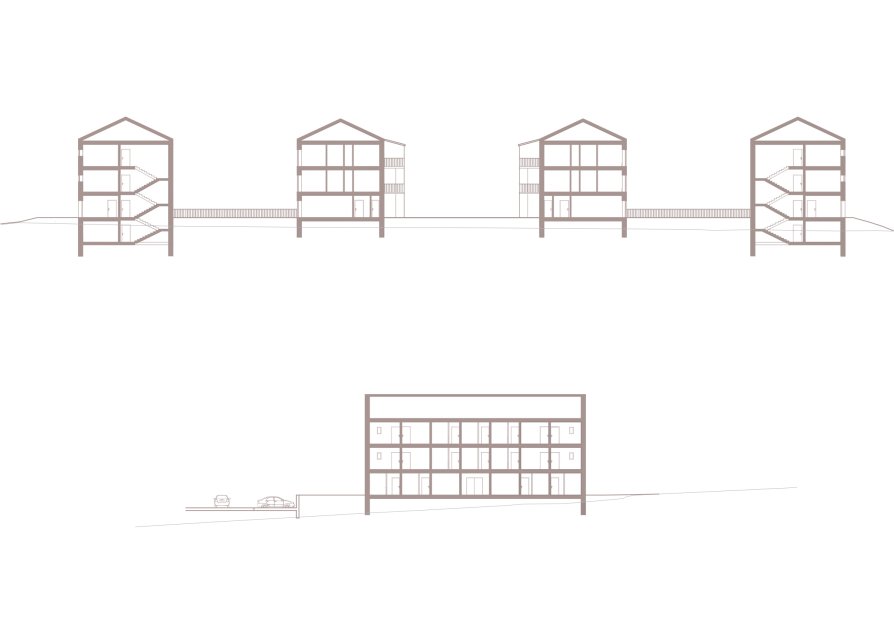Exhibition of Studio Projects

APARTMENT BUILDINGS IN BĚLEČ

Annotation
The urban solution is based on the division of the land area into three separate parts by means of communication. These parts include land intended for a kindergarten, areas for family houses and land for apartment buildings. The apartment buildings have a rectangular floor plan and are oriented towards the field. These are four three-story buildings with gable roofs. The two central houses, designed as log cabins, have log cabins facing each other, creating an open community space. There are stairwells on the left and right edge of the property. These houses have their own private space enclosed by a fence, which includes front gardens to the apartments on the first floor of the stairwell and also offers space for cultivation.




