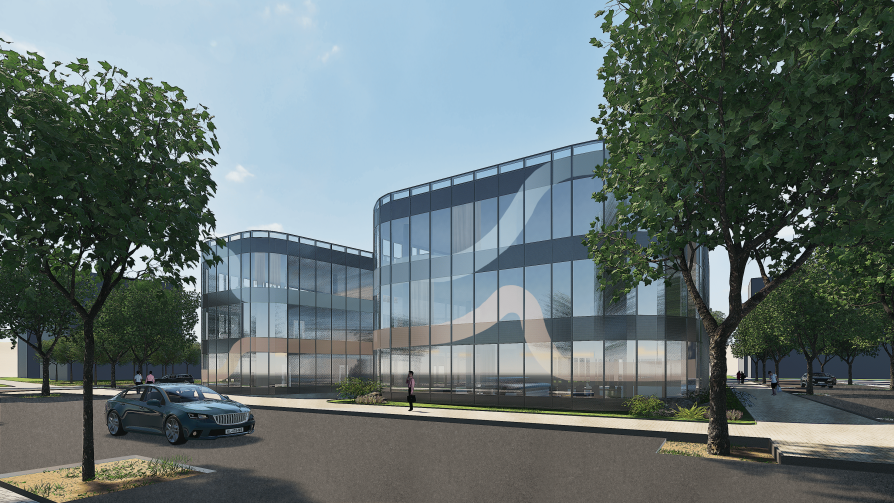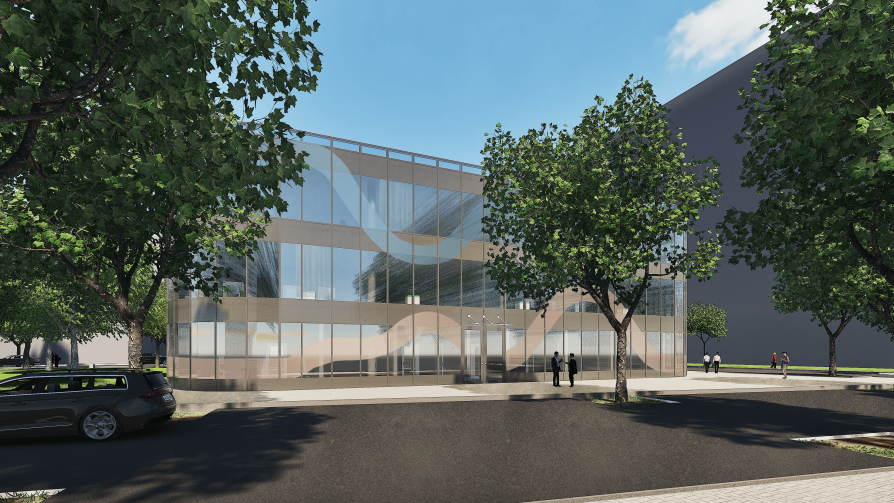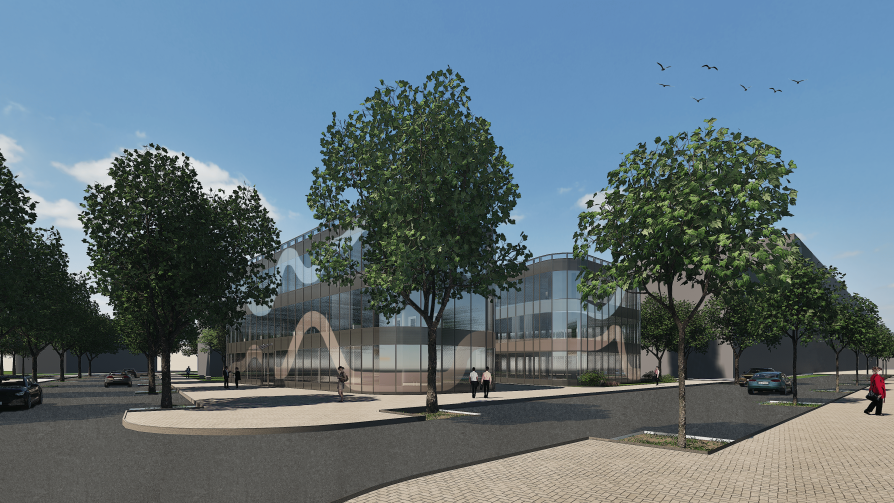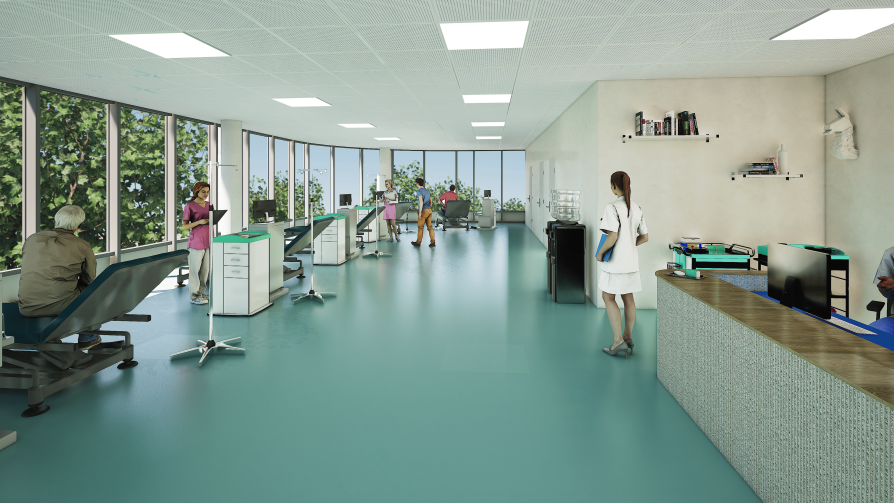Exhibition of Studio Projects

Hemodialysis

Annotation
In Plzeň a new urban district is being developed, including a three-story hemodialysis center. The building is divided into two wings – the patient wing, which houses dialysis halls, consulting rooms, and changing facilities, and the staff wing, containing facilities for personnel and supplies. A central vertical communication core with stairs and elevators connects the two wings. The urban design ensures accessibility from the neighboring hospital, to which the center is linked by a corridor. The architectural concept is inspired by the shape of kidneys, utilizing a skeletal structure with a glass facade featuring graphic sandblasting.



