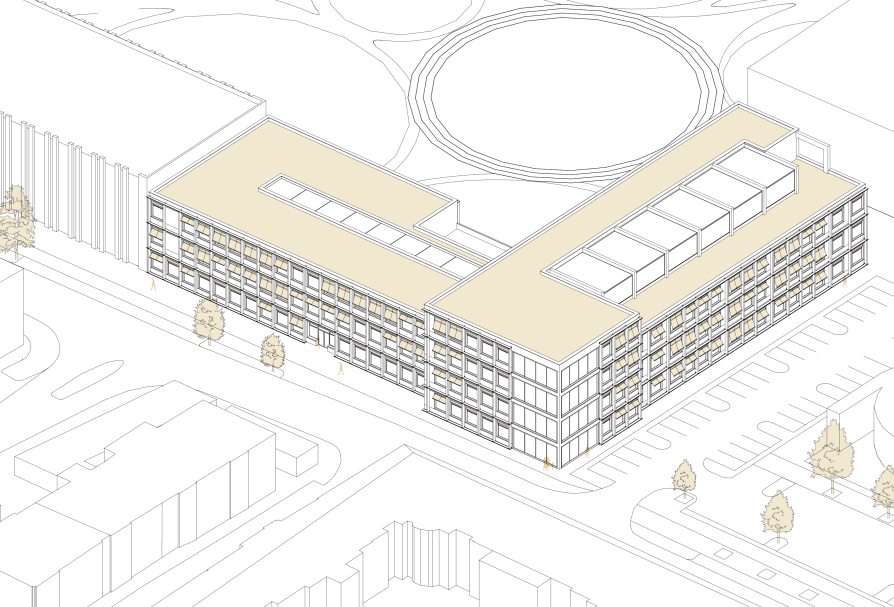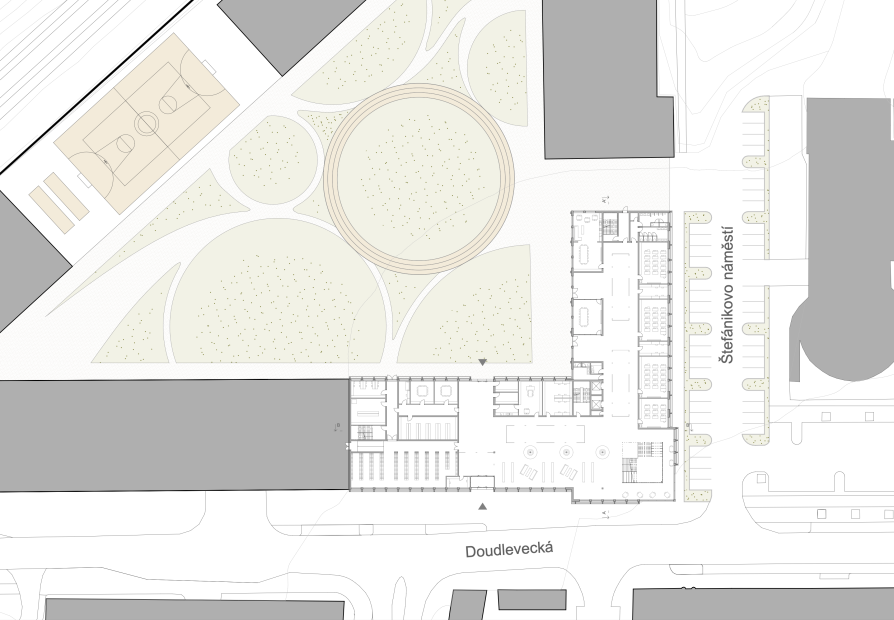Exhibition of Studio Projects

High school

Annotation
The secondary school in the southern suburbs of Plzeň forms an integral part of a planned educational and sports complex, with its main axis defined by a proposed footbridge over the Radbuza River, towards which the building’s main entrance is oriented. The L-shaped architectural concept creates a sheltered outdoor space, naturally connected to the primary school and sports facilities. The reinforced concrete structure, combined with wooden and aluminum elements, emphasizes contemporary modern architecture. Colorful façade shutters add dynamism to the building, while roof skylights ensure optimal lighting conditions. The multifunctional ground floor, rooftop terrace, and communal staircase enhance the community-oriented and sustainable character of the design.




