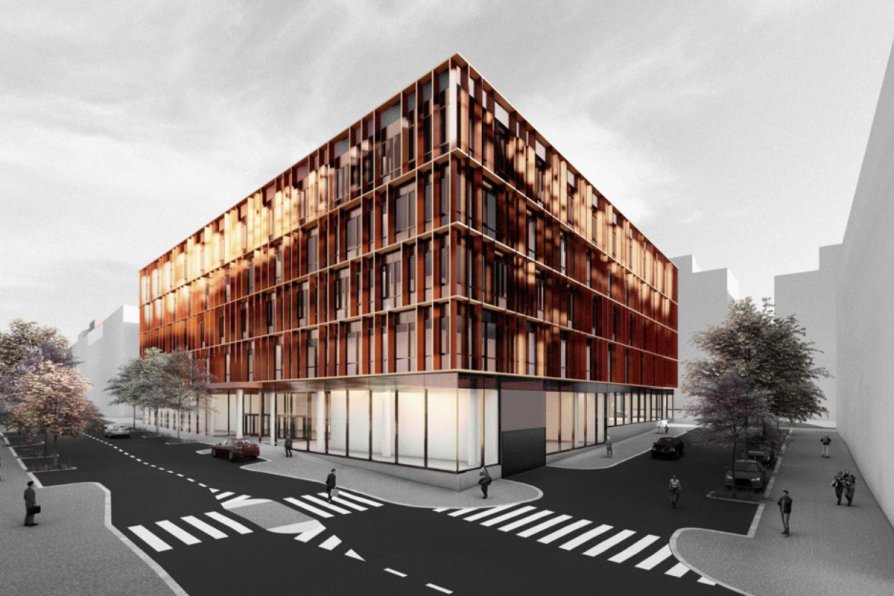Exhibition of Studio Projects

ADMINISTRATIVE BUILDING ŽIŽKOV

Annotation
The study of the bachelor thesis presents the project of an office building on Hartigova Street in Žižkov. It is a five-storey building with three underground floors used as a car park. The main entrance is located in the middle wing. The ground floor of both wings serves as a variable commercial space for catering and retail areas. From the 2nd floor onwards, there is office space with the possibility of a varied layout. The structure of the building consists of a reinforced concrete skeleton with integrated cores. The glass facade, articulated by vertical and horizontal elements, provides a modern and elegant appearance and gives the building a visual lightness.
