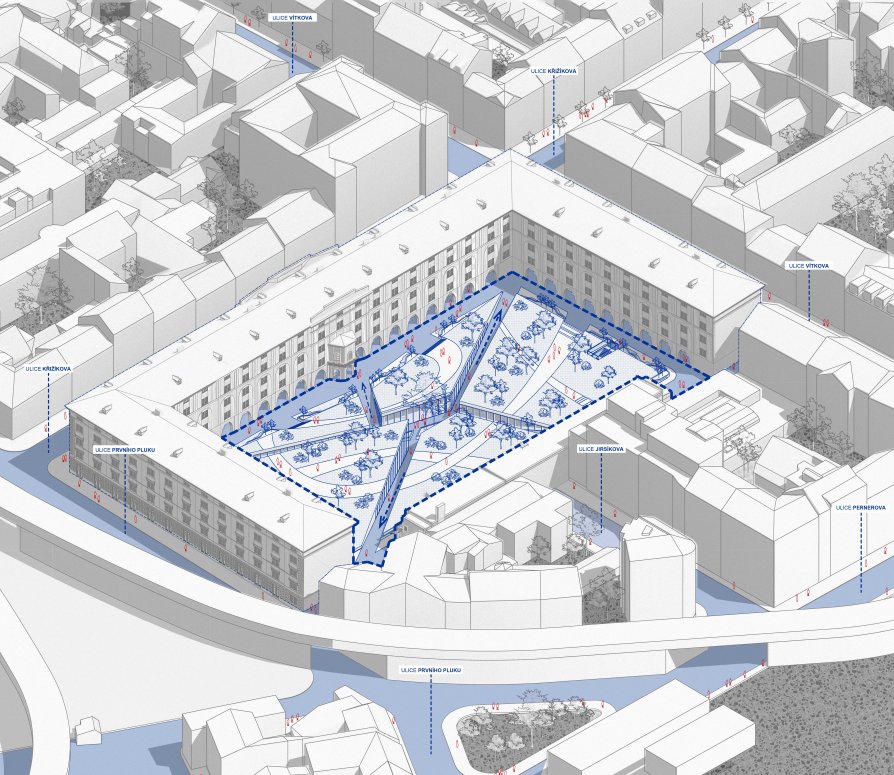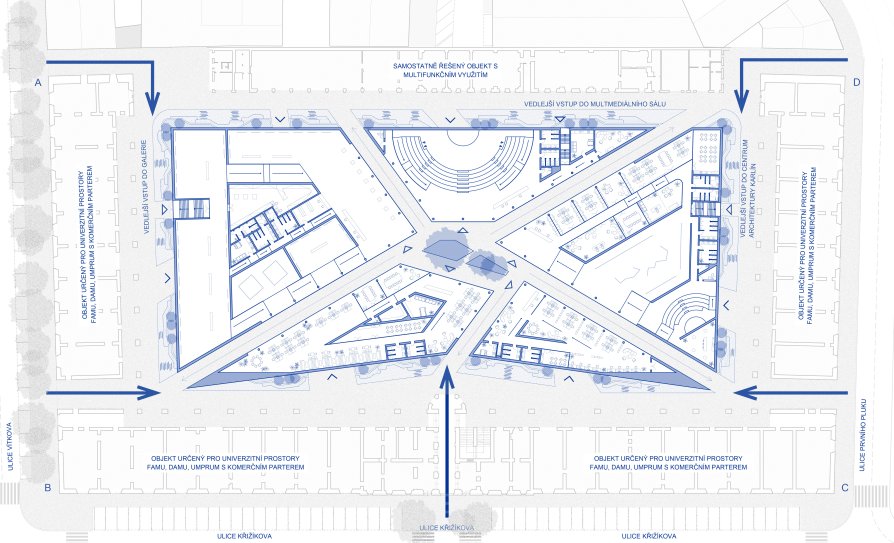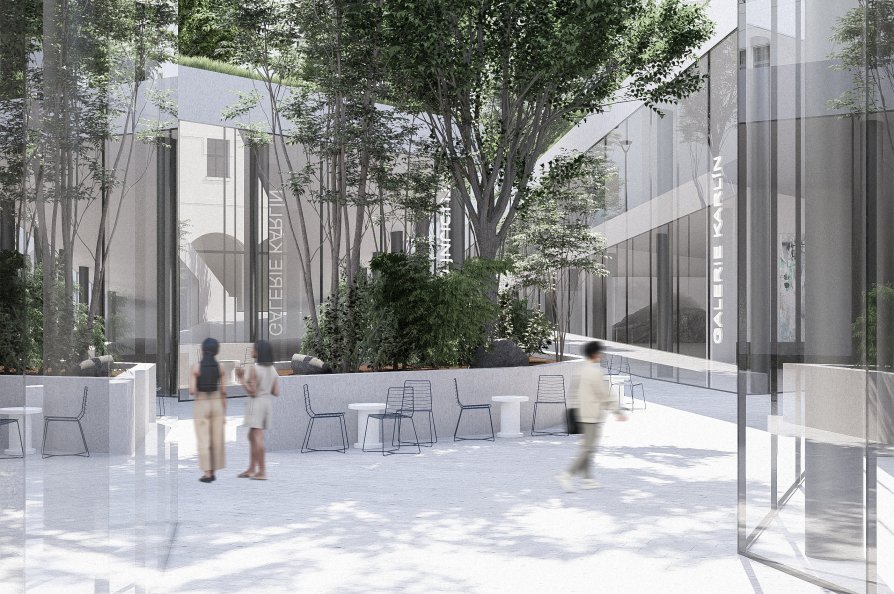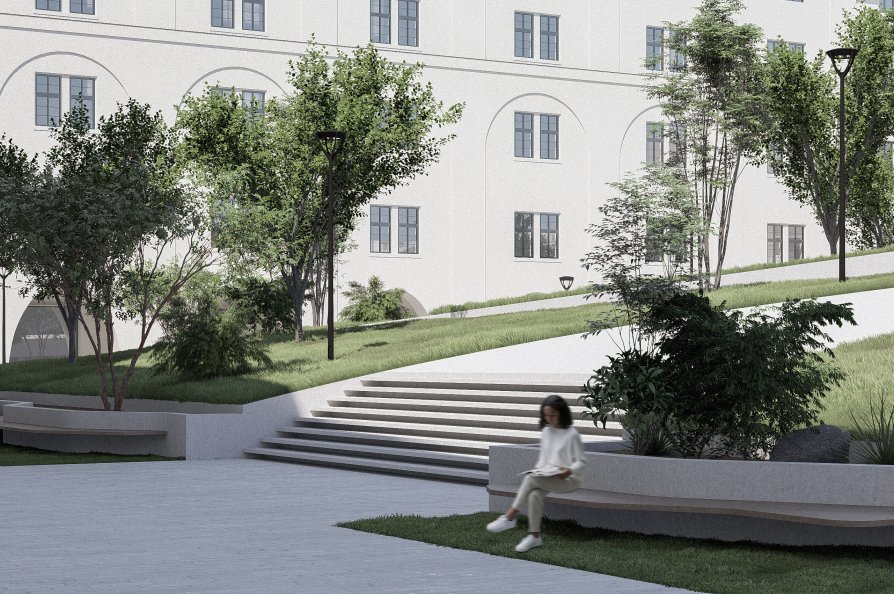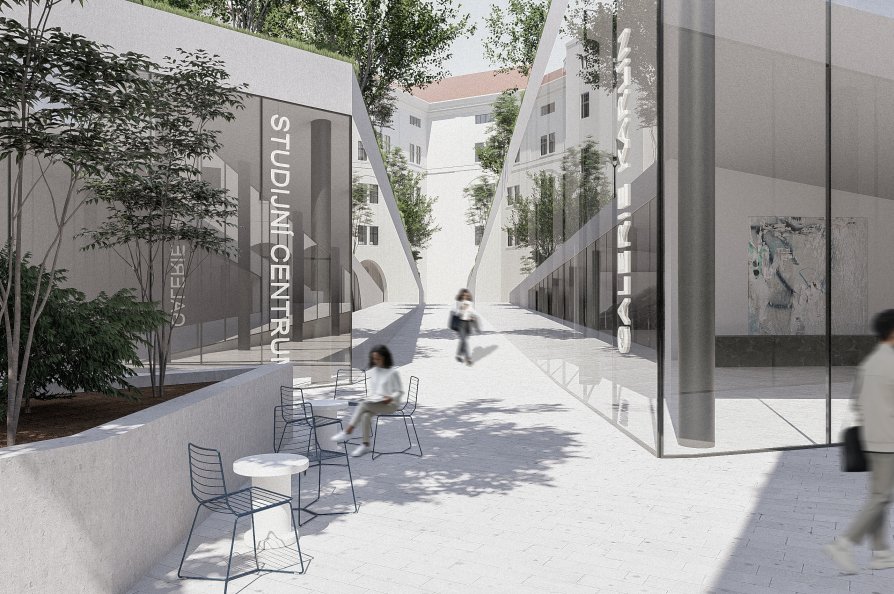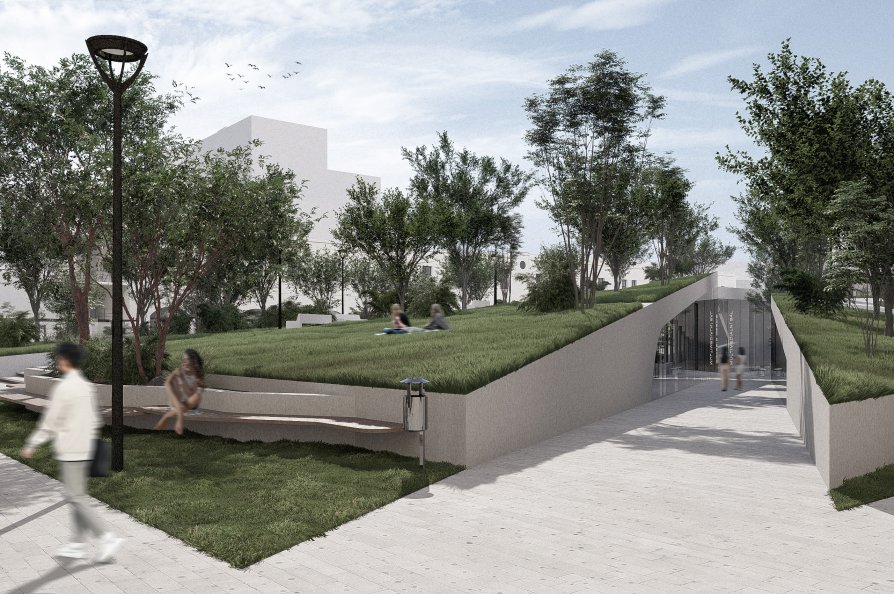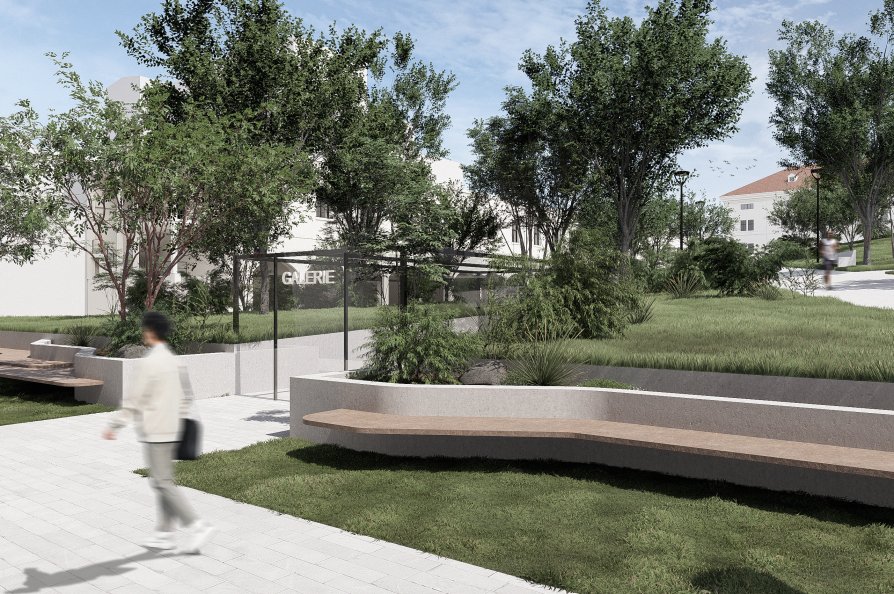Exhibition of Studio Projects
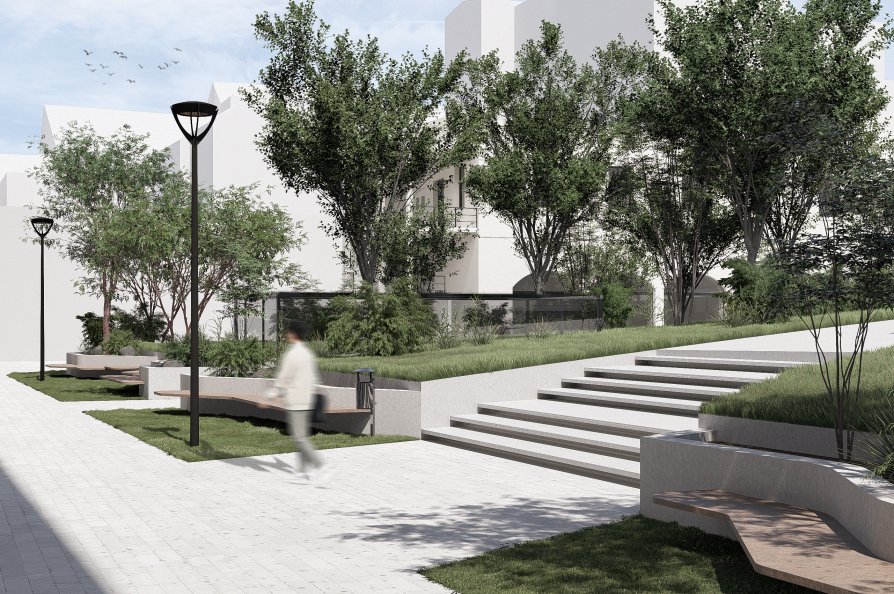
KARLIN SHARDS

Annotation
The courtyard of the Karlín barracks will be transformed into a modern public space spanning 9,600 m². Five standalone buildings with rooftop parks will host a new architecture center, gallery, coworking and educational spaces, and a multimedia hall. The buildings, slightly embedded in the terrain, will be connected by ramps and glass facades, ensuring an airy and open feel. The hyperbolic paraboloid-shaped roofs will offer spaces for relaxation, gatherings, and views. The park will integrate recreational and cultural functions, restoring the area's unique character. The project complements the art schools in the barracks and enriches Prague with a new architectural gem.

