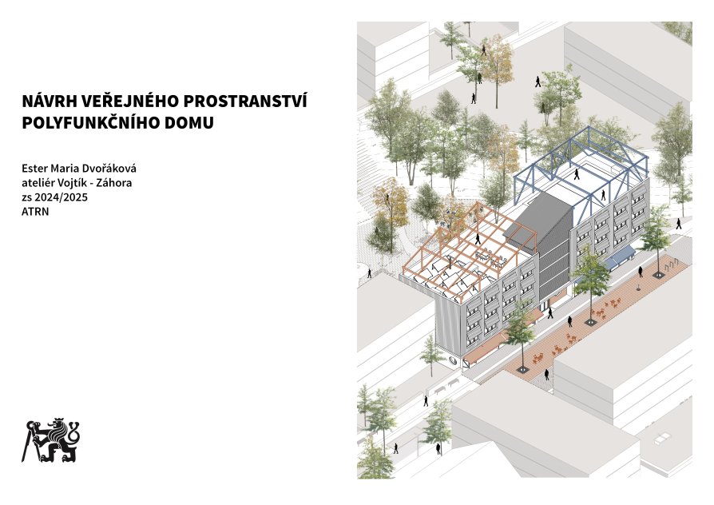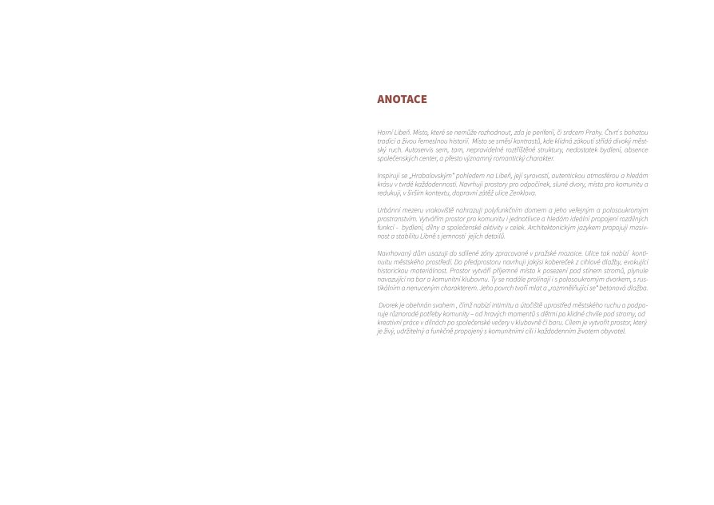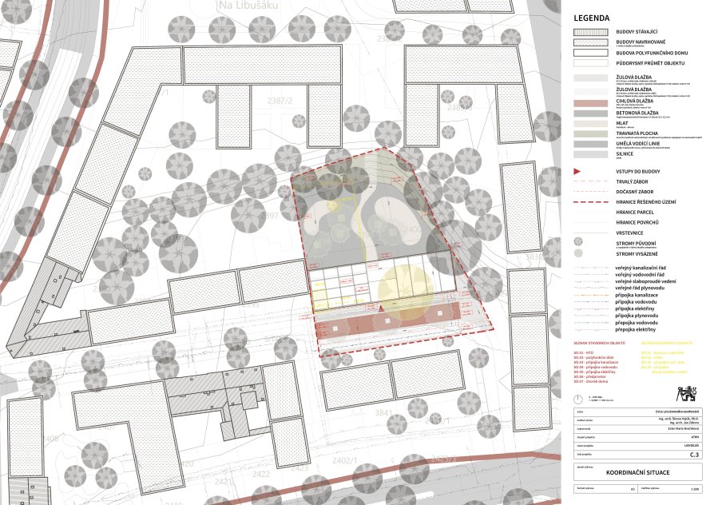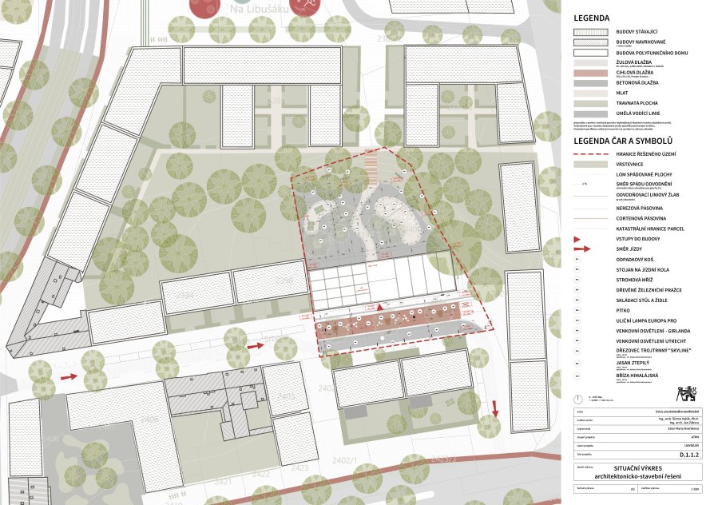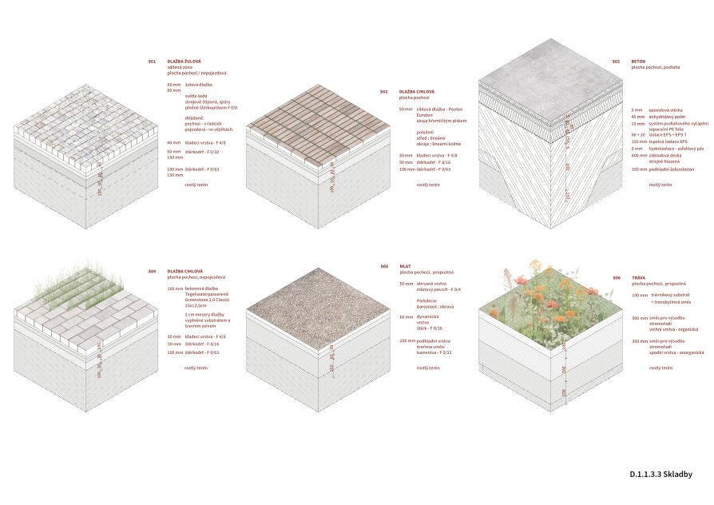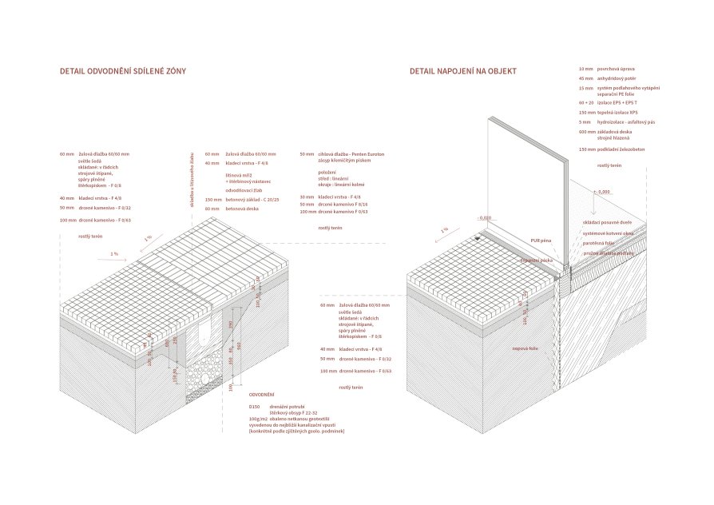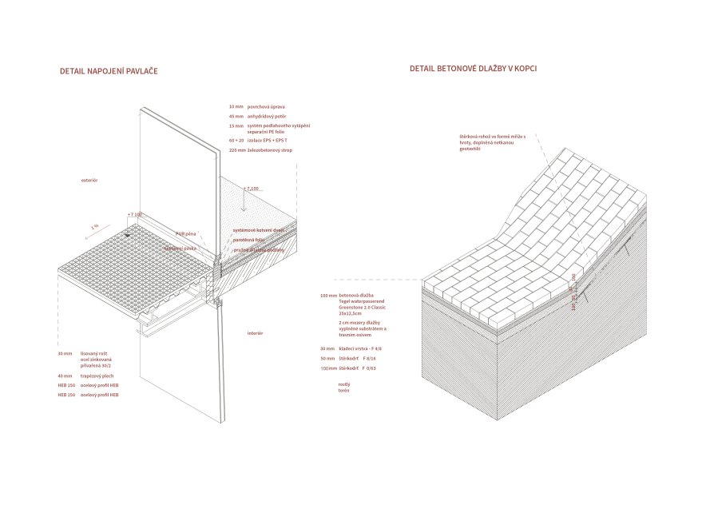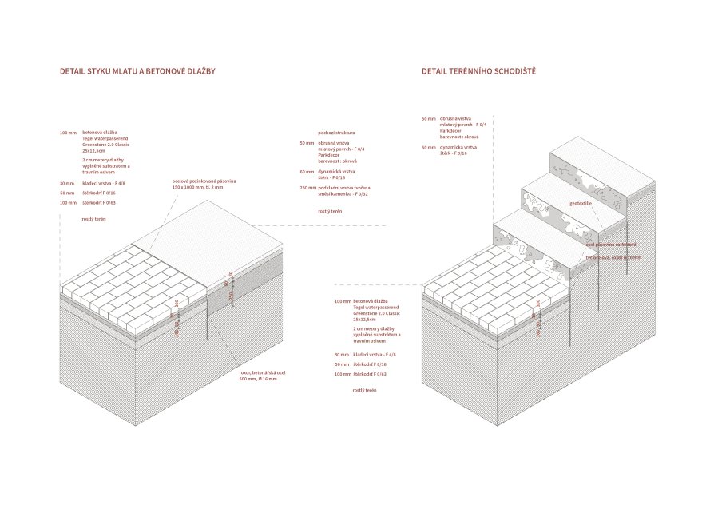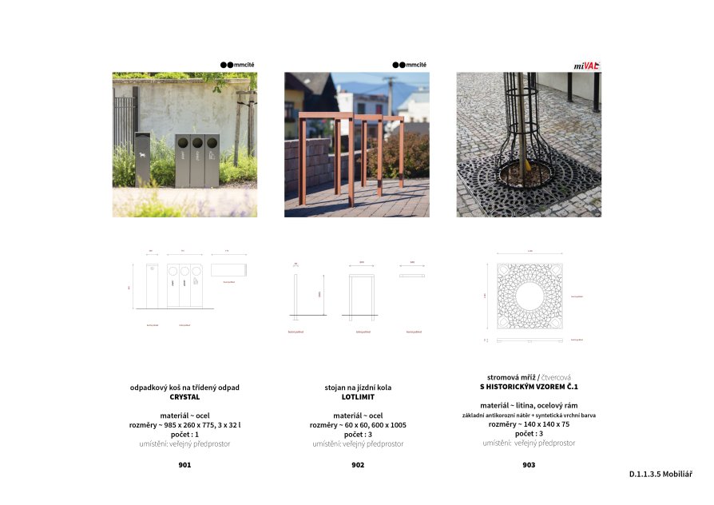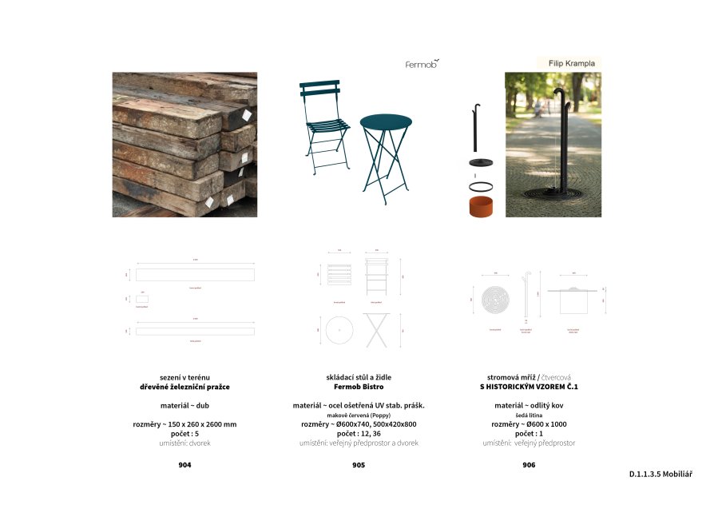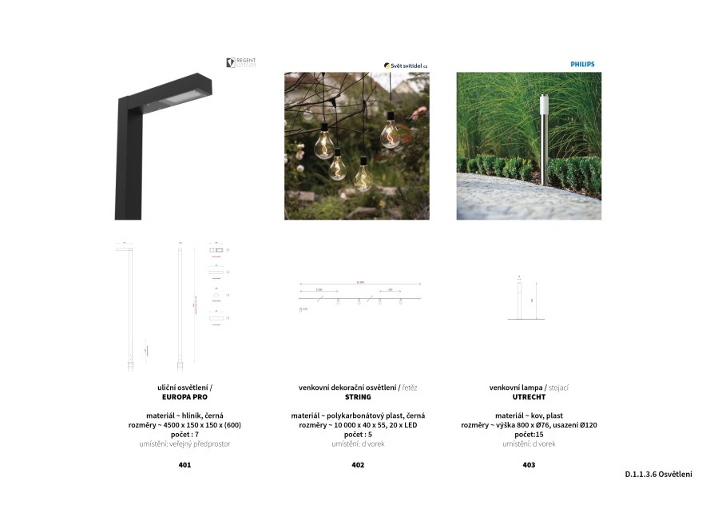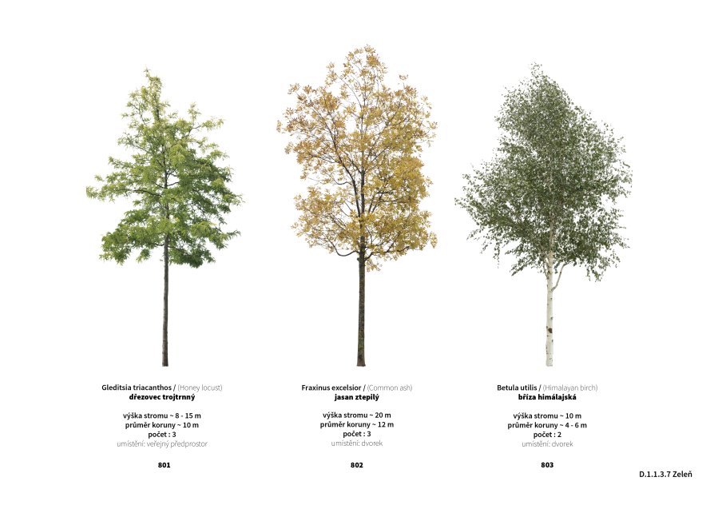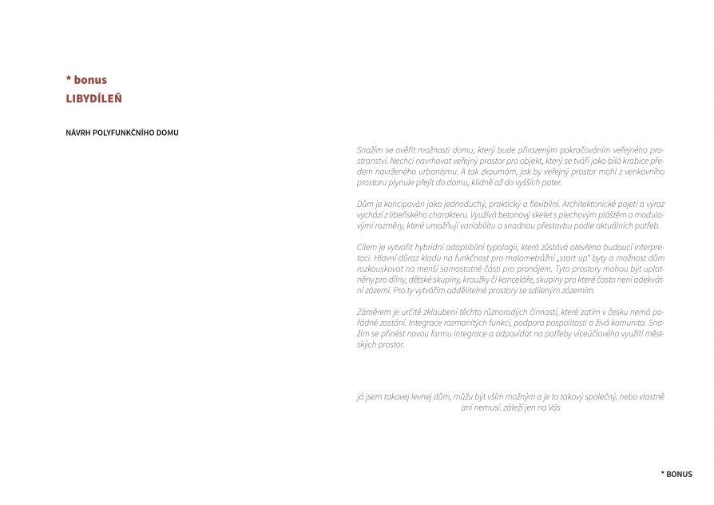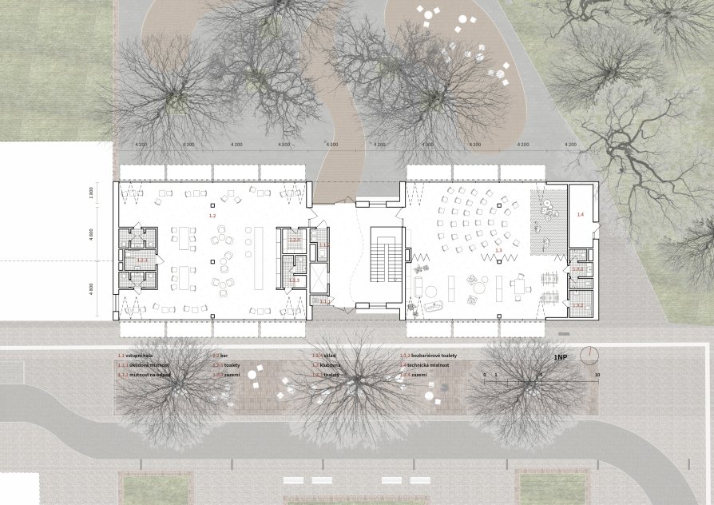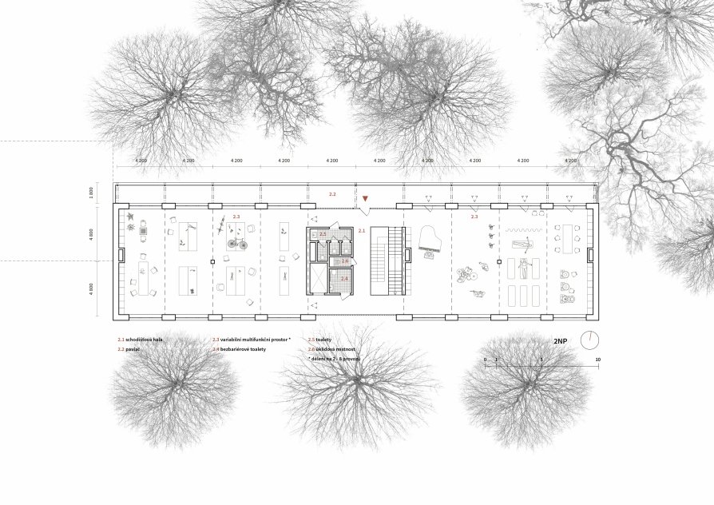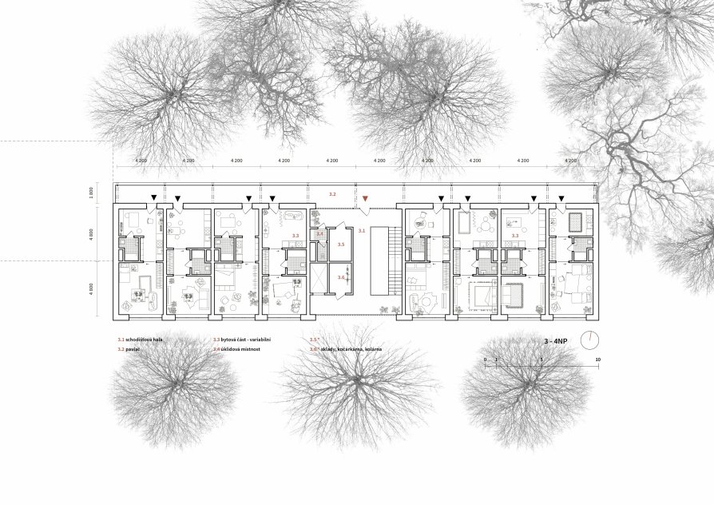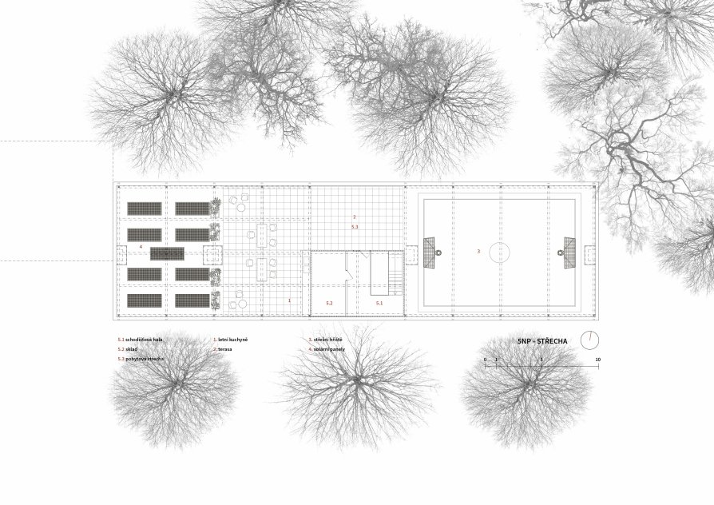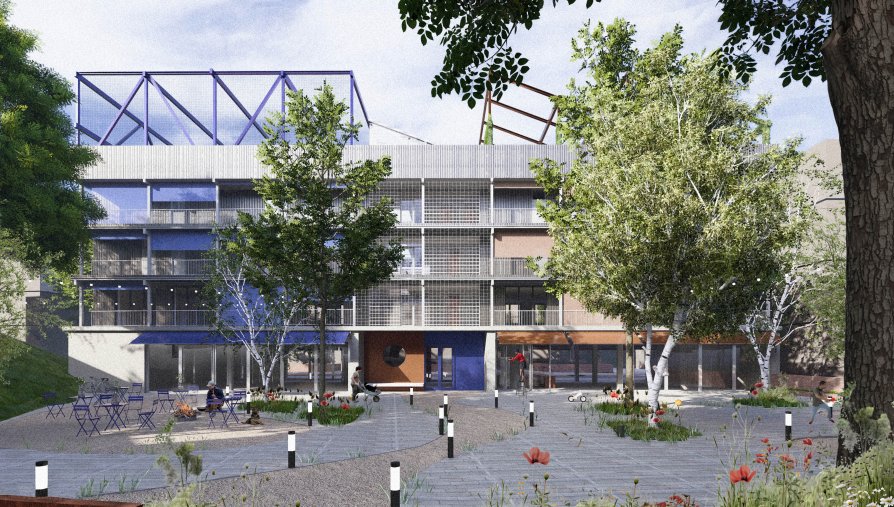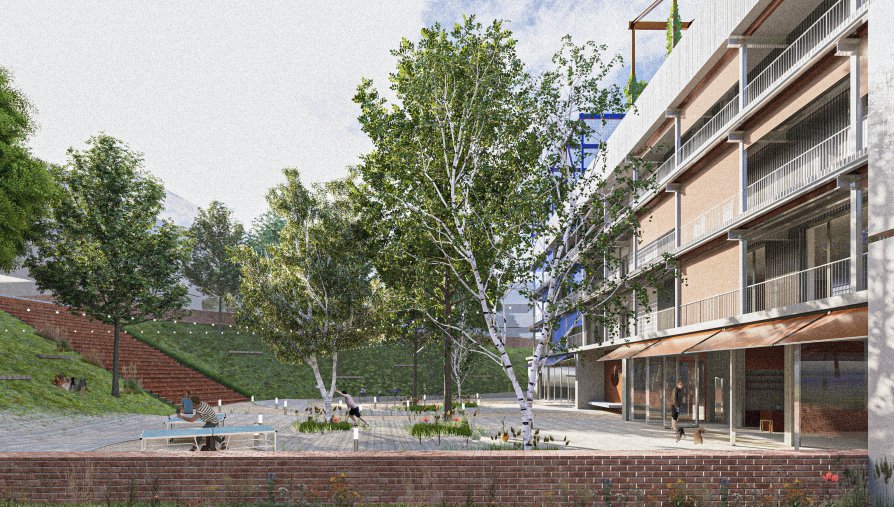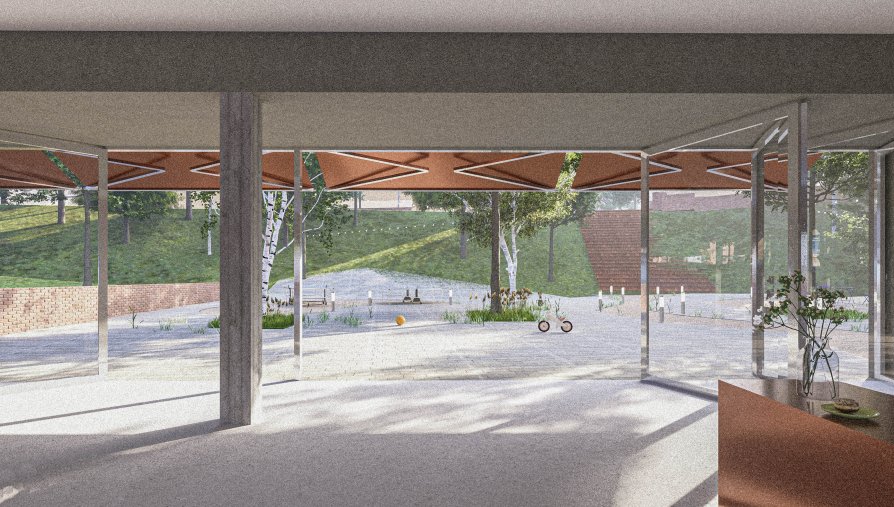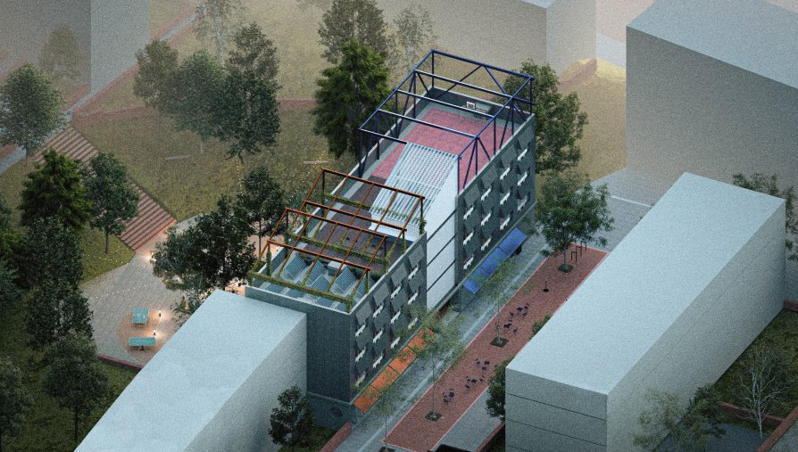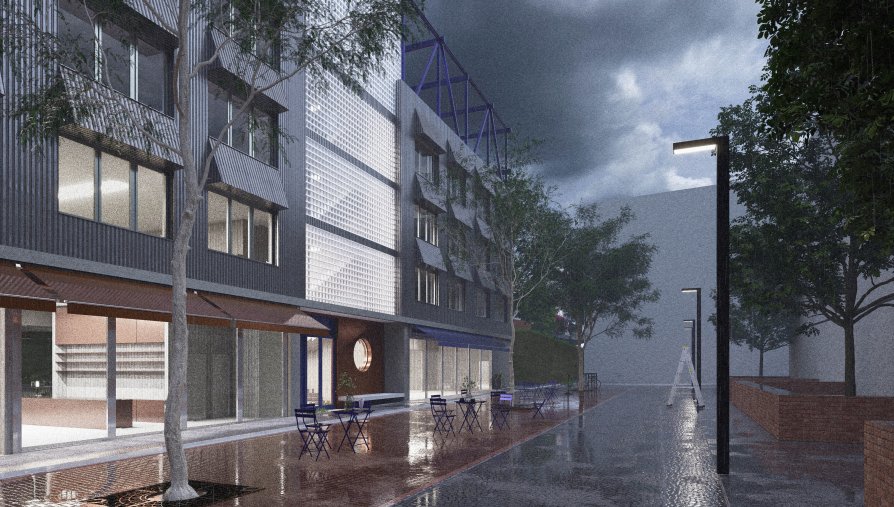Exhibition of Studio Projects
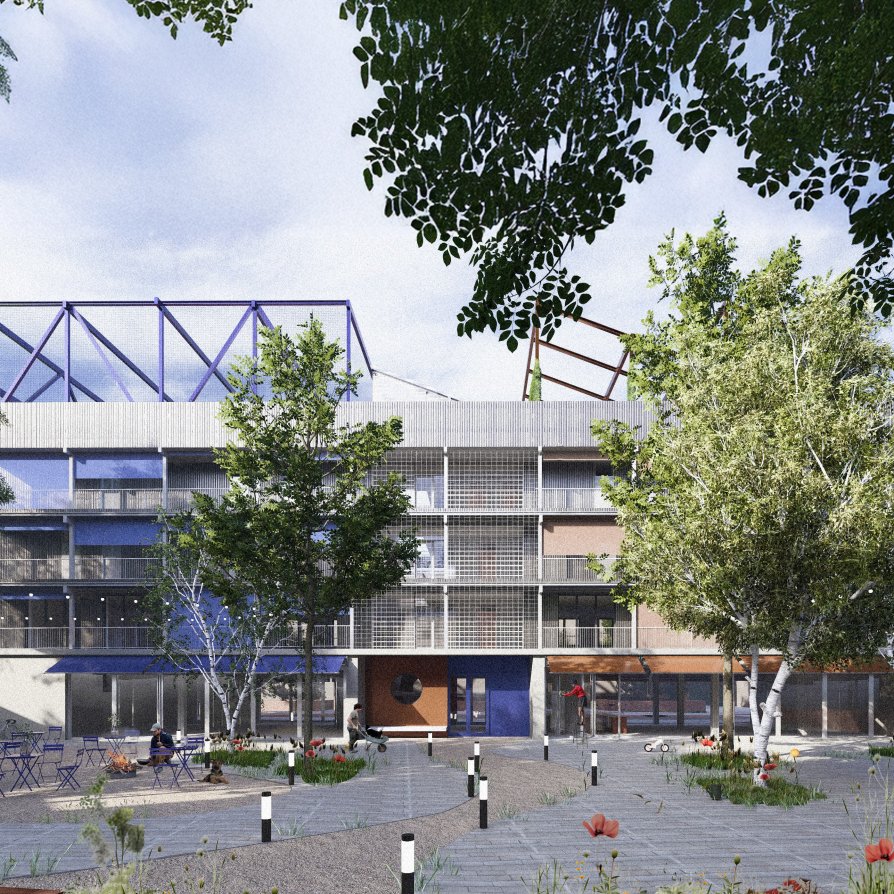
LIBYDÍLEŇ

Annotation
Horní Libeň balances between being a city periphery and the heart of Prague. A district full of contrasts, blending craftsmanship traditions, quiet nooks, and urban hustle. Inspired by its "Hrabal-like" rawness, I propose a multifunctional building replacing the urban gap of a former scrapyard. The space integrates housing, workshops, and social activities with community-oriented goals.
The courtyard, with its rustic character defined by compacted gravel and concrete paving, offers privacy amid the city. This semi-private space supports relaxation and creative work. In front of the building, brick paving evokes historical materiality, seamlessly connecting with a bar and community clubhouse. This design creates a harmonious blend for both communal and individual activities.

