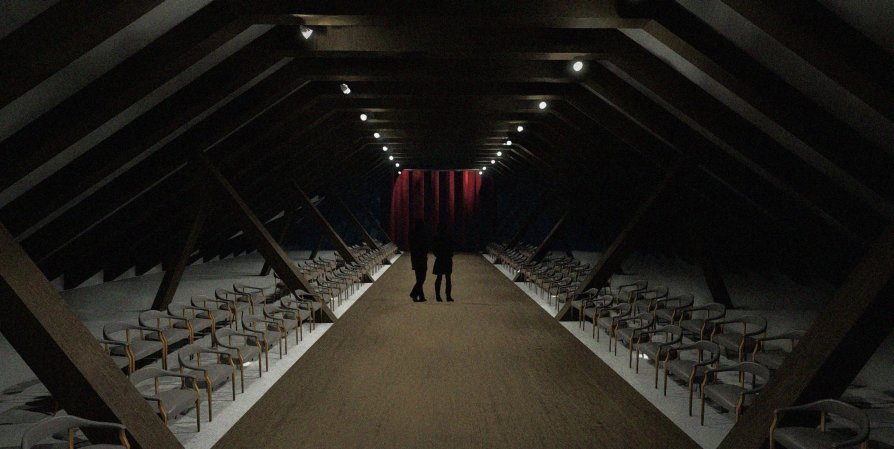Exhibition of Studio Projects

Conversion of the Karlín Barracks

Annotation
The semester project focuses on the main building of the Karlín Barracks. The primary program involved accommodating Prague's art schools: UMPRUM, DAMU, and FAMU. The building is vertically divided, with each floor serving a different purpose. The ground floor is designated for public use. The 2nd, 3rd, and 4th floors house spaces for the individual schools. The 5th floor complements the school facilities and also includes student apartments, which continue onto the 6th floor. Additionally, the 6th floor offers spaces for exhibiting UMPRUM students' works, DAMU performances, and screenings for FAMU students.
