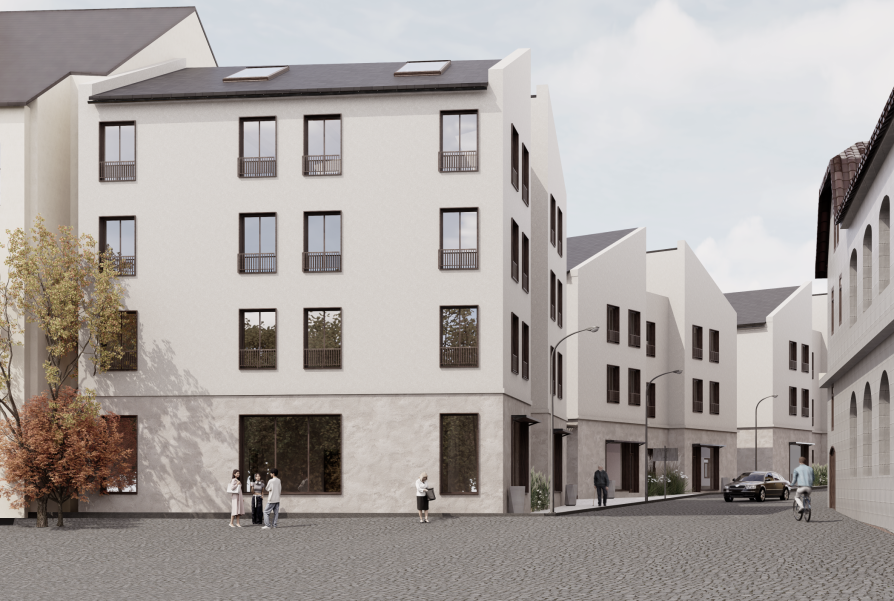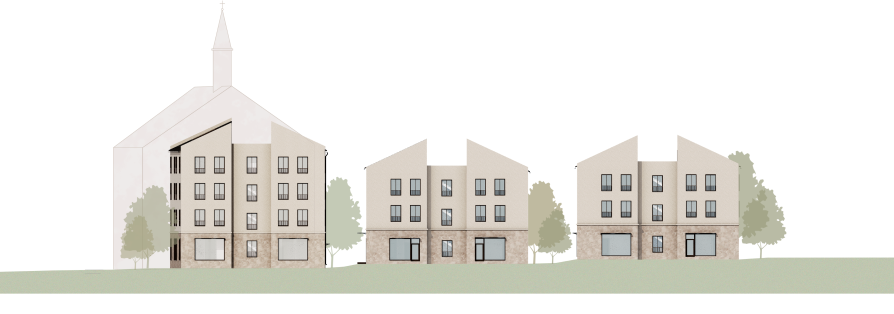Exhibition of Studio Projects

MULTIFUNCTIONAL BUILDINGS IN ZÁKUPY

Annotation
The project includes three buildings located in the historic center of Zakupy. Two three-story buildings are designed as residential ones with ground floors that include shops, offices, and a café, adding to the lively atmosphere of the area. The apartments have various layouts.
The four-story building, facing Náměstí Svobody, is planned as an elementary art school with spaces such as studios, a library, and a multifunctional hall.
The design reflects the historical surroundings through a unified style and materials. The large courtyard provides areas for games and social activities, supporting community life and creating a welcoming space.


