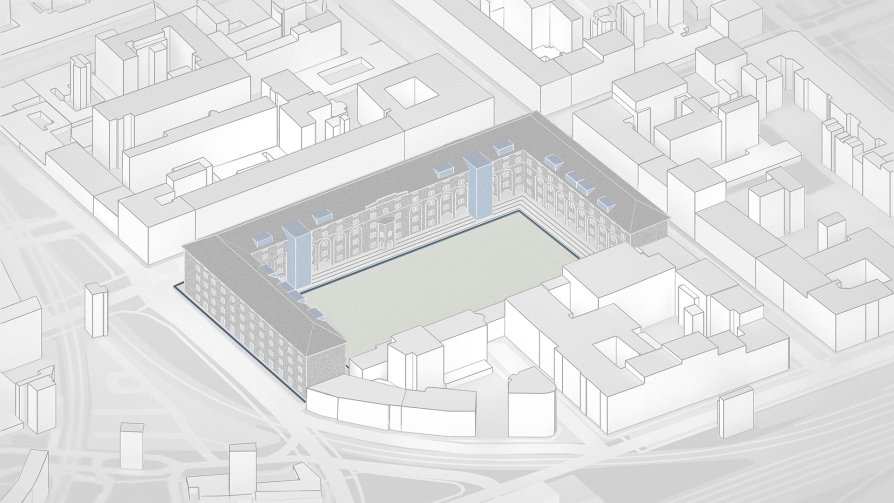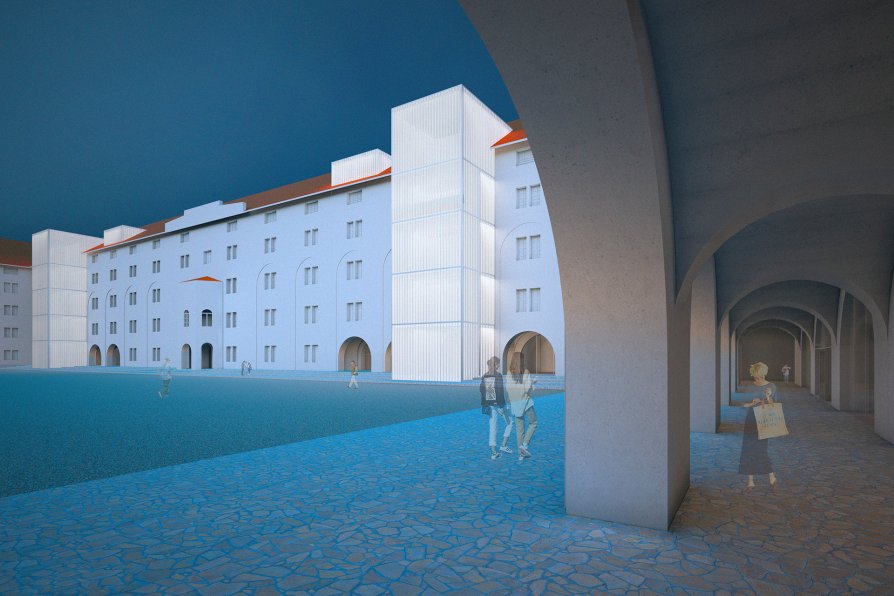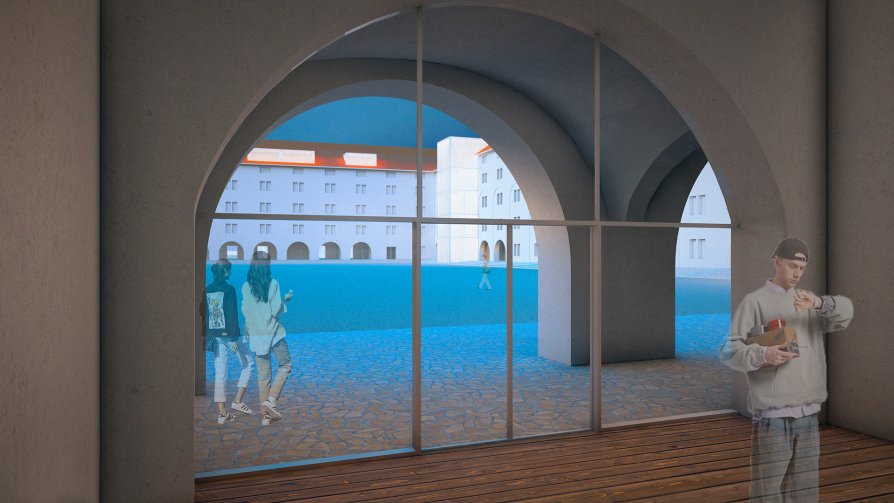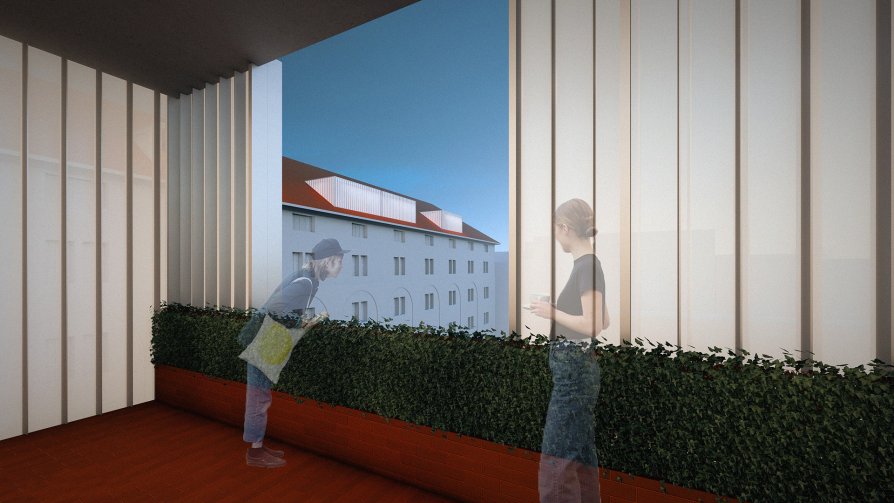Exhibition of Studio Projects
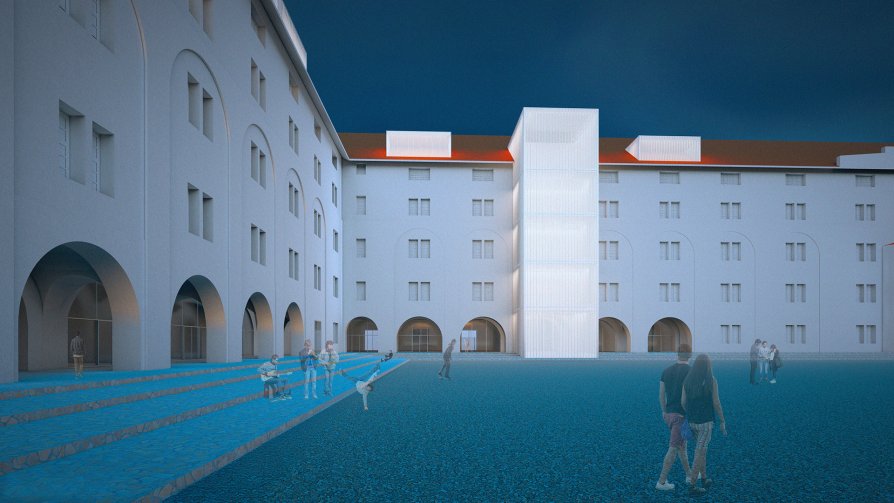
Karlín Barracks

Annotation
Our project focuses on the conversion of the Karlín Barracks in Prague, a significant historical building. The main goal is to breathe new life into the barracks and integrate them into the urban environment. In the proposed design, the building gains a new purpose: education (UMPRUM, AMU) and student accommodation. A dominant feature of the design is the addition of two glazed extensions in the form of towers and several dormers on the roof. This approach creates a visual and functional contrast to the massive, regular architecture of the barracks. It conveys a sense of seriousness, serving the purpose of imparting knowledge and providing stable housing. On the other hand, the new additions—the towers and dormers—introduce a breath of fresh air and vitality to the building.

