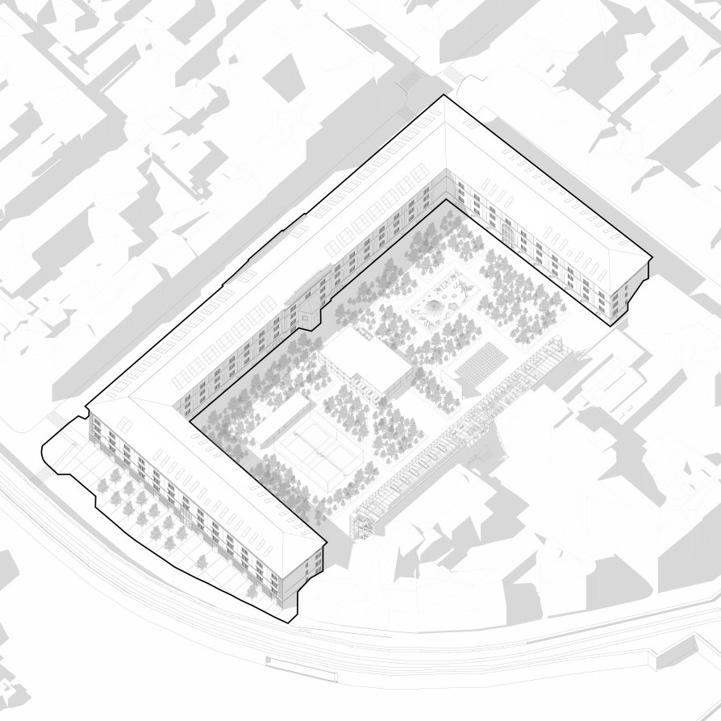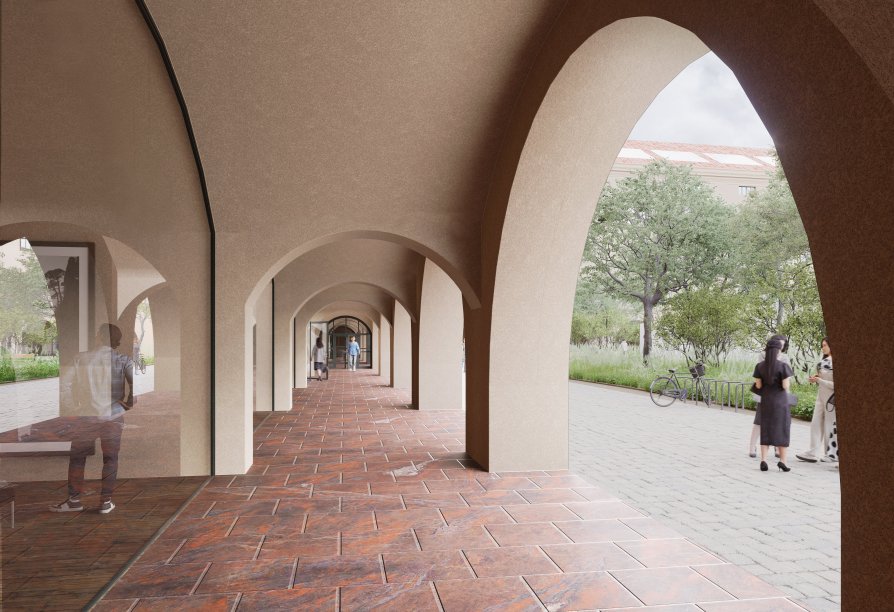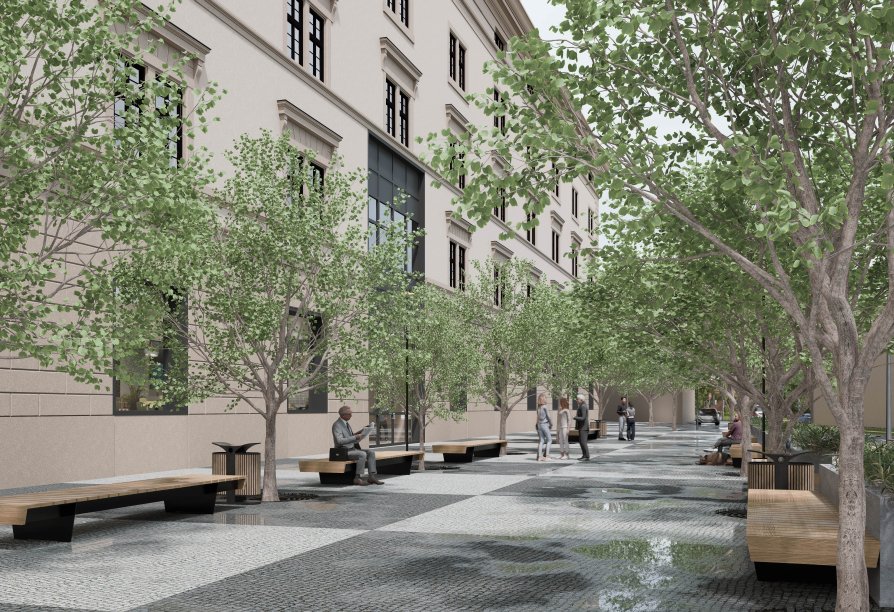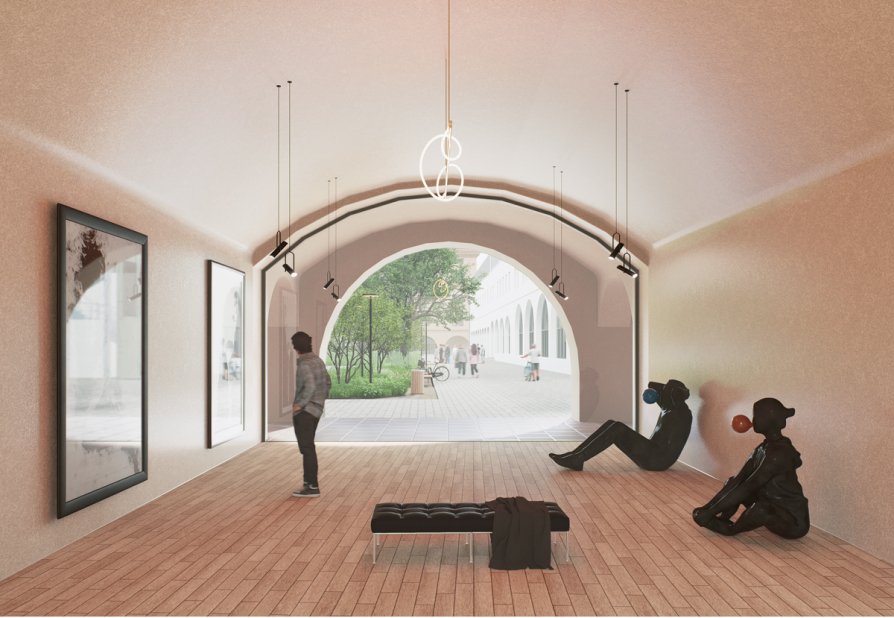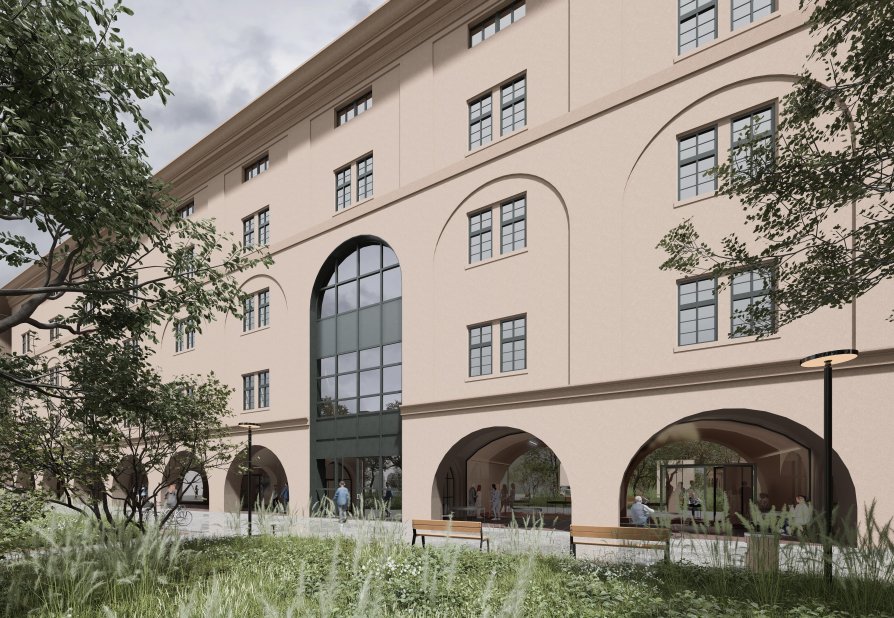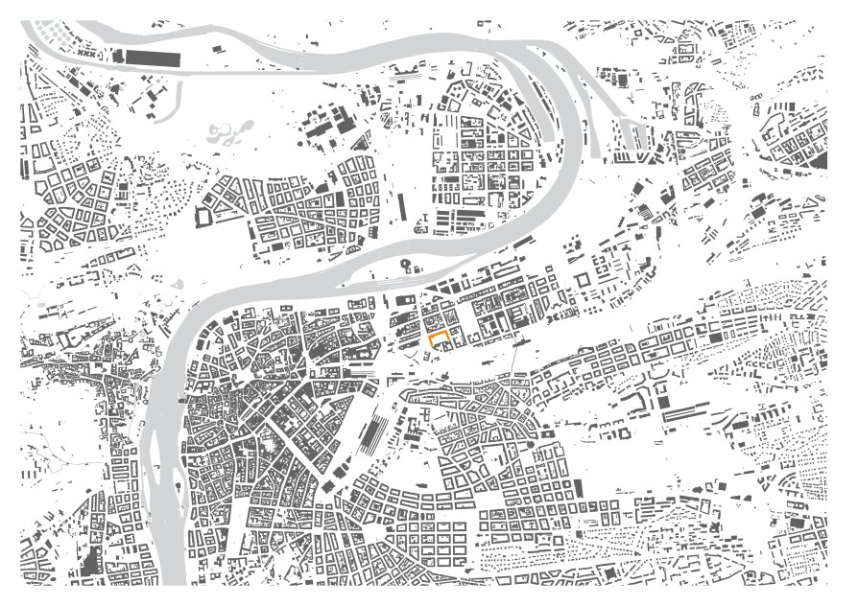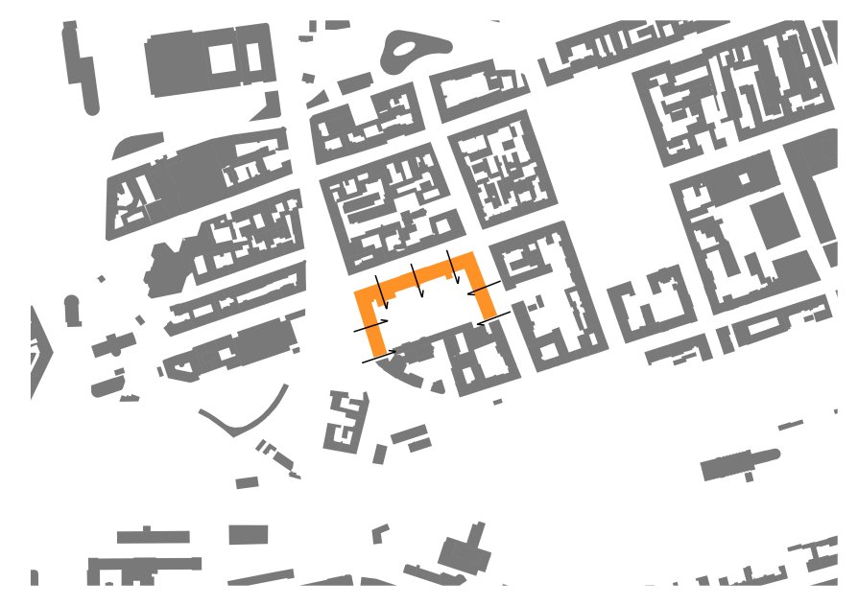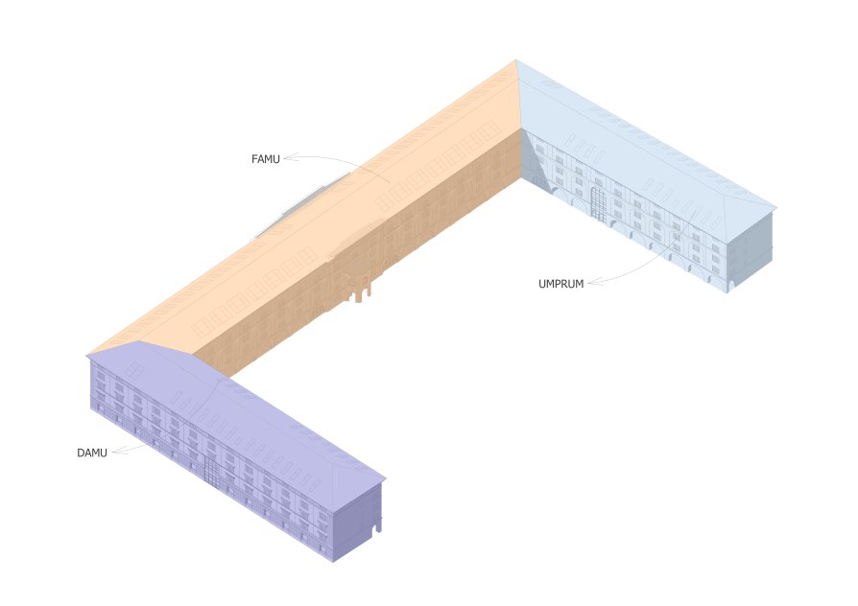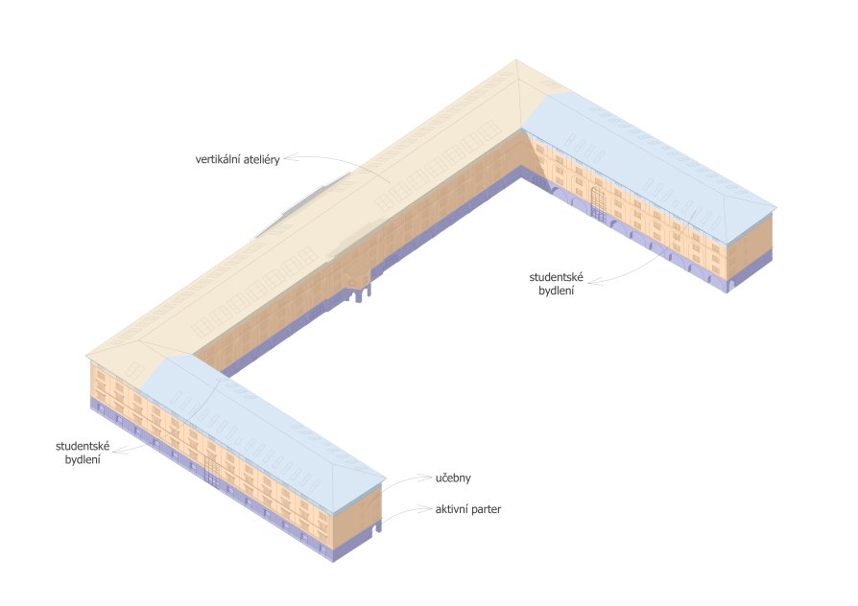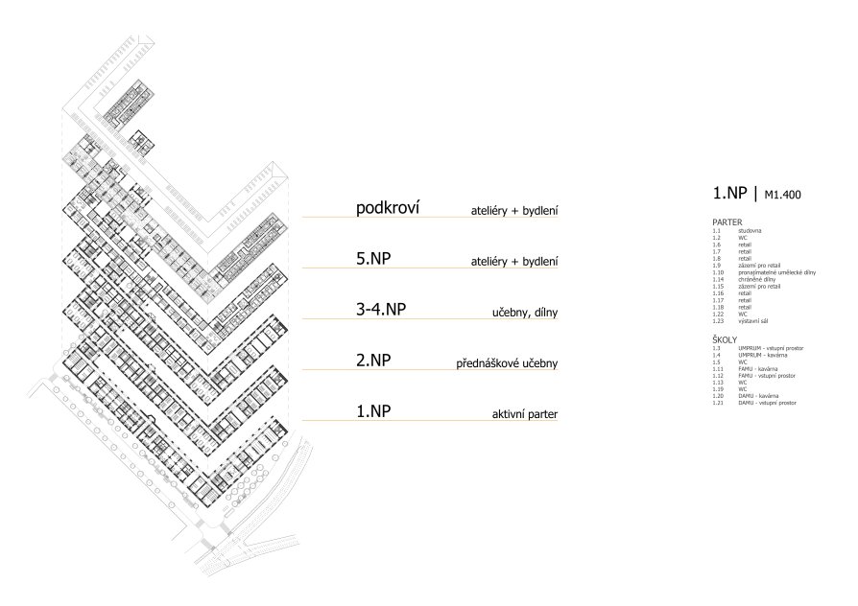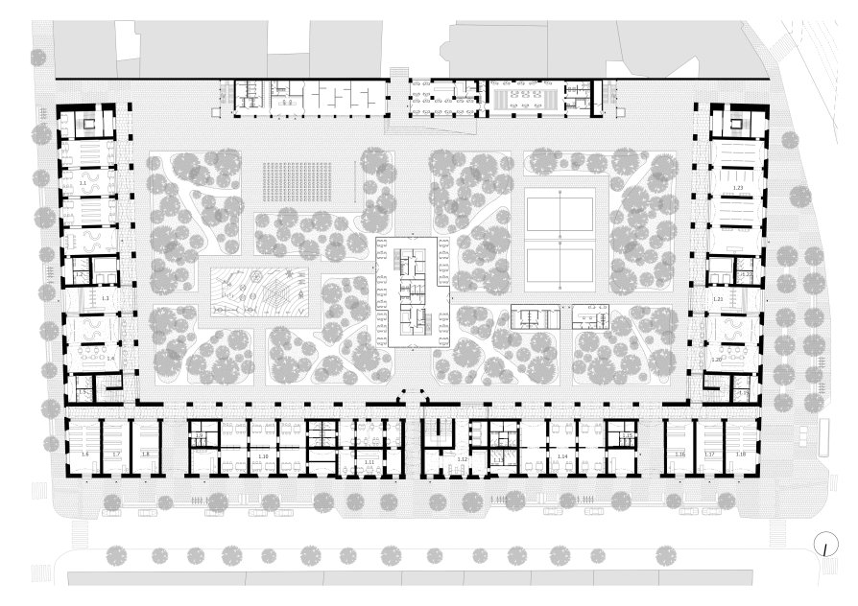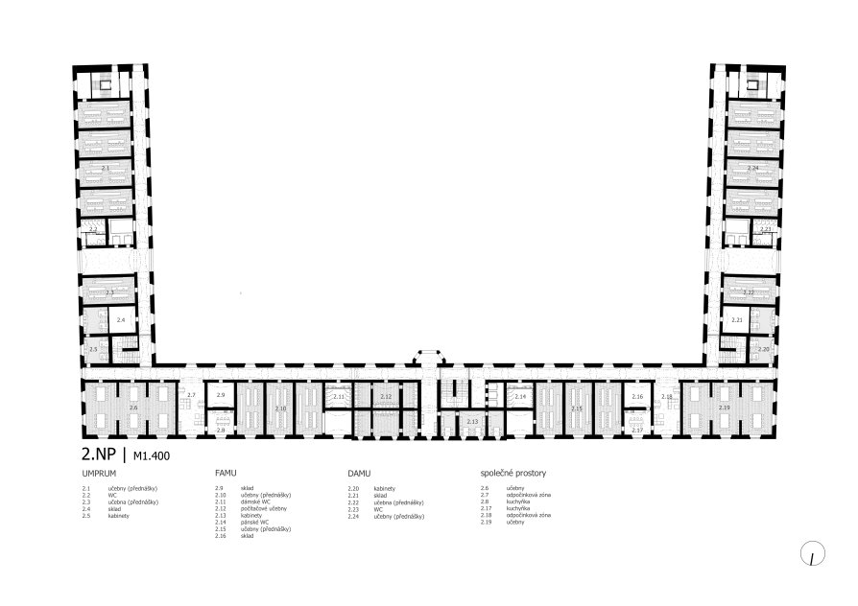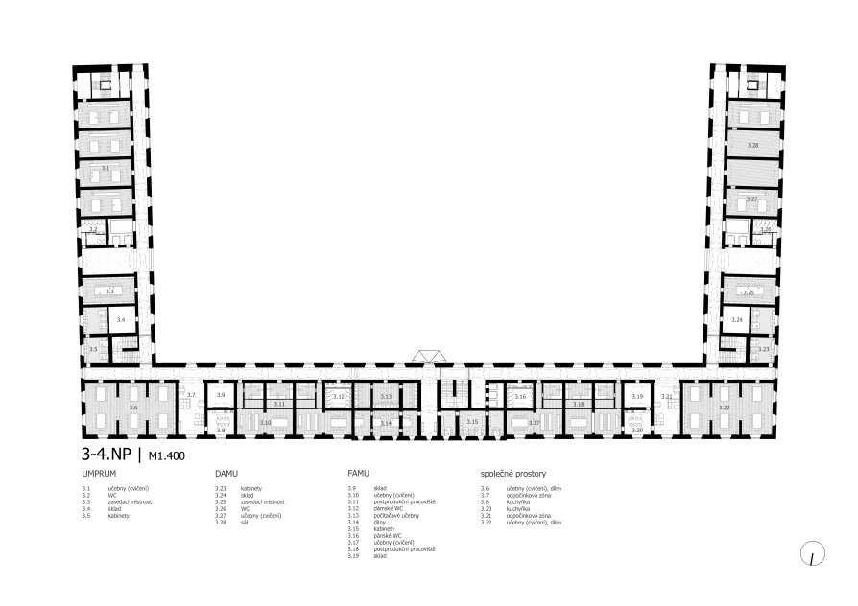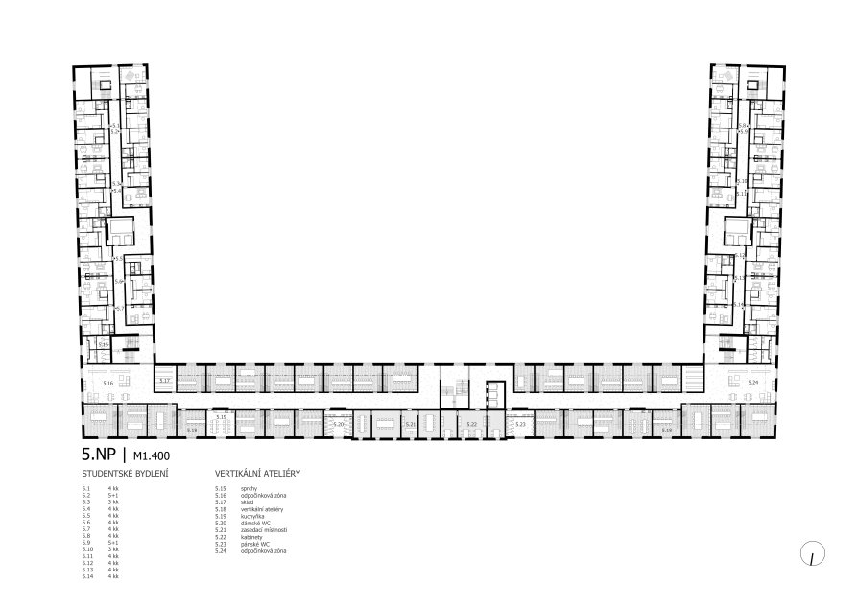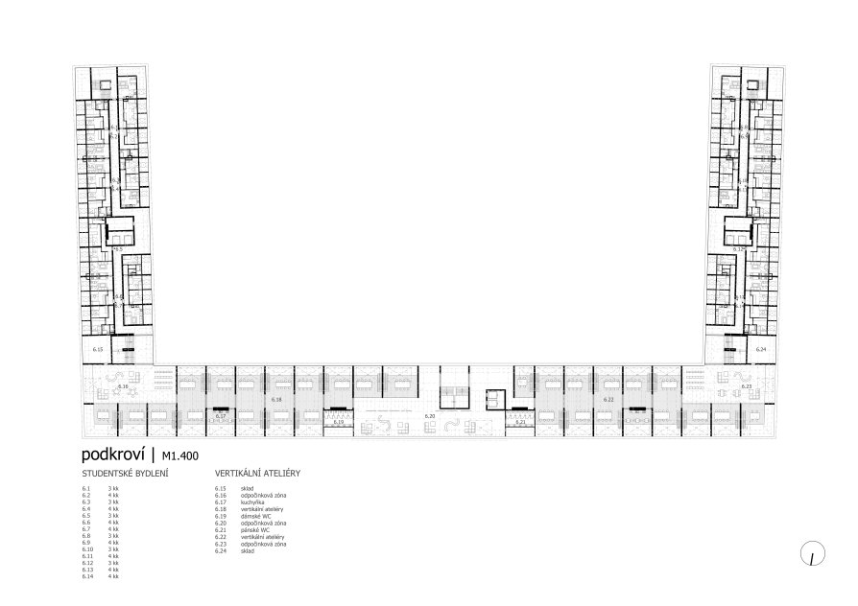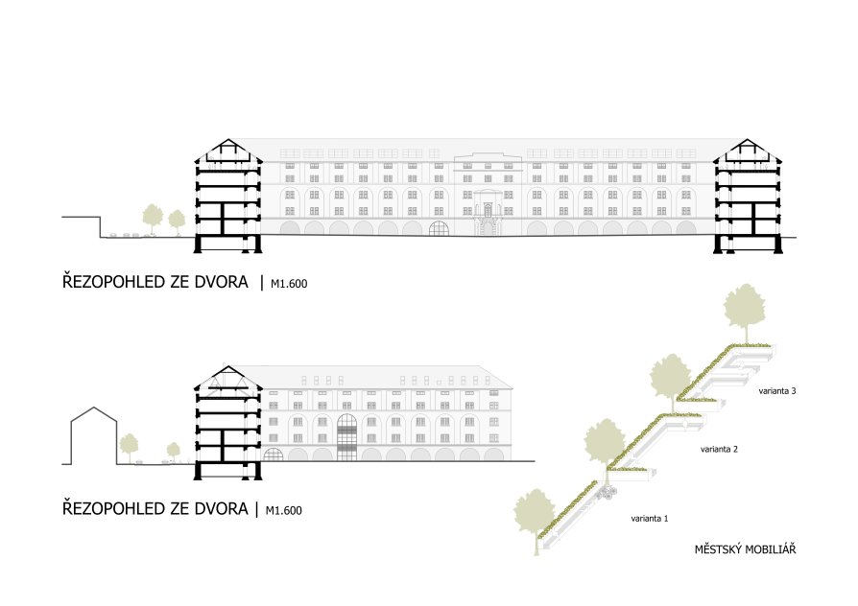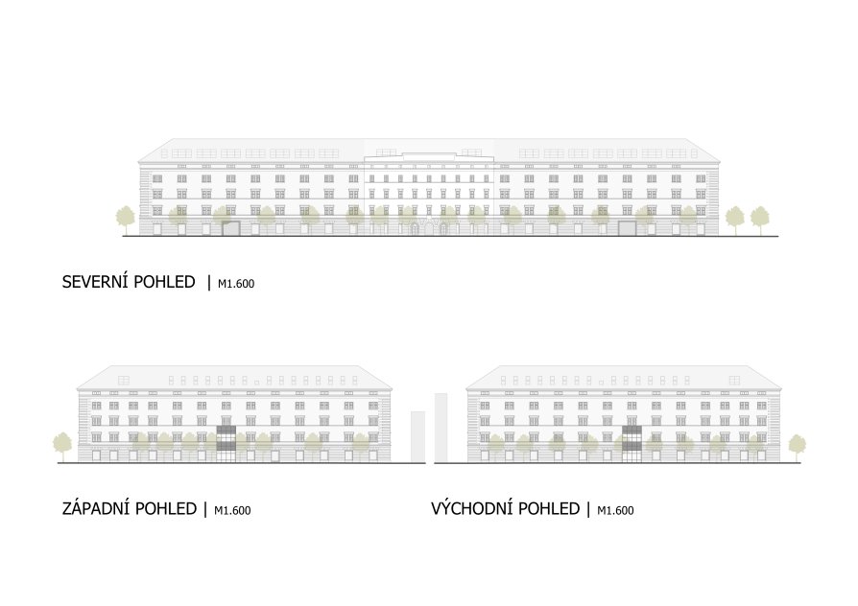Exhibition of Studio Projects
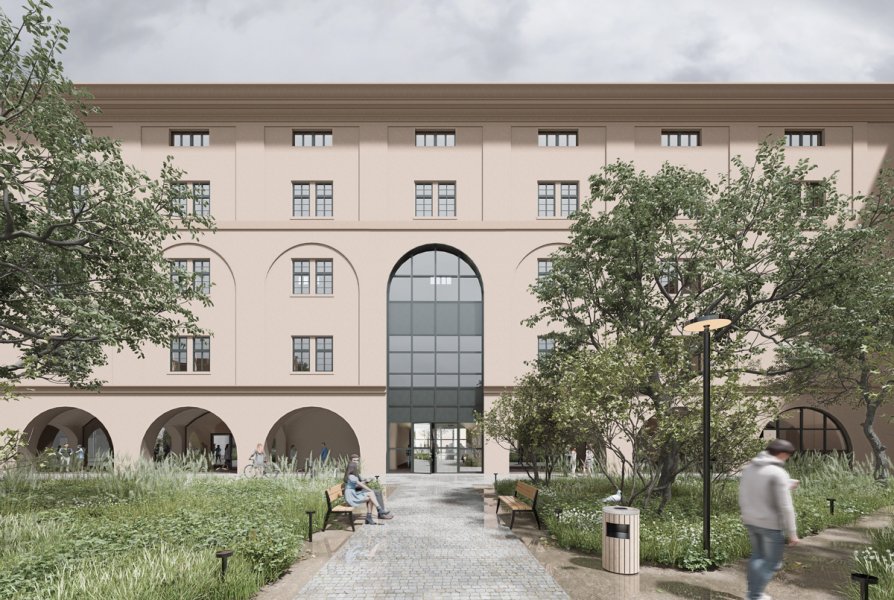
CONVERSION OF THE KARLÍN BARRACKS

Annotation
The design focuses on revitalization and conversion of Karlín Barracks for needs of FAMU, DAMU, and UMPRUM. In addition to educational spaces, student housing is proposed on 5th floor and in attic, while northern wing is designated for vertical studios, which are connected in attic to shared co-working space. Active ground floor opens to courtyard through newly created arcade, offering facilities for both students and public, thereby fostering community interaction. Expanded sidewalk along Prvního pluku Street, with avenue of trees, provides relaxing forecourt for school. Entrances to schools are emphasized by portals that respect classical architecture. Overall, it is a sensitive design that combines preservation of historical value with modern needs of educational and cultural space.

