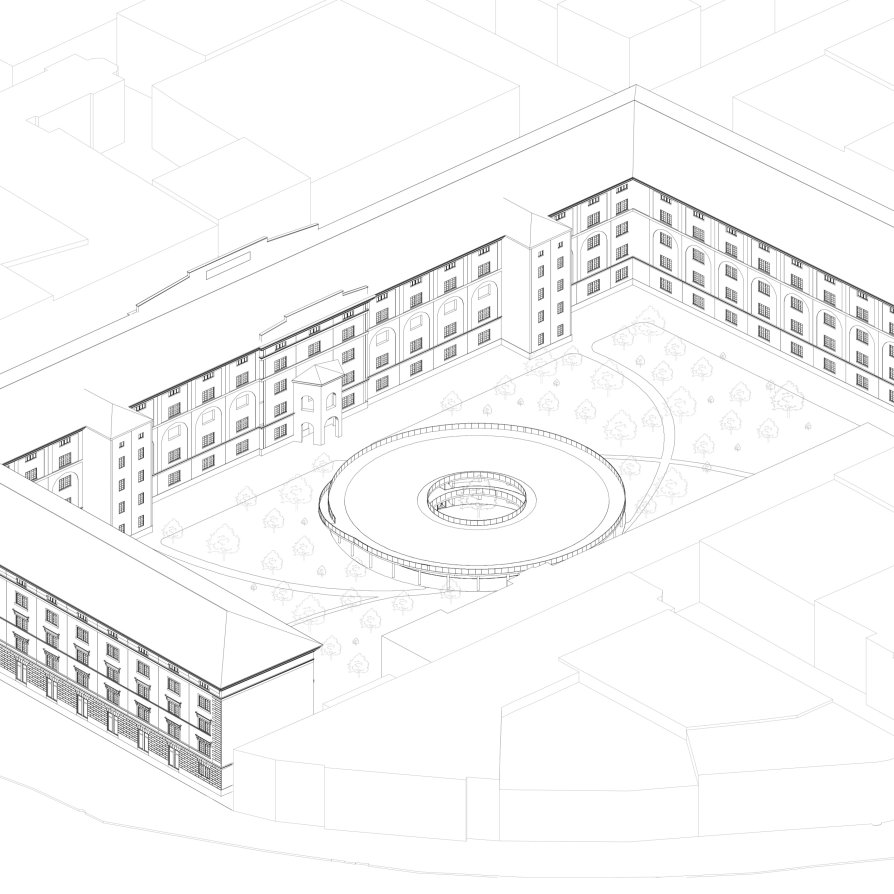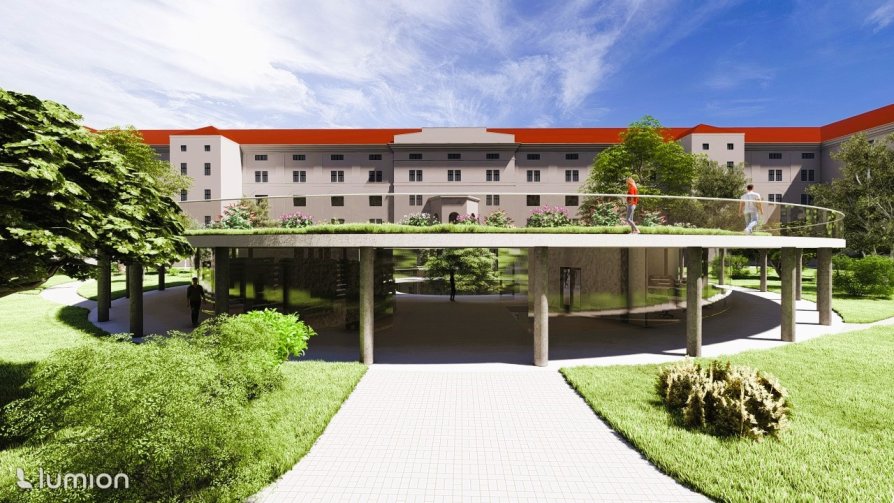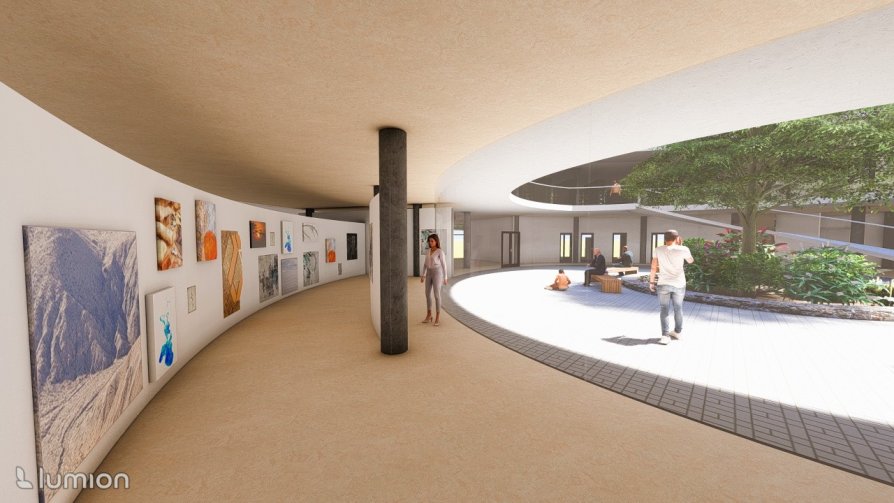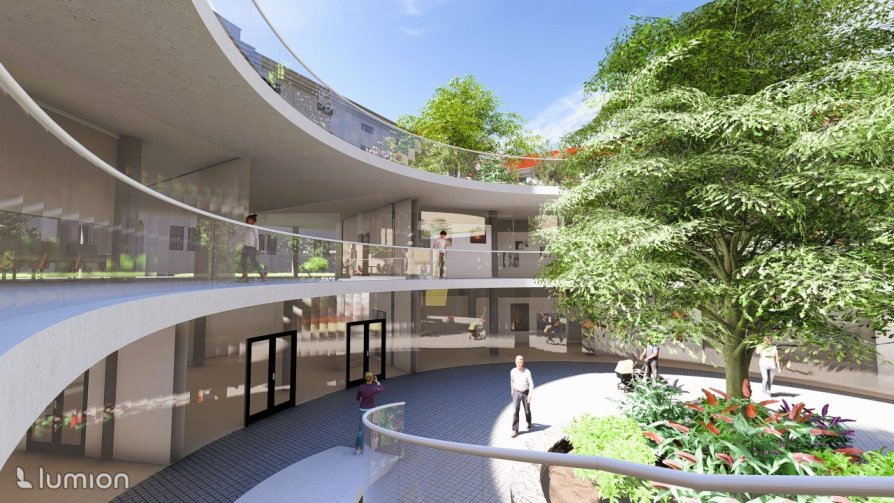Exhibition of Studio Projects

Karlín Barracks - Courtyard Conversion

Annotation
The proposed conversion of the Karlín Barracks courtyard introduces a modern circular building that contrasts with the surrounding rectangular structures. The building consists of one above-ground and one underground floor, designed with a focus on transparency, functionality, and a natural character.
The project brings modern architecture with an emphasis on community needs and an aesthetic connection to the historical context of the site. The building’s design supports sustainable development and the integration of public and educational functions. This concept not only enhances the significance of Karlín Barracks as a center for education and creative development but also creates new opportunities for community gatherings and relaxation in the urban park that surrounds the building.



