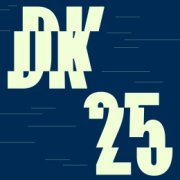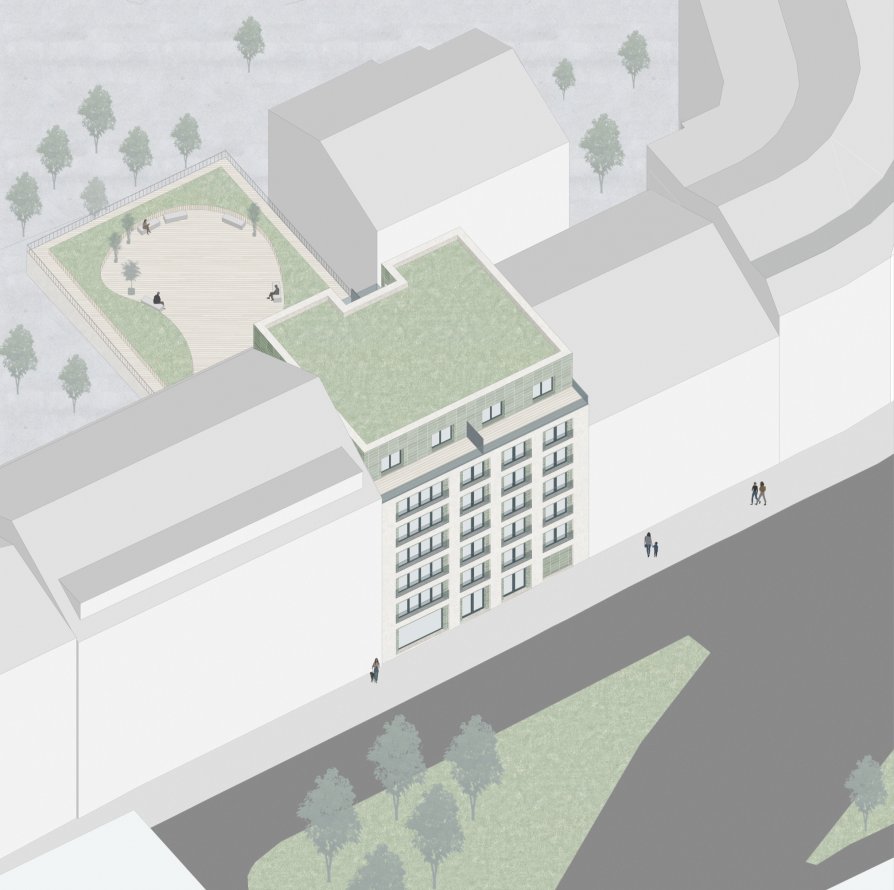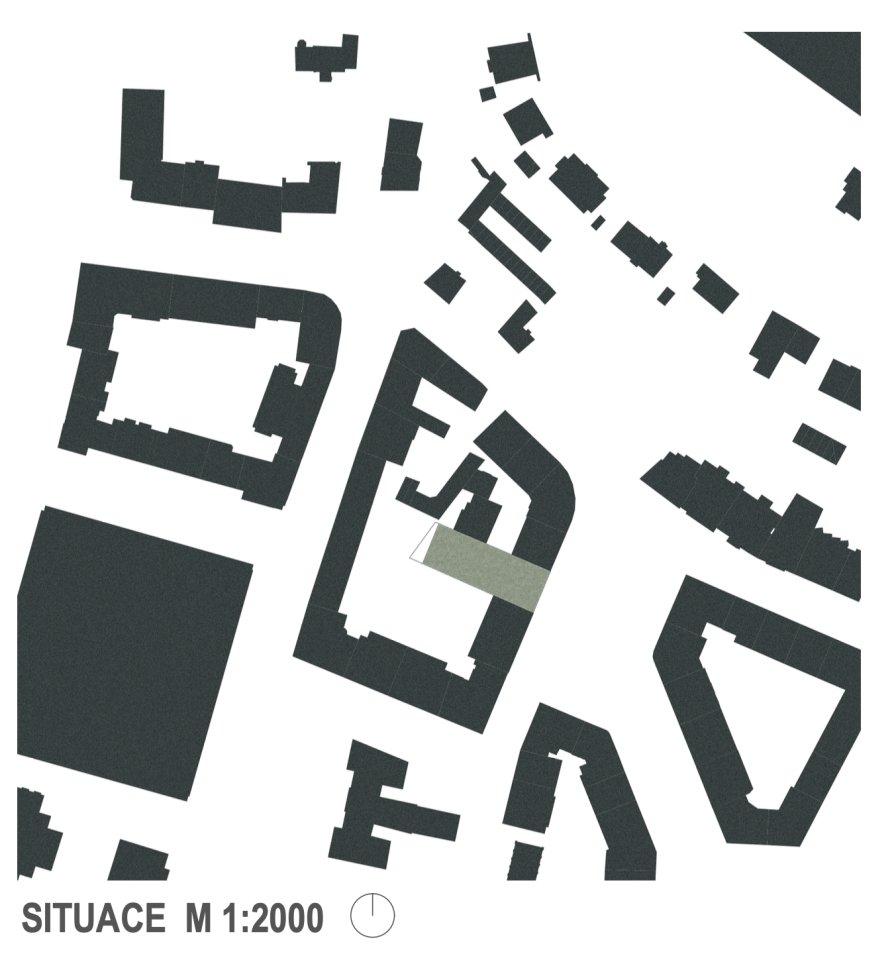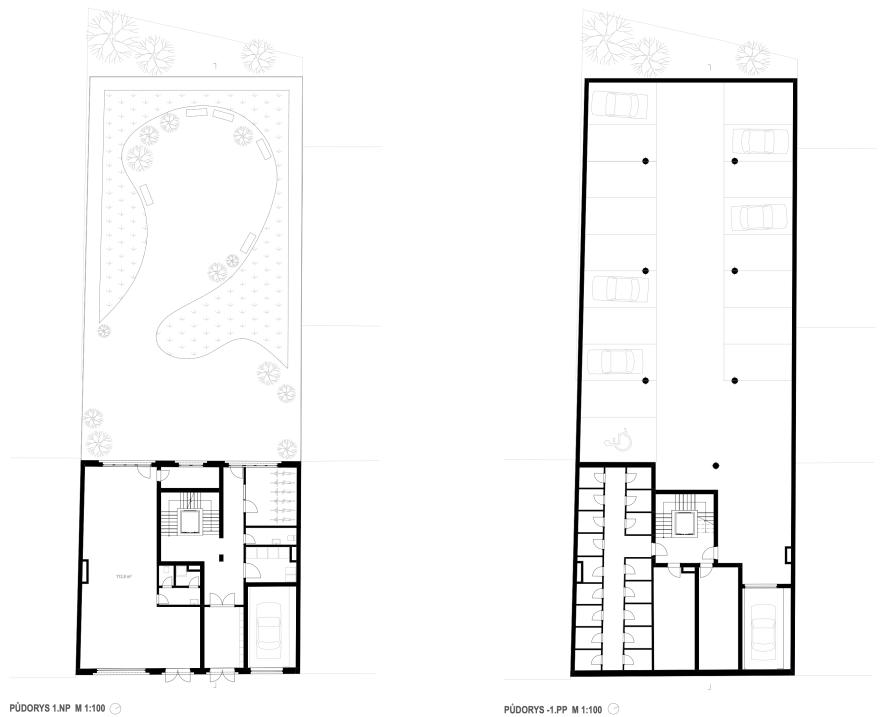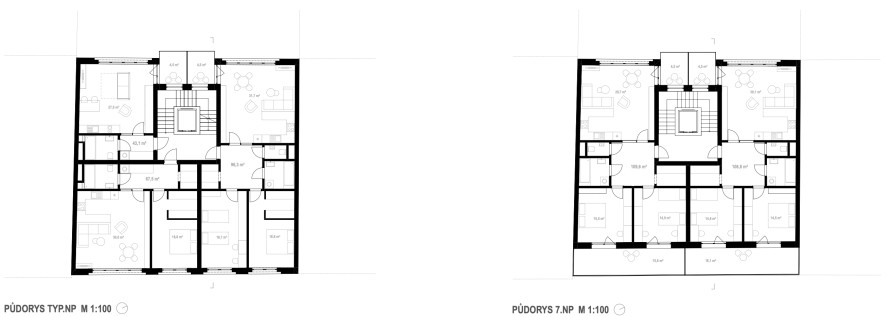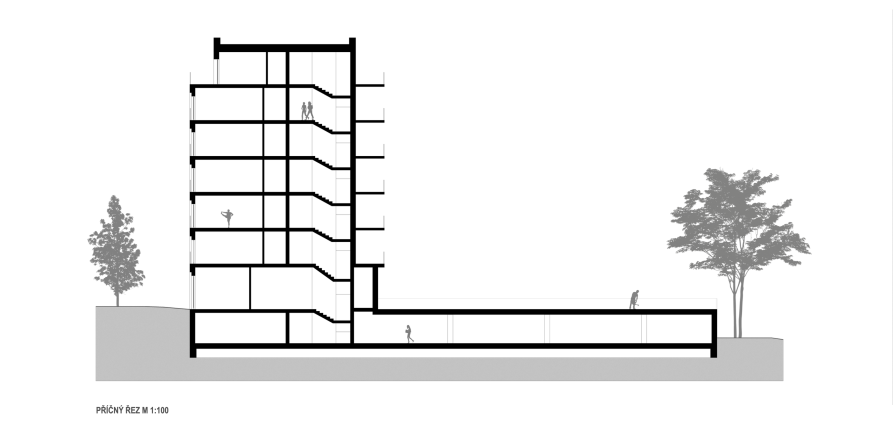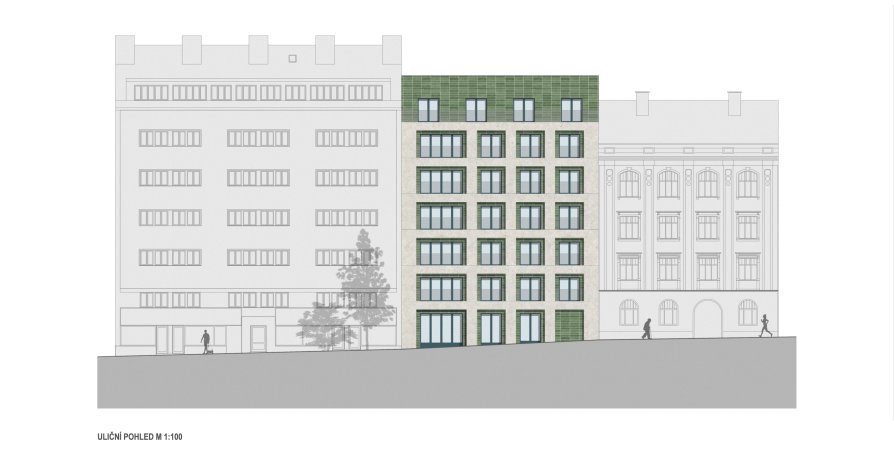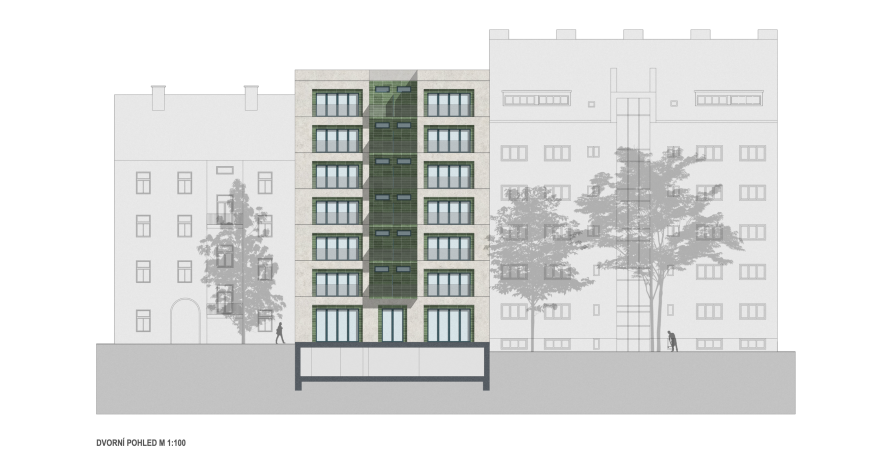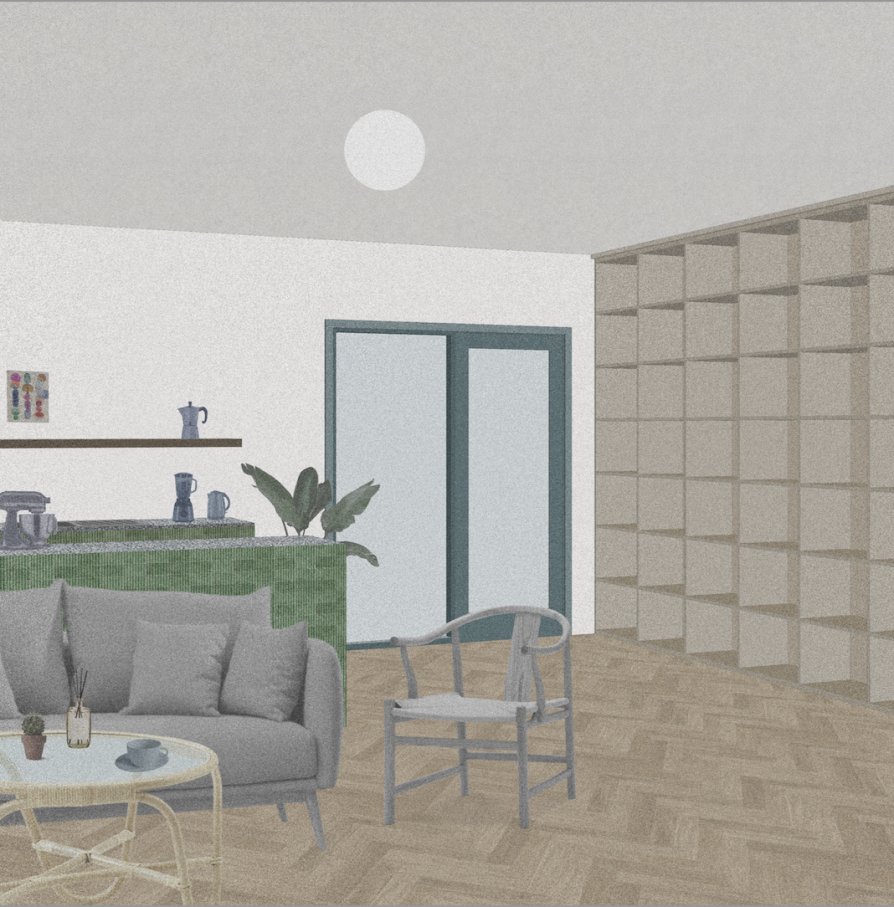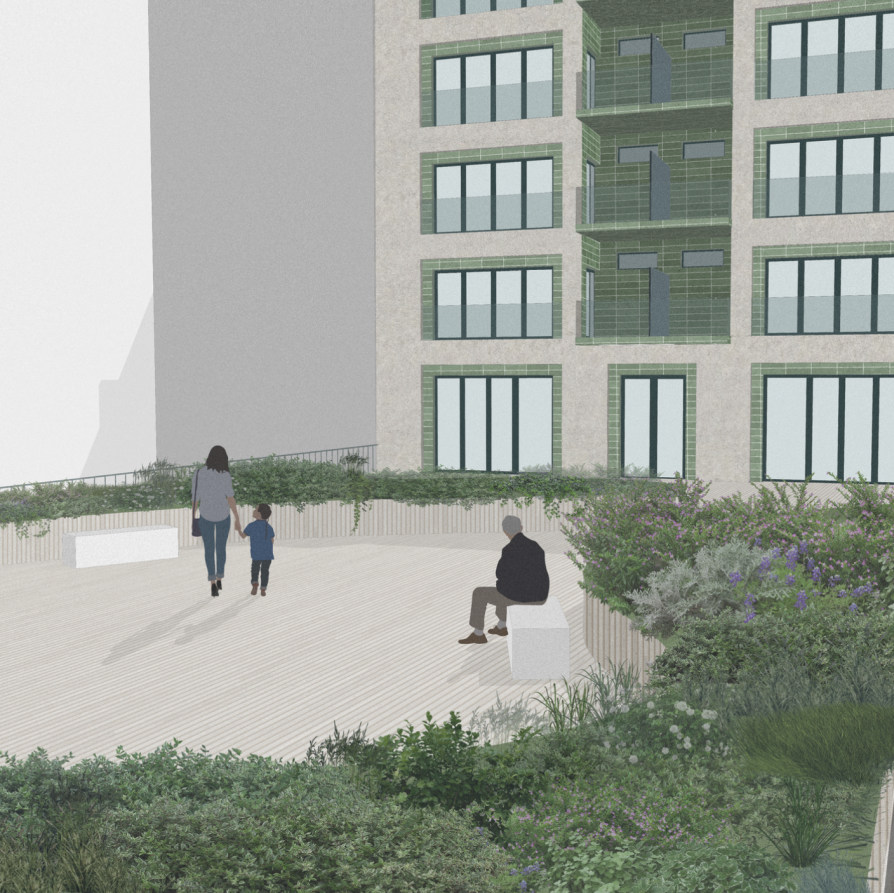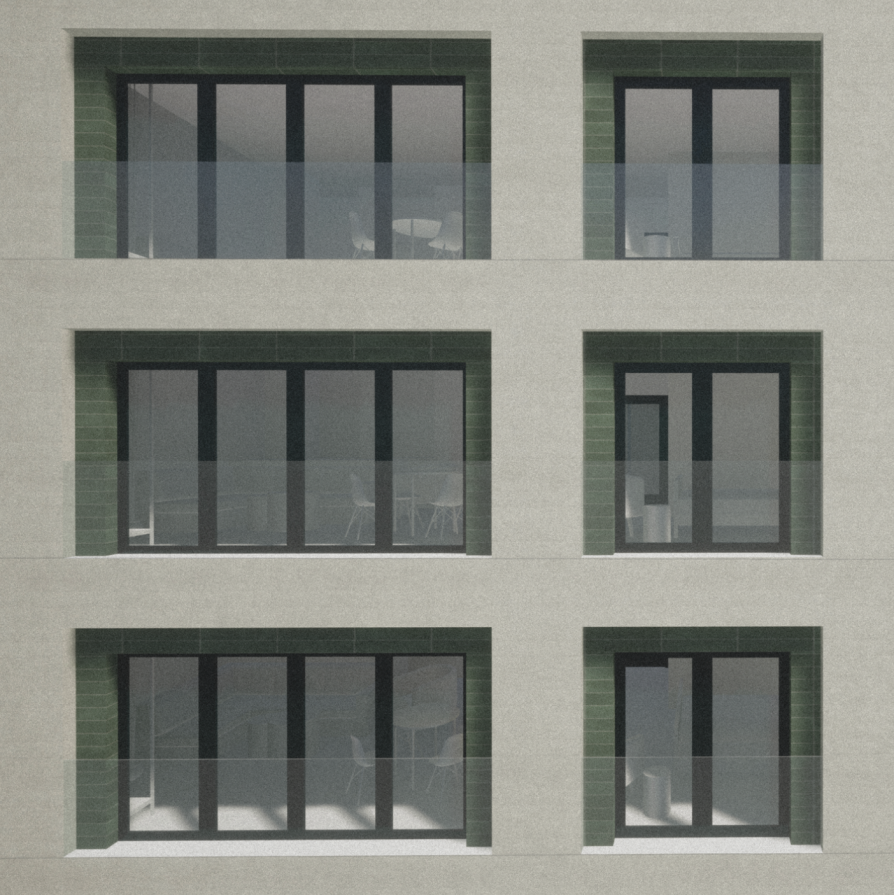Exhibition of Studio Projects
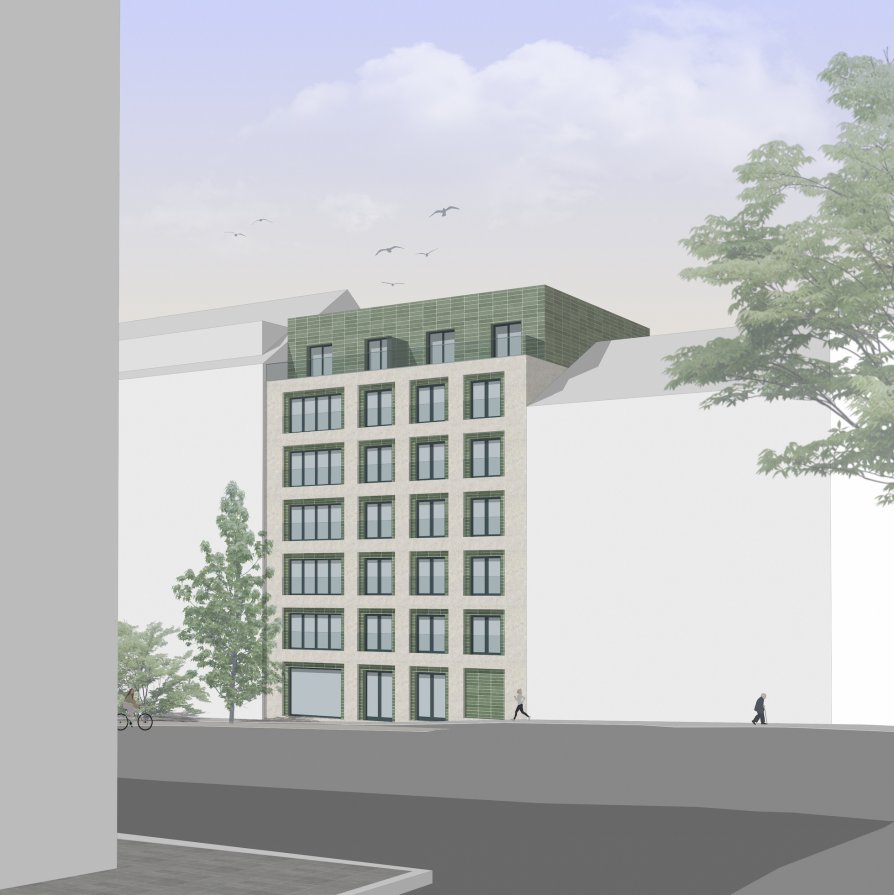
Residential building Podolí

Award
Annotation
The residential building in Podolí fills a gap in the historic block development and sensitively aligns with adjacent structures in height and visual style. Its facade combines plaster with green ceramic cladding framing recessed windows, revitalizing the building’s appearance while subtly contrasting with the area’s historic character. The building has seven above-ground floors and one underground floor housing parking, storage units, and technical facilities. The ground floor includes a commercial space, stroller room, storage, and courtyard access. Part of the underground floor rises above ground level, a space I designed as a garden with benches and raised beds. The building features apartments of various sizes, from studios to three bedroom apartments. The top floor is recessed.

