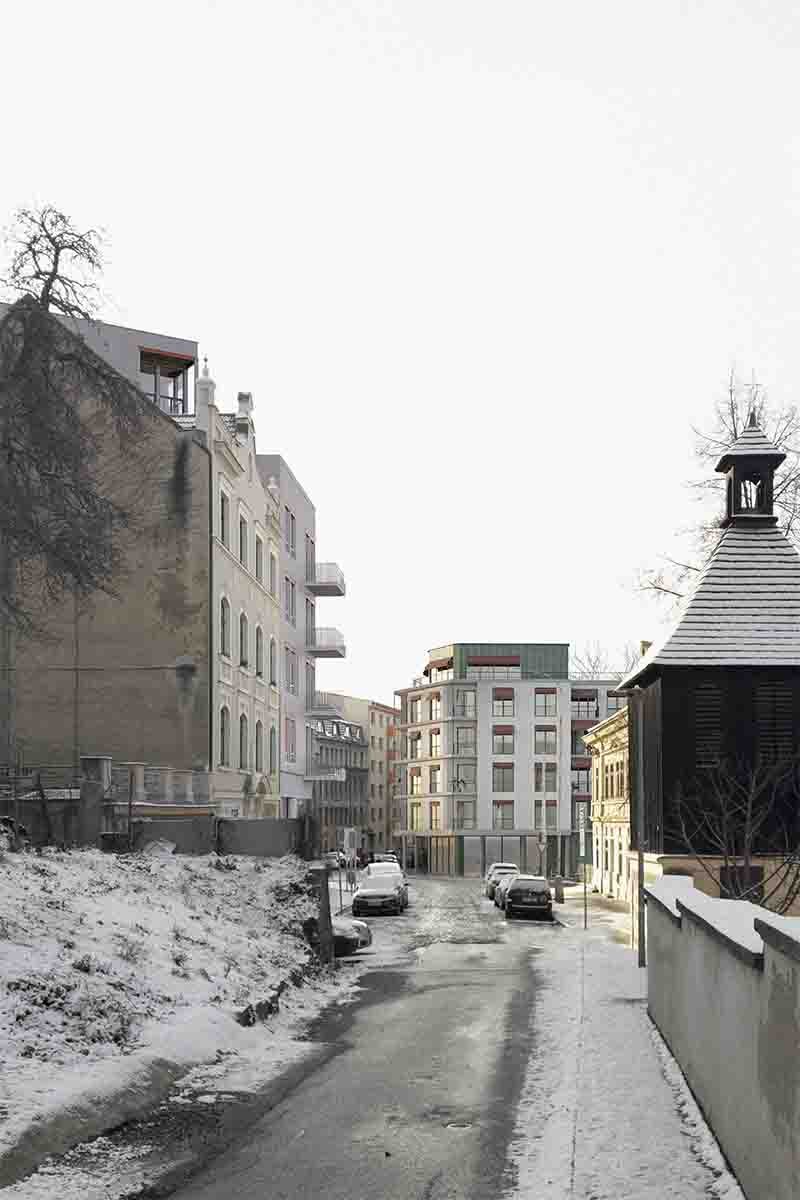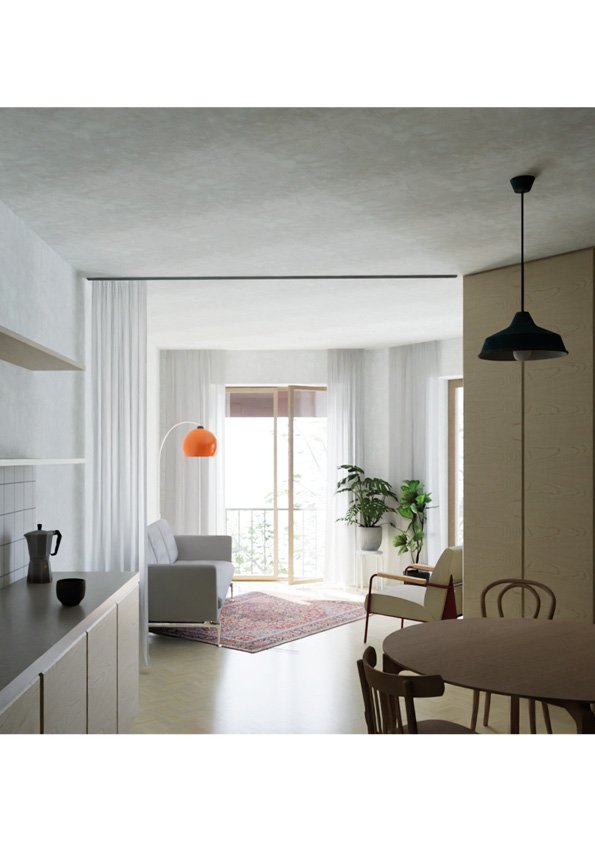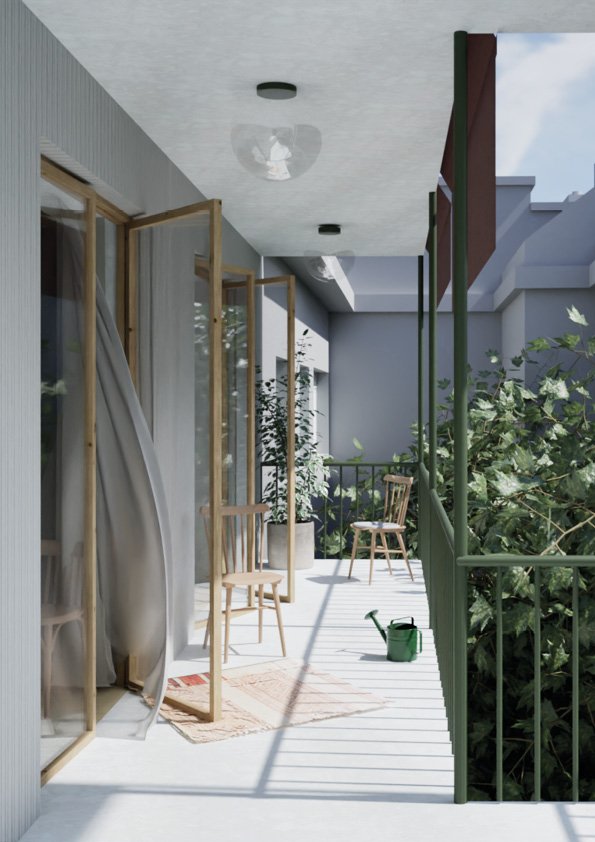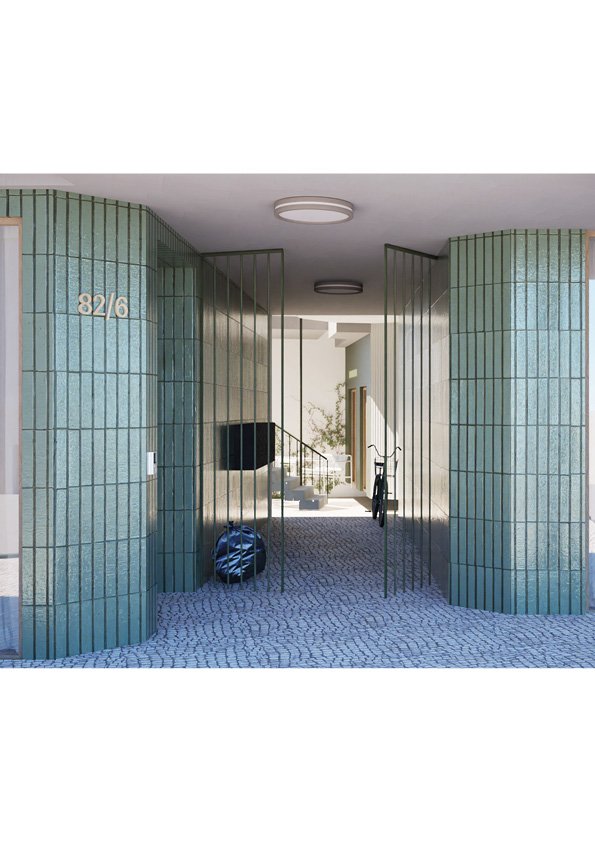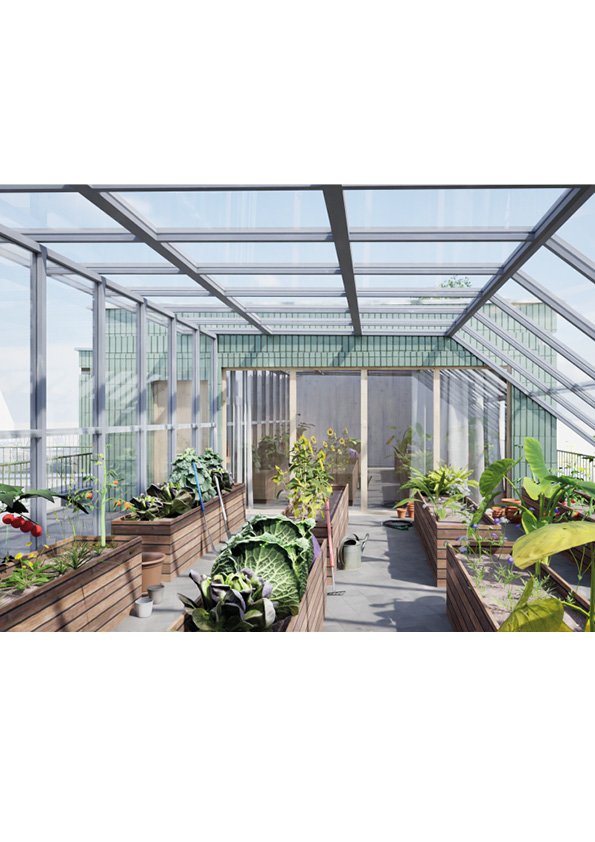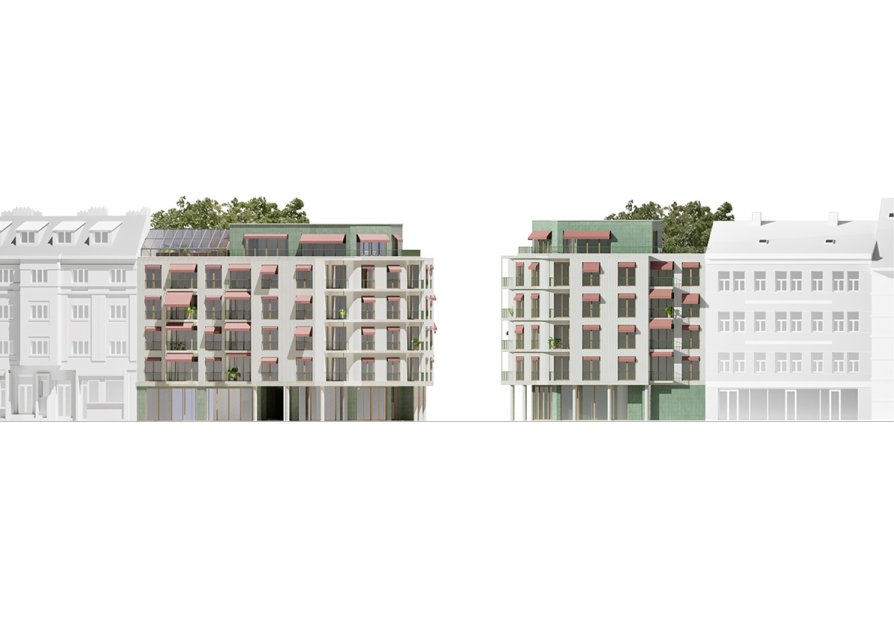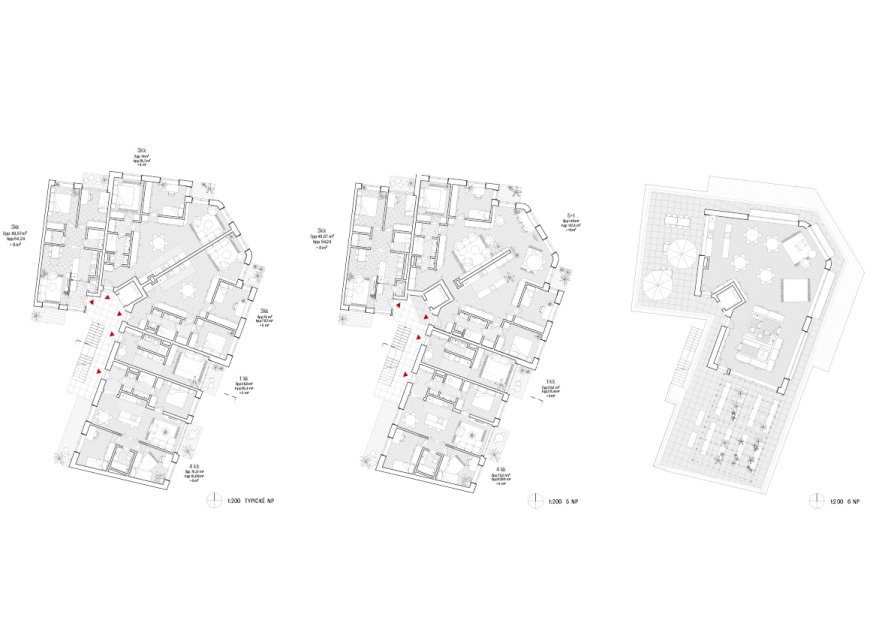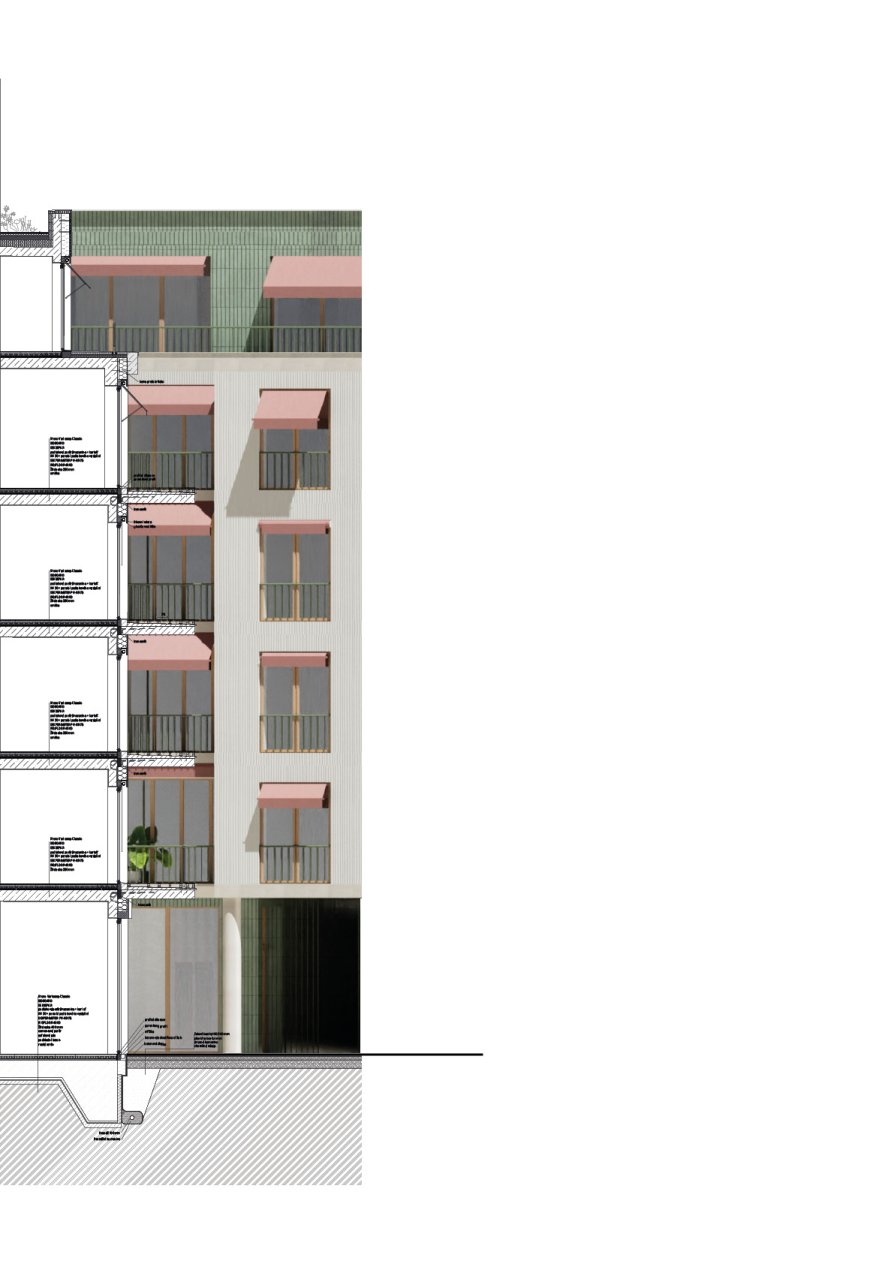Exhibition of Studio Projects
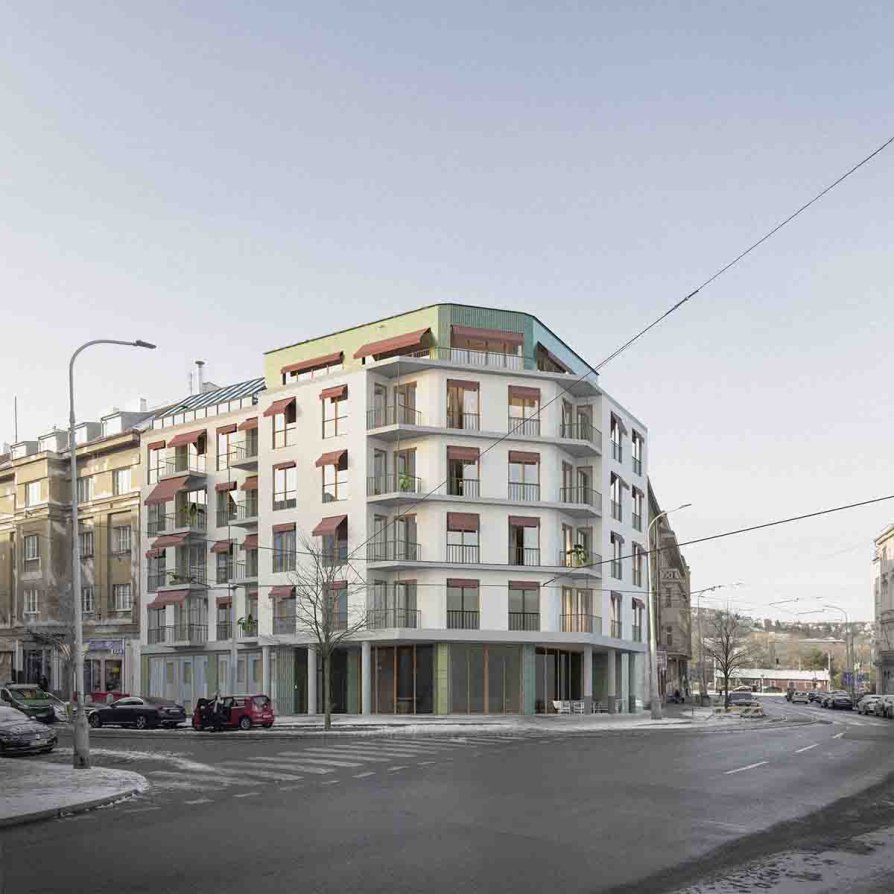
Podolí

Annotation
The project focuses on designing a corner house as part of a simulated competitive dialogue. The goal was to create modern housing while including features that encourage community living and keep housing affordable. The ground floor includes commercial spaces and a multi-purpose area available for rent. This design enriches the urban environment and creates a place for interaction not only for the building’s residents but also for the wider community.
The top floor features a shared space with a greenhouse. The apartments are designed in various layouts, ranging from one-bedroom to five-bedroom units, to meet the diverse needs of residents. The main entrance on Podolska Street leads to a passage that opens into a green courtyard. This courtyard connects to nearby pavilions, encouraging

