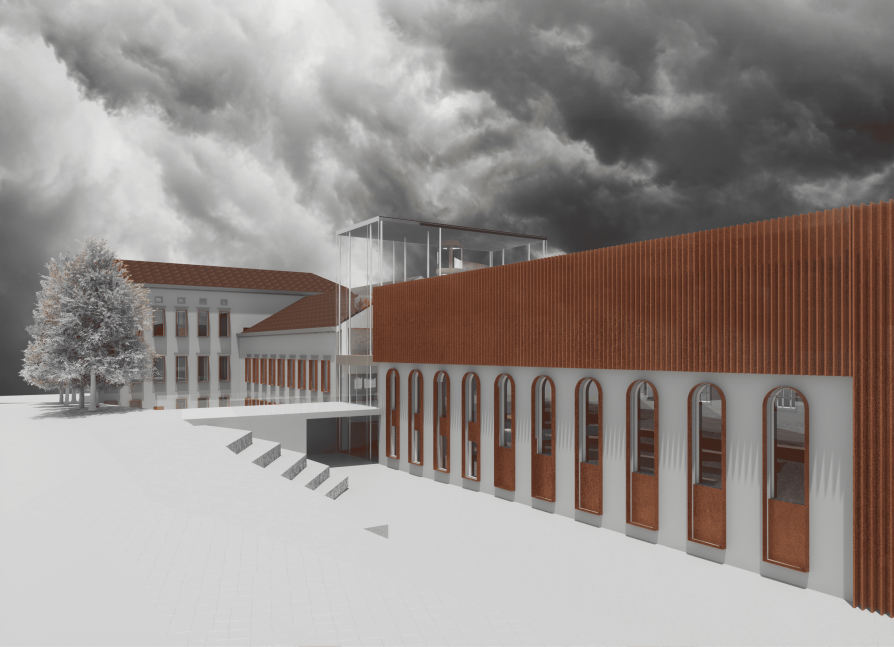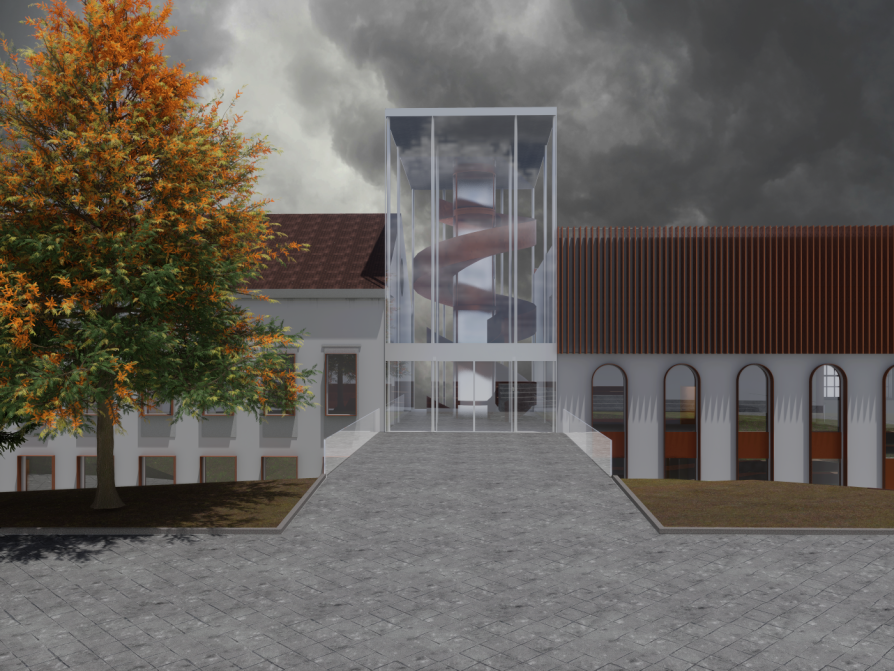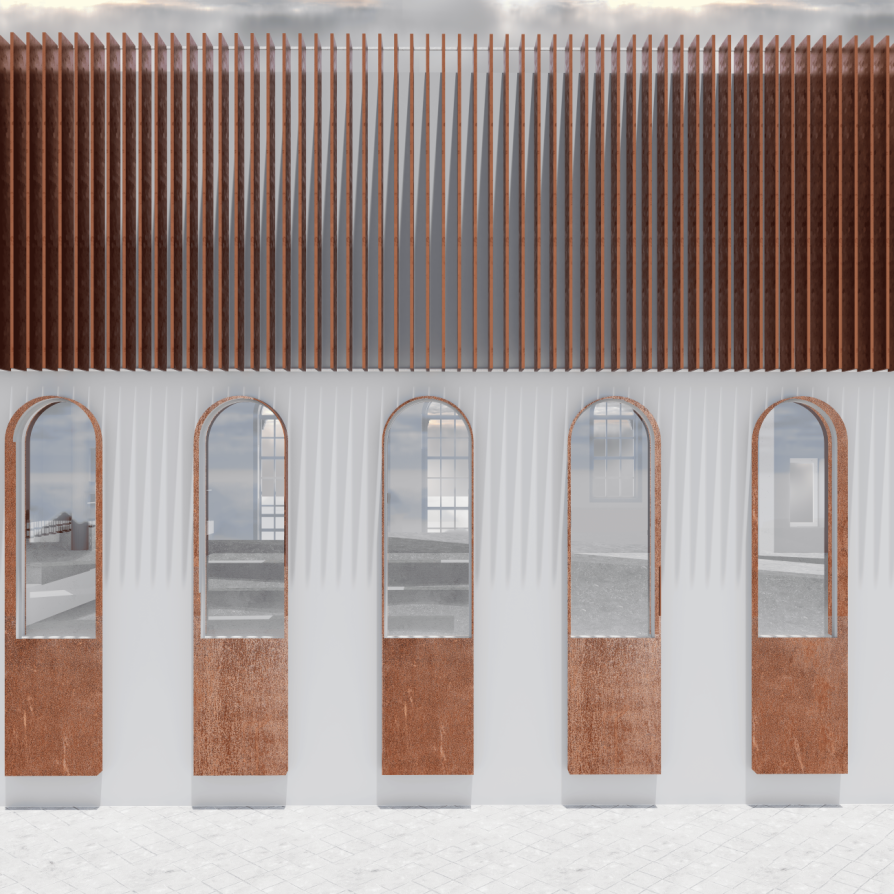Exhibition of Studio Projects

Community House - Humpolec

Annotation
The concept is based on simplifying the existing functions of the buildings and connecting these two functions – the school and the community house – through a shared entrance hall, represented by a glazed structure with spiral stairs.
The community house is designed as a multifunctional space with a temporary stage and seating for social events, concerts, theater performances, and balls. Additionally, it includes a separate café on the ground floor and bars for visitors. The school operates as both an elementary and art school.


