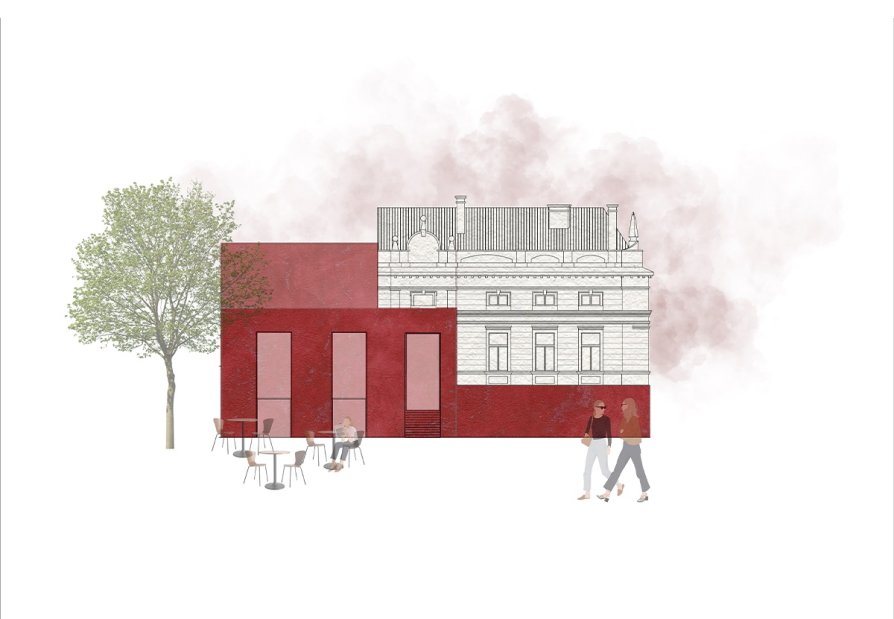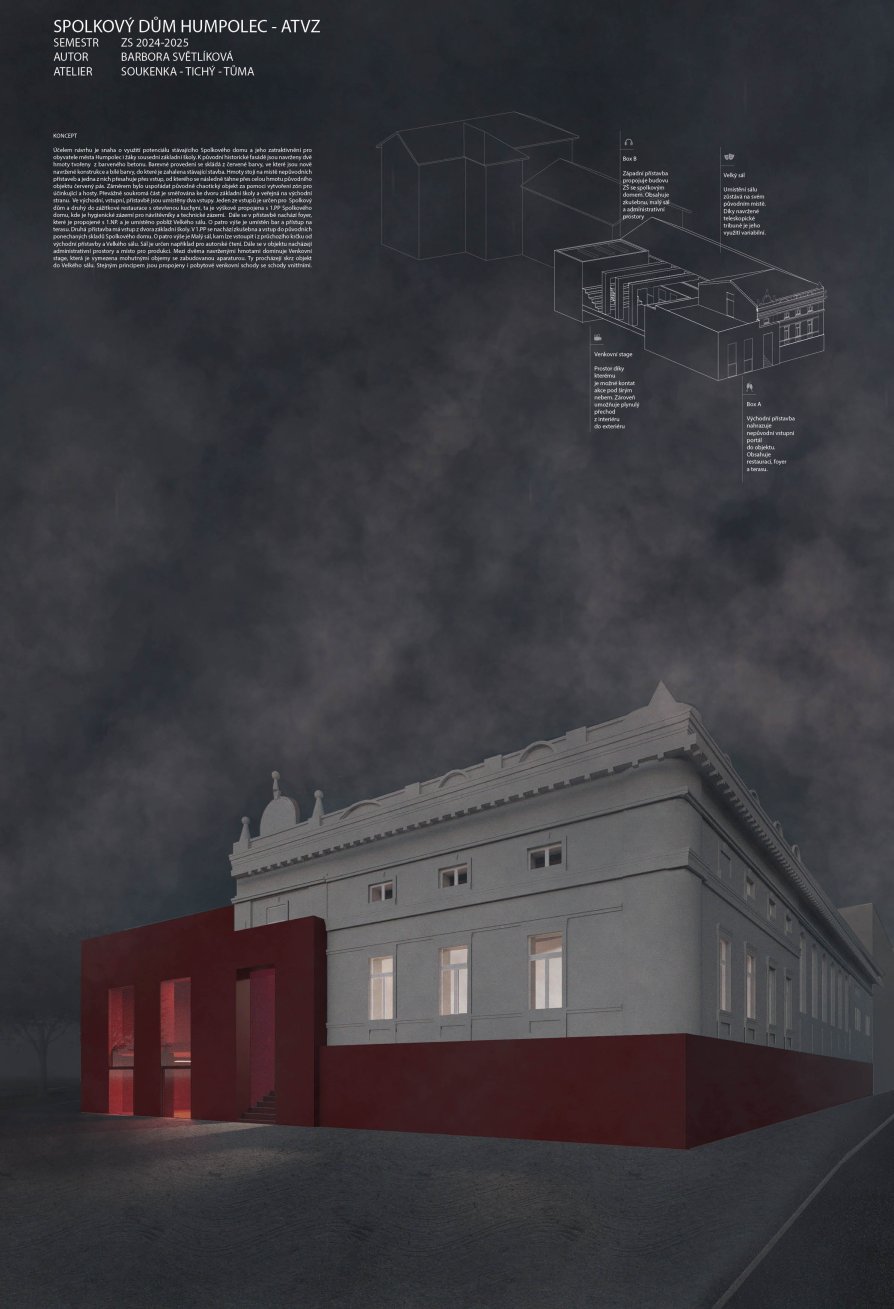Exhibition of Studio Projects

Spolkový dům Humpolec

Annotation
The proposal exploits the potential of the Federal House in Humpolec, increasing its attractiveness for the inhabitants of Humpolec and the pupils of the school. Concrete masses in red and white are added to the historic facade. The masses replaced non-original additions and helped to organize the building into zones - the private part facing the school, the public part facing east. The eastern addition contains the restaurant, foyer and terrace. The second extension has an entrance from the courtyard. It contains a rehearsal room, a small hall and administrative space. Between the masses is an outdoor stage.

