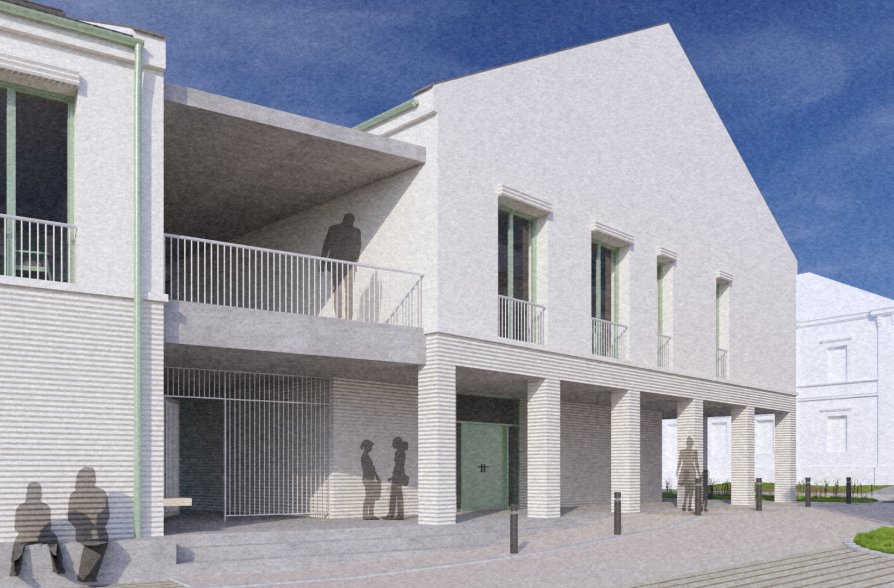Exhibition of Studio Projects

HOUSE WITH ARCHWAY

Annotation
The shape of the building
to the lines of the surrounding buildings and creates their
connection. By dividing it into two parts
it responds not only to the orientation of the development, but
to its mass. The gabled roofs support the overall character of the roofscape. Situation
of the building is based on the location of the house, which on
this site before its conversion
as a car park. The front of the house creates a
an arcade that improves the passage
the site and may also serve the residence.
The house is composed of a residential part and
an exercise room, which is located
on the ground floor. The 1st floor and the attic are apartments.
